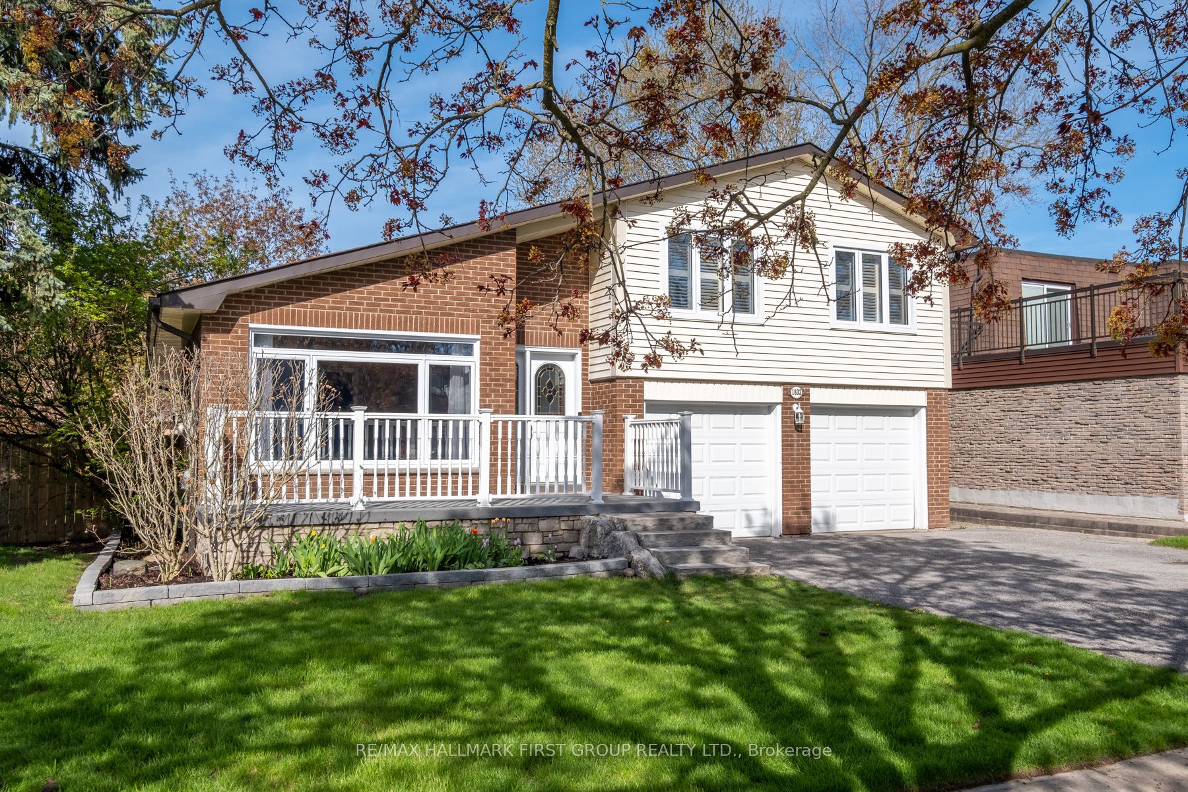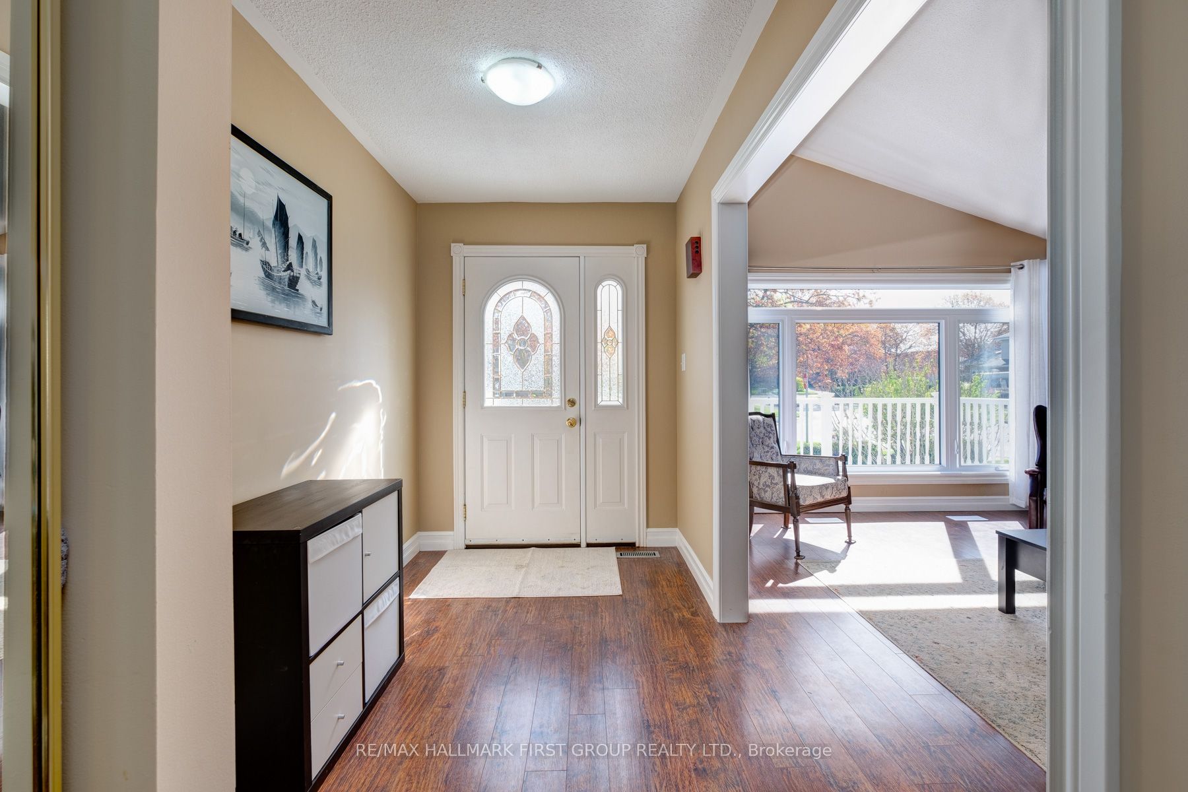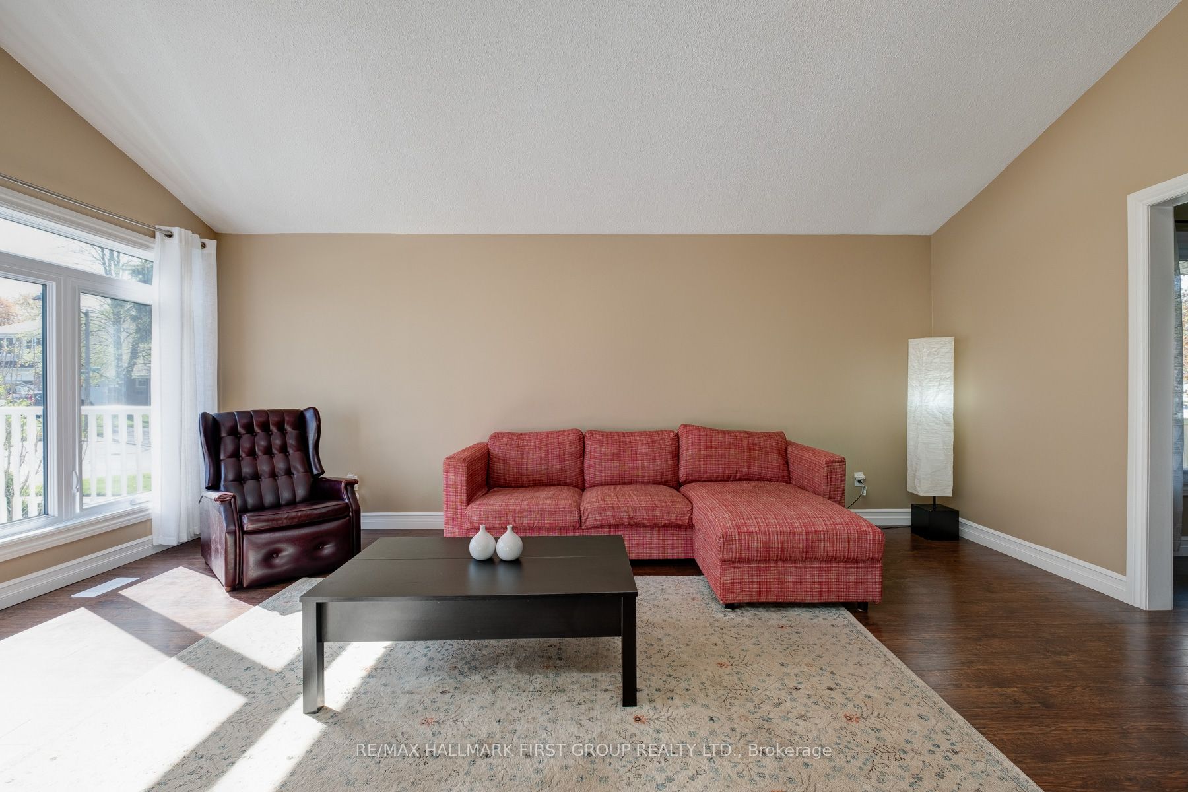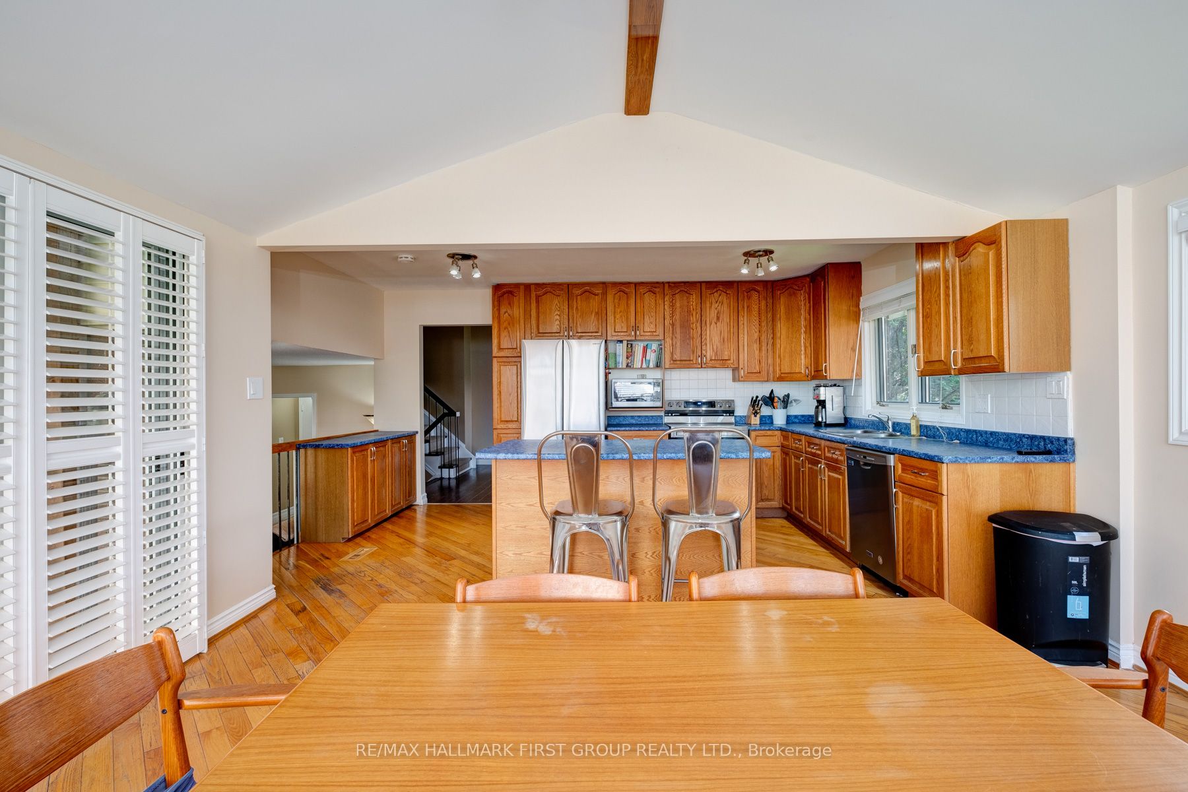$1,125,000
Available - For Sale
Listing ID: E8317194
1832 Bronte Sq , Pickering, L1V 3B9, Ontario














































| This big Glendale sidesplit with kitchen extension provides over 2100 sq/ft of living space plus a large finished basement rec room and 2 unfinished similar sized rooms on each side of the rec room plus a big crawl space. The Rec room window is large and south facing for good natural light. Great neighbourhood with walk to Public School or a short ride to a Separate School. Central Pickering location and you can walk to GO. Very convenient location. Newer (2018) 3 pane windows all around except in the kitchen extension. Engineered hardwood flooring upstairs and down except the kitchen. The kitchen extension overlooks the sunken family room with a 2 piece bath and the laundry room plus entrance to the large double garage on the lower level and a side door. Ceramic and engineered hardwood floors on the lower level. Giant cold room accompanied by the 2 utility rooms either side of the rec room in the basement along with a large 3/4 height crawl space. Virtual Tour link.https://my.matterport.com/show/?m=rR2TSJDahod. |
| Extras: New '24 Refrigerator, Stove, Microwave & Built-in Dishwasher. Clothes Washer and Dryer, Electric Light Fixtures,CAC, Gas Burner and Equipment, All Window Coverings including California Shutters, CVAC, Cent Humidifier, Electrostatic A/F |
| Price | $1,125,000 |
| Taxes: | $6463.99 |
| Address: | 1832 Bronte Sq , Pickering, L1V 3B9, Ontario |
| Lot Size: | 56.00 x 103.00 (Feet) |
| Directions/Cross Streets: | Liverpool/ Glenanna |
| Rooms: | 9 |
| Rooms +: | 3 |
| Bedrooms: | 4 |
| Bedrooms +: | |
| Kitchens: | 1 |
| Family Room: | Y |
| Basement: | Finished |
| Property Type: | Detached |
| Style: | Sidesplit 4 |
| Exterior: | Brick, Vinyl Siding |
| Garage Type: | Built-In |
| (Parking/)Drive: | Pvt Double |
| Drive Parking Spaces: | 4 |
| Pool: | None |
| Fireplace/Stove: | Y |
| Heat Source: | Gas |
| Heat Type: | Forced Air |
| Central Air Conditioning: | Central Air |
| Central Vac: | N |
| Laundry Level: | Main |
| Elevator Lift: | N |
| Sewers: | Sewers |
| Water: | Municipal |
| Utilities-Cable: | Y |
| Utilities-Hydro: | Y |
| Utilities-Gas: | Y |
$
%
Years
This calculator is for demonstration purposes only. Always consult a professional
financial advisor before making personal financial decisions.
| Although the information displayed is believed to be accurate, no warranties or representations are made of any kind. |
| RE/MAX HALLMARK FIRST GROUP REALTY LTD. |
- Listing -1 of 0
|
|

Arthur Sercan & Jenny Spanos
Sales Representative
Dir:
416-723-4688
Bus:
416-445-8855
| Virtual Tour | Book Showing | Email a Friend |
Jump To:
At a Glance:
| Type: | Freehold - Detached |
| Area: | Durham |
| Municipality: | Pickering |
| Neighbourhood: | Liverpool |
| Style: | Sidesplit 4 |
| Lot Size: | 56.00 x 103.00(Feet) |
| Approximate Age: | |
| Tax: | $6,463.99 |
| Maintenance Fee: | $0 |
| Beds: | 4 |
| Baths: | 3 |
| Garage: | 0 |
| Fireplace: | Y |
| Air Conditioning: | |
| Pool: | None |
Locatin Map:
Payment Calculator:

Listing added to your favorite list
Looking for resale homes?

By agreeing to Terms of Use, you will have ability to search up to 175739 listings and access to richer information than found on REALTOR.ca through my website.


