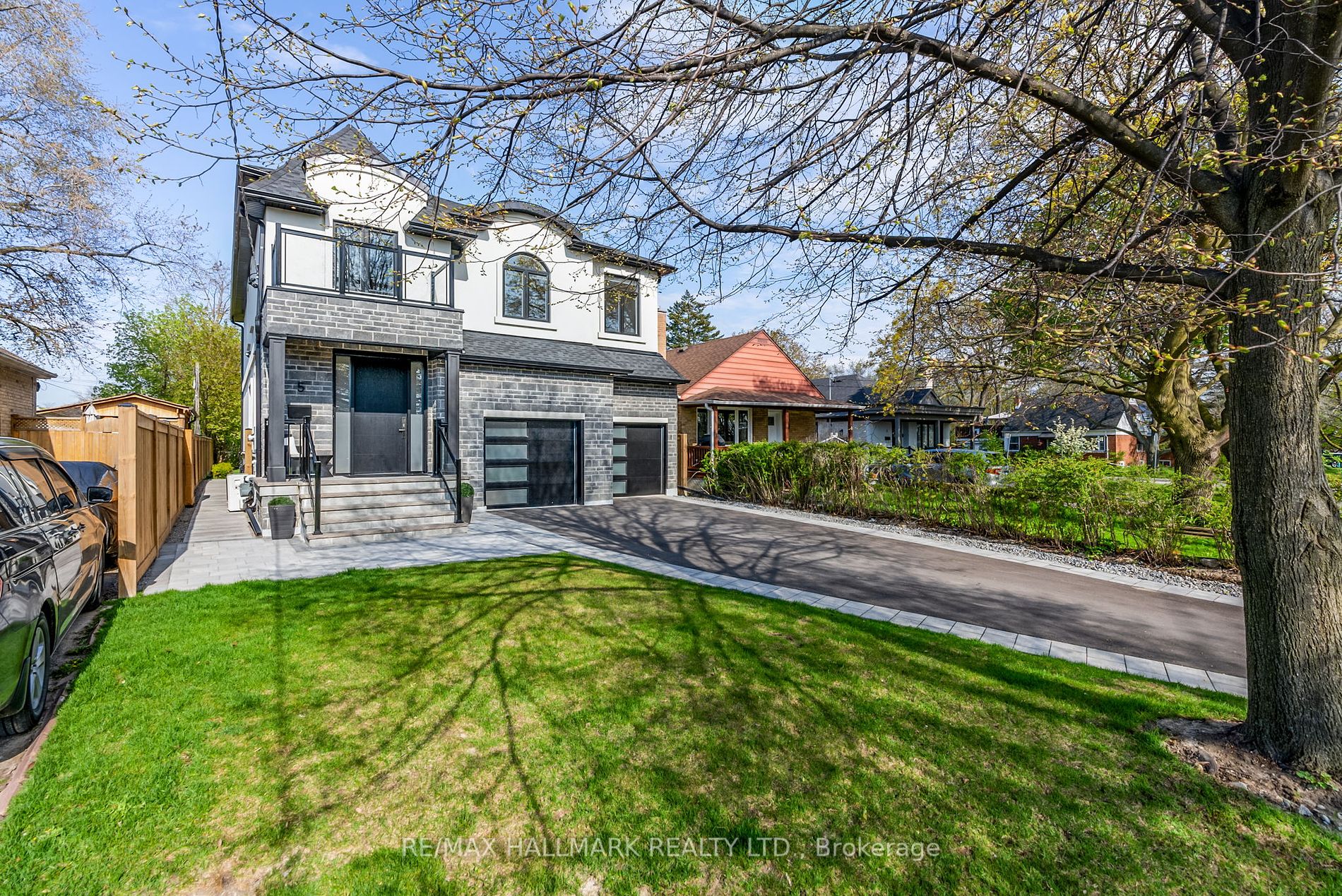$2,688,000
Available - For Sale
Listing ID: E8316810
5 Inniswood Dr , Toronto, M1R 1E3, Ontario














































| One of a kind 5 Inniswood Drive. An elegant custom built 2-storey dream home, designed meticulously with the utmost attention to detail. A bright and spacious open concept layout with soaring 9' smooth ceilings. Approximately 4,400 sqft of total living space. Situated on a premium deep lot. A plethora of finishes and features including but not limited to: LED pot Lights, white oak floors, custom gourmet kitchen, smart appliances, heated bathroom floors, custom oak illuminated stairs, skylights. A fully finished basement with a stunning full kitchen, additional laundry suite and separate entrance - ideal for an in-law suite! An entertainer's backyard with large composite deck, landscaping and fully fenced. The ultra convenient community of Wexford-Maryvale is located to virtually every amenity. Quick access to shopping, schools, eateries, parks, places of worship and public transit. Shops at Don Mills and the DVP/401 all minutes away. Don't miss this opportunity to own something truly special. Ideal opportunity for families looking to plant roots in their forever home. With every detail attended to, this turn-key residence invites you to embrace the lifestyle you've always dreamed of. Welcome home. |
| Extras: 2 gourmet kitchens, customized zebra blinds, tankless water heater, solid wood doors, custom trim. Please see attachment for full list of features and finishes. |
| Price | $2,688,000 |
| Taxes: | $0.00 |
| Address: | 5 Inniswood Dr , Toronto, M1R 1E3, Ontario |
| Lot Size: | 42.00 x 145.00 (Feet) |
| Directions/Cross Streets: | Victoria Park Ave And Lawrence Ave |
| Rooms: | 8 |
| Rooms +: | 4 |
| Bedrooms: | 4 |
| Bedrooms +: | 1 |
| Kitchens: | 1 |
| Kitchens +: | 1 |
| Family Room: | Y |
| Basement: | Finished, Sep Entrance |
| Property Type: | Detached |
| Style: | 2-Storey |
| Exterior: | Stone, Stucco/Plaster |
| Garage Type: | Built-In |
| (Parking/)Drive: | Pvt Double |
| Drive Parking Spaces: | 4 |
| Pool: | None |
| Property Features: | Hospital, Library, Park, Place Of Worship, Public Transit, School Bus Route |
| Fireplace/Stove: | Y |
| Heat Source: | Gas |
| Heat Type: | Forced Air |
| Central Air Conditioning: | Central Air |
| Laundry Level: | Upper |
| Elevator Lift: | N |
| Sewers: | Sewers |
| Water: | None |
$
%
Years
This calculator is for demonstration purposes only. Always consult a professional
financial advisor before making personal financial decisions.
| Although the information displayed is believed to be accurate, no warranties or representations are made of any kind. |
| RE/MAX HALLMARK REALTY LTD. |
- Listing -1 of 0
|
|

Arthur Sercan & Jenny Spanos
Sales Representative
Dir:
416-723-4688
Bus:
416-445-8855
| Virtual Tour | Book Showing | Email a Friend |
Jump To:
At a Glance:
| Type: | Freehold - Detached |
| Area: | Toronto |
| Municipality: | Toronto |
| Neighbourhood: | Wexford-Maryvale |
| Style: | 2-Storey |
| Lot Size: | 42.00 x 145.00(Feet) |
| Approximate Age: | |
| Tax: | $0 |
| Maintenance Fee: | $0 |
| Beds: | 4+1 |
| Baths: | 5 |
| Garage: | 0 |
| Fireplace: | Y |
| Air Conditioning: | |
| Pool: | None |
Locatin Map:
Payment Calculator:

Listing added to your favorite list
Looking for resale homes?

By agreeing to Terms of Use, you will have ability to search up to 175739 listings and access to richer information than found on REALTOR.ca through my website.


