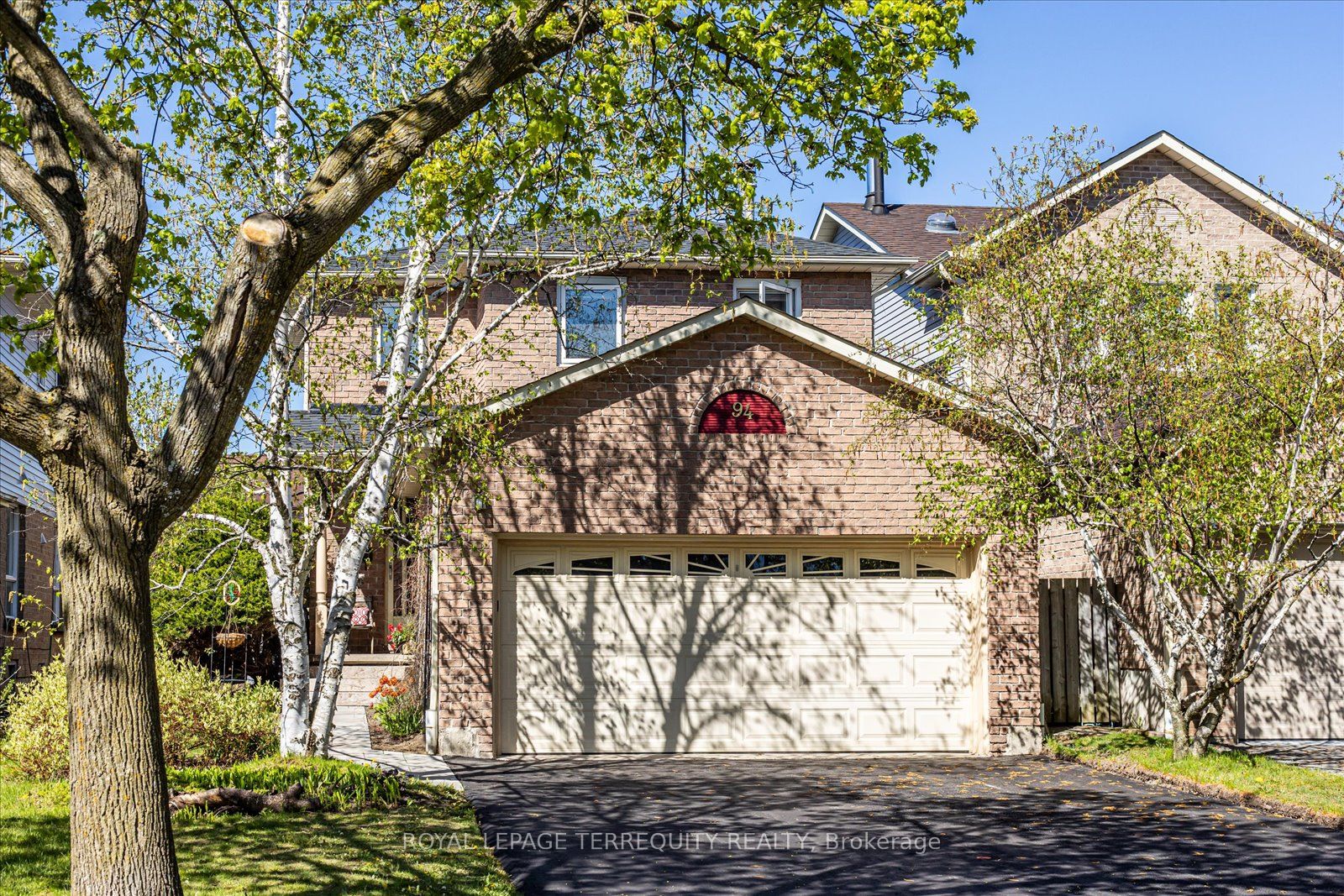$899,900
Available - For Sale
Listing ID: E8316674
94 Rice Dr , Whitby, L1N 7Y2, Ontario














































| **Super location in sought after Pringle Creek neighbourhood** Detached brick & siding home. Well maintained with great layout. Separate living room and dining rooms. Family room with fireplace overlooks kitchen, window overlooking yard. Walk-out from kitchen to fenced mature yard. Large primary bedroom with 4-pc ensuite and double closets. Finished basement with 3-pc washroom. New landscaped front walk way and front steps. New asphalt driveway. New basement window to be installed before closing. Solid clean well maintained home. Don't miss it! Roof reshingled Dec. 2022. |
| Extras: S/S Fridge, S/S B/I Dishwasher, S/S Stove, B/I Fan, Washer Dryer. All ELFs, All Window Coverings, Gas Furnace & Central Air Conditioner, Electric Garage Door Opener. GHWT (R). Gazebo. |
| Price | $899,900 |
| Taxes: | $5253.52 |
| Address: | 94 Rice Dr , Whitby, L1N 7Y2, Ontario |
| Lot Size: | 32.81 x 120.08 (Feet) |
| Directions/Cross Streets: | Garden St / Rossland Rd E |
| Rooms: | 8 |
| Rooms +: | 3 |
| Bedrooms: | 4 |
| Bedrooms +: | |
| Kitchens: | 1 |
| Family Room: | Y |
| Basement: | Finished |
| Property Type: | Detached |
| Style: | 2-Storey |
| Exterior: | Alum Siding, Brick |
| Garage Type: | Attached |
| (Parking/)Drive: | Pvt Double |
| Drive Parking Spaces: | 4 |
| Pool: | None |
| Approximatly Square Footage: | 1500-2000 |
| Property Features: | Library, Park, Place Of Worship, Public Transit |
| Fireplace/Stove: | Y |
| Heat Source: | Gas |
| Heat Type: | Forced Air |
| Central Air Conditioning: | Central Air |
| Sewers: | Sewers |
| Water: | Municipal |
$
%
Years
This calculator is for demonstration purposes only. Always consult a professional
financial advisor before making personal financial decisions.
| Although the information displayed is believed to be accurate, no warranties or representations are made of any kind. |
| ROYAL LEPAGE TERREQUITY REALTY |
- Listing -1 of 0
|
|

Arthur Sercan & Jenny Spanos
Sales Representative
Dir:
416-723-4688
Bus:
416-445-8855
| Book Showing | Email a Friend |
Jump To:
At a Glance:
| Type: | Freehold - Detached |
| Area: | Durham |
| Municipality: | Whitby |
| Neighbourhood: | Pringle Creek |
| Style: | 2-Storey |
| Lot Size: | 32.81 x 120.08(Feet) |
| Approximate Age: | |
| Tax: | $5,253.52 |
| Maintenance Fee: | $0 |
| Beds: | 4 |
| Baths: | 4 |
| Garage: | 0 |
| Fireplace: | Y |
| Air Conditioning: | |
| Pool: | None |
Locatin Map:
Payment Calculator:

Listing added to your favorite list
Looking for resale homes?

By agreeing to Terms of Use, you will have ability to search up to 175802 listings and access to richer information than found on REALTOR.ca through my website.


