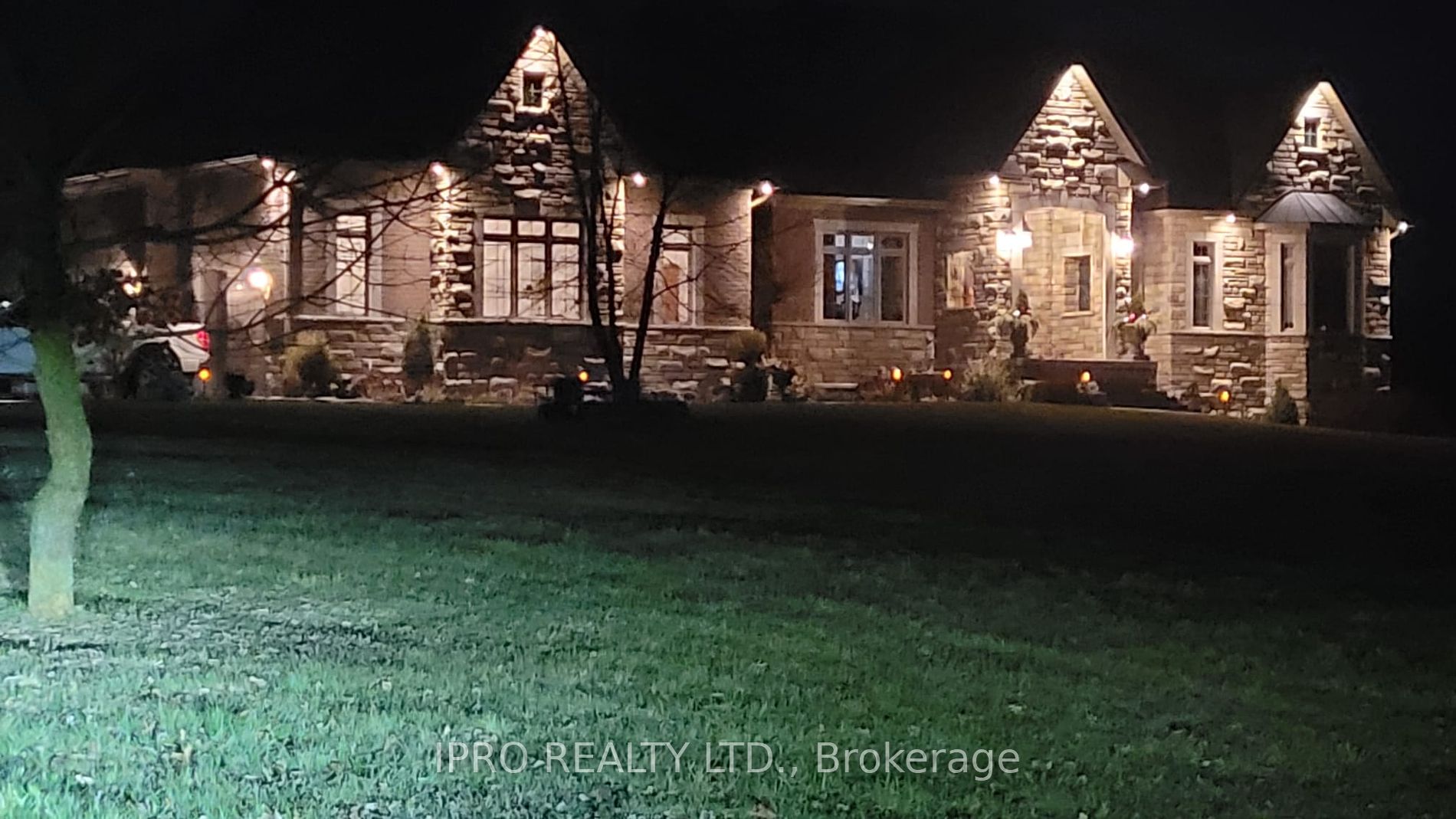$4,500,000
Available - For Sale
Listing ID: E8316514
705 Lake Ridge Rd South , Whitby, L1P 2B8, Ontario








| Welcome to this magnificent, breathtaking custom built brick & stone home which is situated on a 6.24 acre ravine lot, about 1/2 mile from the beach. This is truly a nature paradise where you can relax at home inside or out and watch as the deer come out to feed in the peace & tranquility - bringing nature right to your doorstep. The lot is accented by awesome landscaping and beautifully manicured lawn. This stunning 2+2 bedroom home features soaring cathedral ceilings thru-out and high ceiling in 3 car garage. Gorgeous front entrance opens up in great room and separate dining room leading into the gourmet kitchen with custom cabinets, built-in stainless steel appliances, pantry, quartz counter on island, breakfast nook off kitchen with w/o to yard. Very large bedrooms & baths - all hardwood floors. Separate entrance to basement via walk-out. This custom/executive bungalow home offers much luxury plus an oasis back yard with paradise resort-like back yard. Private tall trees and cozy fire pit. Entrance door from garage to house. |
| Price | $4,500,000 |
| Taxes: | $16624.16 |
| Address: | 705 Lake Ridge Rd South , Whitby, L1P 2B8, Ontario |
| Lot Size: | 650.20 x 421.89 (Feet) |
| Directions/Cross Streets: | Lake Ridge Road / Victoria |
| Rooms: | 6 |
| Bedrooms: | 2 |
| Bedrooms +: | 2 |
| Kitchens: | 2 |
| Family Room: | N |
| Basement: | Finished |
| Approximatly Age: | 6-15 |
| Property Type: | Detached |
| Style: | Bungalow |
| Exterior: | Brick, Stone |
| Garage Type: | Attached |
| (Parking/)Drive: | Private |
| Drive Parking Spaces: | 20 |
| Pool: | None |
| Approximatly Age: | 6-15 |
| Approximatly Square Footage: | 5000+ |
| Fireplace/Stove: | N |
| Heat Source: | Propane |
| Heat Type: | Forced Air |
| Central Air Conditioning: | Central Air |
| Sewers: | Septic |
| Water: | Well |
$
%
Years
This calculator is for demonstration purposes only. Always consult a professional
financial advisor before making personal financial decisions.
| Although the information displayed is believed to be accurate, no warranties or representations are made of any kind. |
| IPRO REALTY LTD. |
- Listing -1 of 0
|
|

Arthur Sercan & Jenny Spanos
Sales Representative
Dir:
416-723-4688
Bus:
416-445-8855
| Virtual Tour | Book Showing | Email a Friend |
Jump To:
At a Glance:
| Type: | Freehold - Detached |
| Area: | Durham |
| Municipality: | Whitby |
| Neighbourhood: | Rural Whitby |
| Style: | Bungalow |
| Lot Size: | 650.20 x 421.89(Feet) |
| Approximate Age: | 6-15 |
| Tax: | $16,624.16 |
| Maintenance Fee: | $0 |
| Beds: | 2+2 |
| Baths: | 4 |
| Garage: | 0 |
| Fireplace: | N |
| Air Conditioning: | |
| Pool: | None |
Locatin Map:
Payment Calculator:

Listing added to your favorite list
Looking for resale homes?

By agreeing to Terms of Use, you will have ability to search up to 175739 listings and access to richer information than found on REALTOR.ca through my website.


