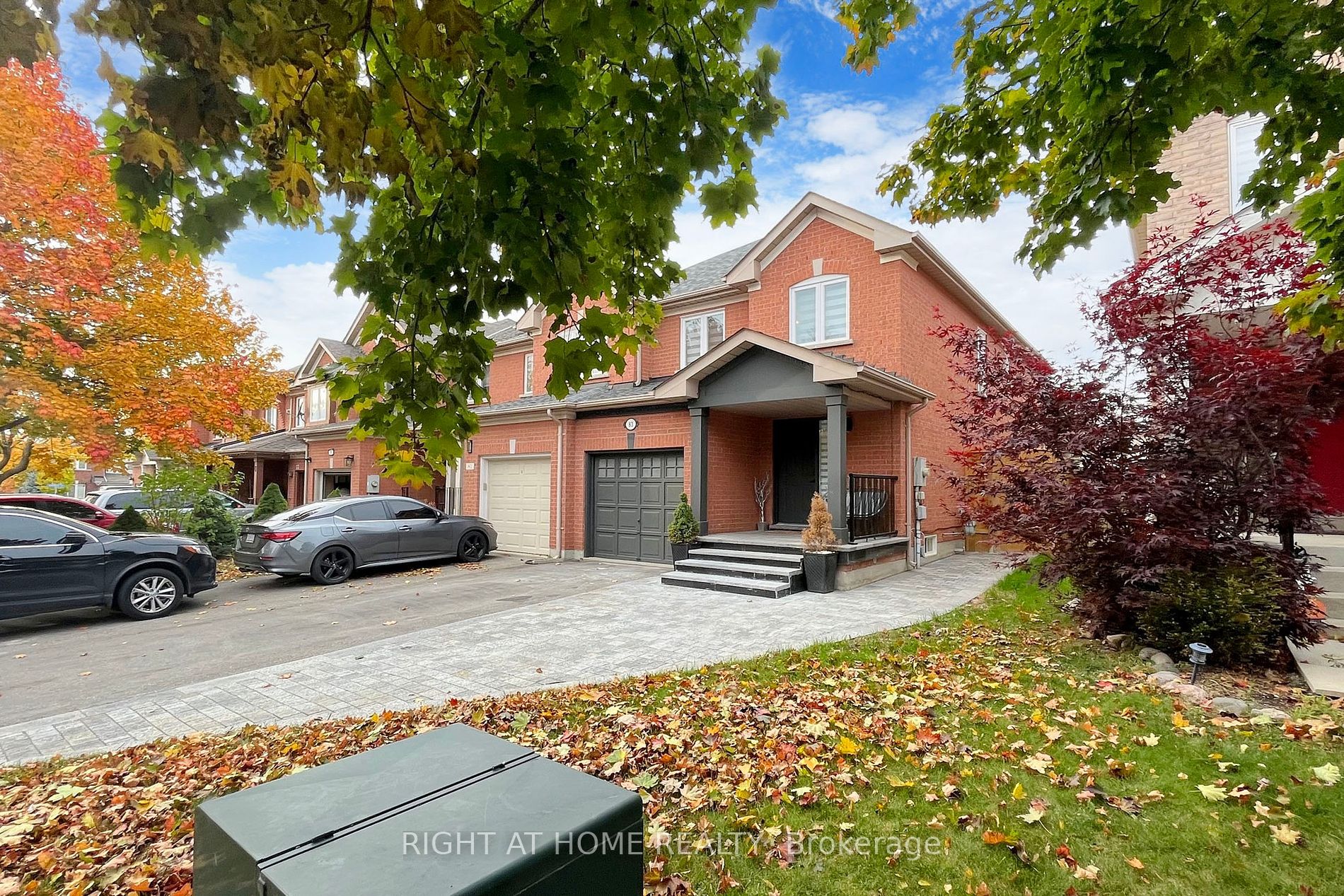$1,198,000
Available - For Sale
Listing ID: N8320664
83 Banbrooke Cres , Newmarket, L3X 2W9, Ontario














































| Truly Stunning, Fully Upgraded Turnkey Property within Family-Friendly Summerhill Estates. 2,500 Sq. Ft. of Functional Living Space and Approximately $250K in High-End Finishes (Please See Attached List). Fully Finished & Noise Insulated Basement Apartment w/Separate Entrance. Open Concept Layout on the First Floor. Direct Garage Access. Beautiful Living Room w/Custom Built Wall Unit. Modern Kitchen w/Caesar Stone Backsplash and Waterfall Countertop. Huge Primary Bedroom w/Custom Built-in Floating King Size Bed w/Moonstone Headboard, His/Her Closets and Fantastic 4-Pc Ensuite. Water Softener w/Water Filtration System For The Whole House. Backyard Retreat with New Deck, 10x10 Gazebo and Kids Play Area. Widened Driveway with 2 1/2 inch Granite Interlock Parks 3 Cars. No Sidewalk! Steps to Schools, Shopping, Transit, Parks. Easy Access to Hwy 400 & 404. |
| Extras: All Elfs & Window Coverings. 2 Fridges, 2 Stoves, 2 Vent Hoods, Oven, Dishwasher, 2 Washers/Dryers. Ecobee Thermostat. Water Softener. Built-in Floating King Size Bed w/Moonstone Headboard & Epoxy Shelves. Shed, Gazebo, Kid's Playground Set |
| Price | $1,198,000 |
| Taxes: | $4324.04 |
| Address: | 83 Banbrooke Cres , Newmarket, L3X 2W9, Ontario |
| Lot Size: | 25.75 x 114.83 (Feet) |
| Directions/Cross Streets: | Yonge / Mulock |
| Rooms: | 10 |
| Bedrooms: | 3 |
| Bedrooms +: | 1 |
| Kitchens: | 1 |
| Kitchens +: | 1 |
| Family Room: | N |
| Basement: | Apartment, Sep Entrance |
| Property Type: | Att/Row/Twnhouse |
| Style: | 2-Storey |
| Exterior: | Brick |
| Garage Type: | Built-In |
| (Parking/)Drive: | Private |
| Drive Parking Spaces: | 3 |
| Pool: | None |
| Other Structures: | Garden Shed |
| Approximatly Square Footage: | 1500-2000 |
| Property Features: | Cul De Sac, Fenced Yard, Park, Place Of Worship, Public Transit, School |
| Fireplace/Stove: | N |
| Heat Source: | Gas |
| Heat Type: | Forced Air |
| Central Air Conditioning: | Central Air |
| Central Vac: | N |
| Laundry Level: | Main |
| Elevator Lift: | N |
| Sewers: | Sewers |
| Water: | Municipal |
| Utilities-Cable: | A |
| Utilities-Hydro: | Y |
| Utilities-Gas: | Y |
| Utilities-Telephone: | A |
$
%
Years
This calculator is for demonstration purposes only. Always consult a professional
financial advisor before making personal financial decisions.
| Although the information displayed is believed to be accurate, no warranties or representations are made of any kind. |
| RIGHT AT HOME REALTY |
- Listing -1 of 0
|
|

Arthur Sercan & Jenny Spanos
Sales Representative
Dir:
416-723-4688
Bus:
416-445-8855
| Virtual Tour | Book Showing | Email a Friend |
Jump To:
At a Glance:
| Type: | Freehold - Att/Row/Twnhouse |
| Area: | York |
| Municipality: | Newmarket |
| Neighbourhood: | Summerhill Estates |
| Style: | 2-Storey |
| Lot Size: | 25.75 x 114.83(Feet) |
| Approximate Age: | |
| Tax: | $4,324.04 |
| Maintenance Fee: | $0 |
| Beds: | 3+1 |
| Baths: | 4 |
| Garage: | 0 |
| Fireplace: | N |
| Air Conditioning: | |
| Pool: | None |
Locatin Map:
Payment Calculator:

Listing added to your favorite list
Looking for resale homes?

By agreeing to Terms of Use, you will have ability to search up to 175739 listings and access to richer information than found on REALTOR.ca through my website.


