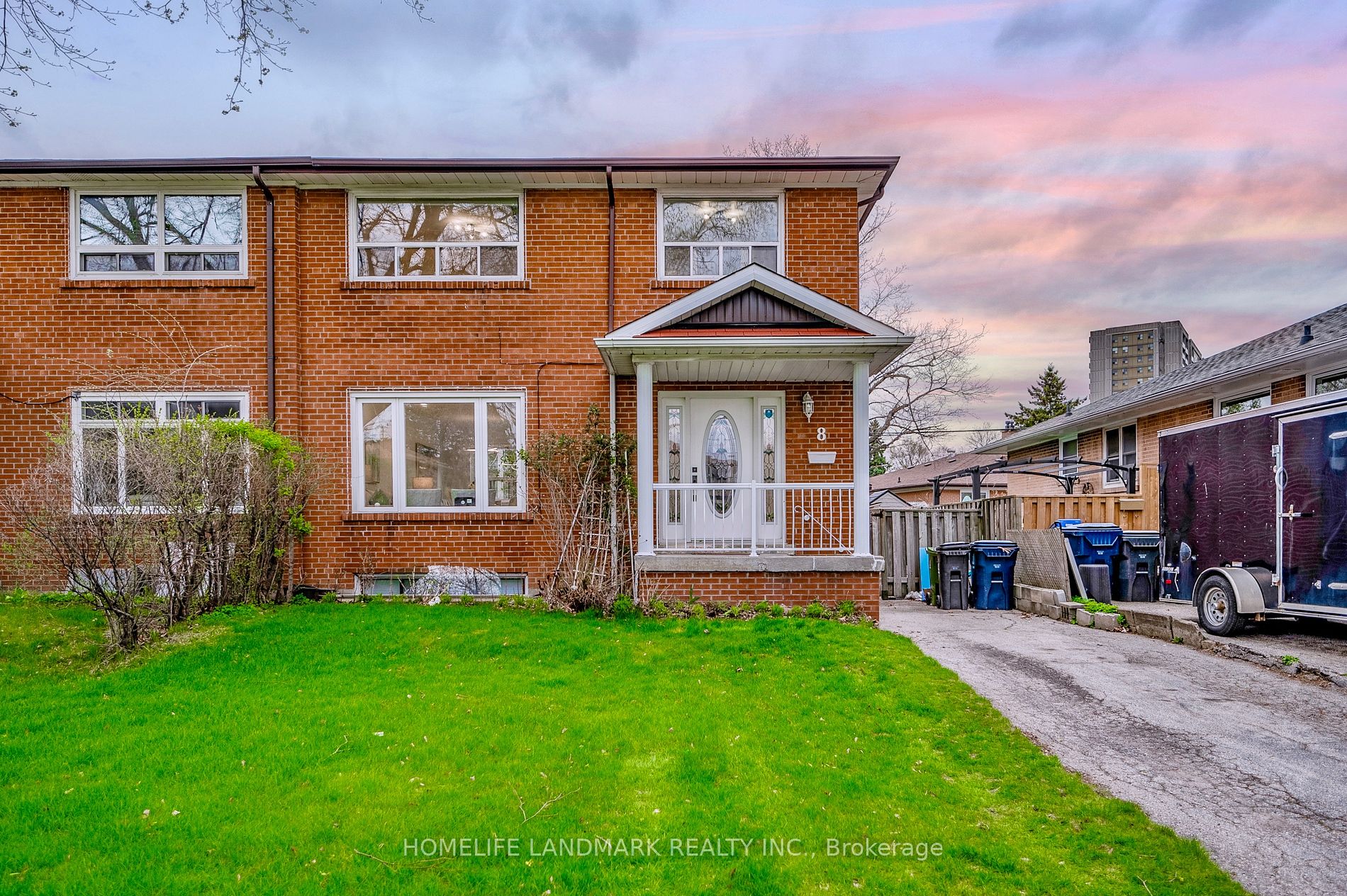$1,050,000
Available - For Sale
Listing ID: C8317784
8 Pintail Cres North , Toronto, M3A 2Y7, Ontario














































| 2-Storey Semi Detach Brick Home In Highly Desired Victoria Park/York Mills Area. All Upgrades Incld; Pot lights, Vinyl Floors Throughout, Kitchen, Bathrooms, Window Coverings, Baseboards, Doors, Elfs, Basement and Fence. Private Entrance To Lower Level Spacious Family Room, New Bathroom and Separate Laundry Room. Extended Driveway With Spacious Backyard. All Amenities-Walk To Parks, Nature Trails, Private School, French Immersion, Catholic and Public Schools, Shopping Malls, Library, Churches, And Ttc/Express Ttc Bus To Downtown. Less then 5 Min Drive To Hwy 401/404 and Dvp. Don't Miss out on this Rarely Offered Opportunity!! |
| Extras: S.S Stove (2021), Fridge, Microwave, Washer & Dryer (As Is).Roof (2019). Electrical Panel (2022) All Elfs (2023) And Window Coverings (2023). Shed in Backyard (2023) |
| Price | $1,050,000 |
| Taxes: | $4030.96 |
| Assessment Year: | 2023 |
| Address: | 8 Pintail Cres North , Toronto, M3A 2Y7, Ontario |
| Lot Size: | 35.00 x 100.00 (Feet) |
| Acreage: | < .50 |
| Directions/Cross Streets: | York Mills And Victoria Park |
| Rooms: | 7 |
| Rooms +: | 1 |
| Bedrooms: | 3 |
| Bedrooms +: | |
| Kitchens: | 1 |
| Family Room: | Y |
| Basement: | Finished, Sep Entrance |
| Approximatly Age: | 51-99 |
| Property Type: | Semi-Detached |
| Style: | Other |
| Exterior: | Brick, Brick Front |
| Garage Type: | Other |
| (Parking/)Drive: | Private |
| Drive Parking Spaces: | 3 |
| Pool: | None |
| Other Structures: | Garden Shed |
| Approximatly Age: | 51-99 |
| Approximatly Square Footage: | 1500-2000 |
| Fireplace/Stove: | N |
| Heat Source: | Gas |
| Heat Type: | Forced Air |
| Central Air Conditioning: | Central Air |
| Central Vac: | N |
| Laundry Level: | Lower |
| Elevator Lift: | N |
| Sewers: | Sewers |
| Water: | Municipal |
| Water Supply Types: | Unknown |
| Utilities-Cable: | A |
| Utilities-Hydro: | Y |
| Utilities-Gas: | Y |
| Utilities-Telephone: | Y |
$
%
Years
This calculator is for demonstration purposes only. Always consult a professional
financial advisor before making personal financial decisions.
| Although the information displayed is believed to be accurate, no warranties or representations are made of any kind. |
| HOMELIFE LANDMARK REALTY INC. |
- Listing -1 of 0
|
|

Arthur Sercan & Jenny Spanos
Sales Representative
Dir:
416-723-4688
Bus:
416-445-8855
| Book Showing | Email a Friend |
Jump To:
At a Glance:
| Type: | Freehold - Semi-Detached |
| Area: | Toronto |
| Municipality: | Toronto |
| Neighbourhood: | Parkwoods-Donalda |
| Style: | Other |
| Lot Size: | 35.00 x 100.00(Feet) |
| Approximate Age: | 51-99 |
| Tax: | $4,030.96 |
| Maintenance Fee: | $0 |
| Beds: | 3 |
| Baths: | 3 |
| Garage: | 0 |
| Fireplace: | N |
| Air Conditioning: | |
| Pool: | None |
Locatin Map:
Payment Calculator:

Listing added to your favorite list
Looking for resale homes?

By agreeing to Terms of Use, you will have ability to search up to 175739 listings and access to richer information than found on REALTOR.ca through my website.


