$749,000
Available - For Sale
Listing ID: X8311414
214 East 15th St , Hamilton, L9A 4G2, Ontario
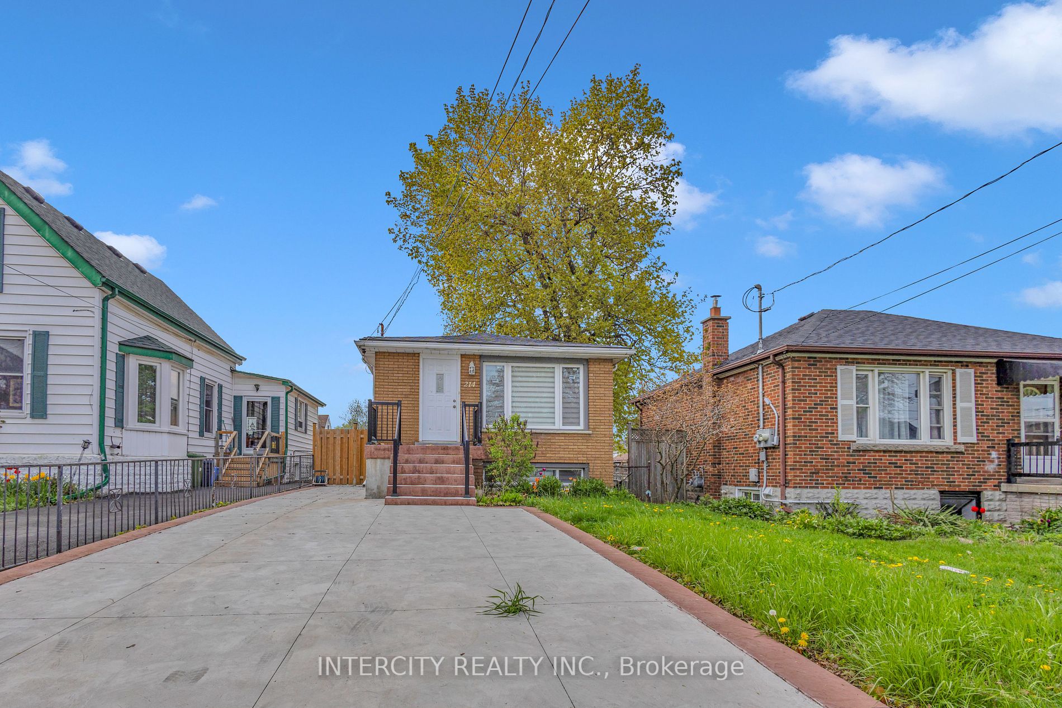



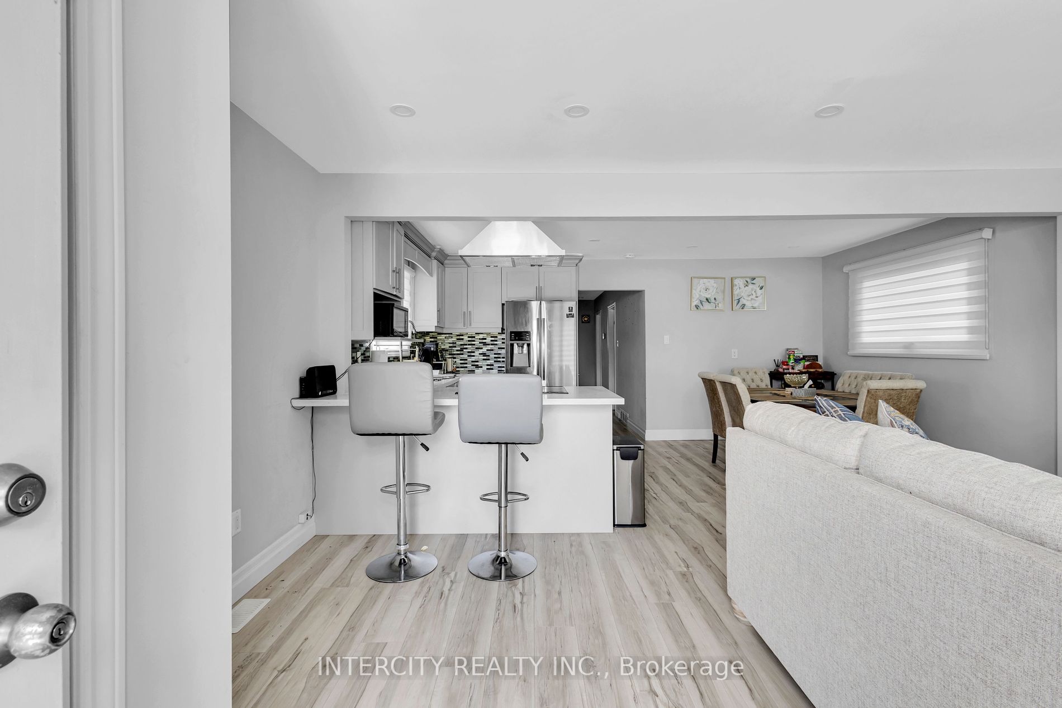


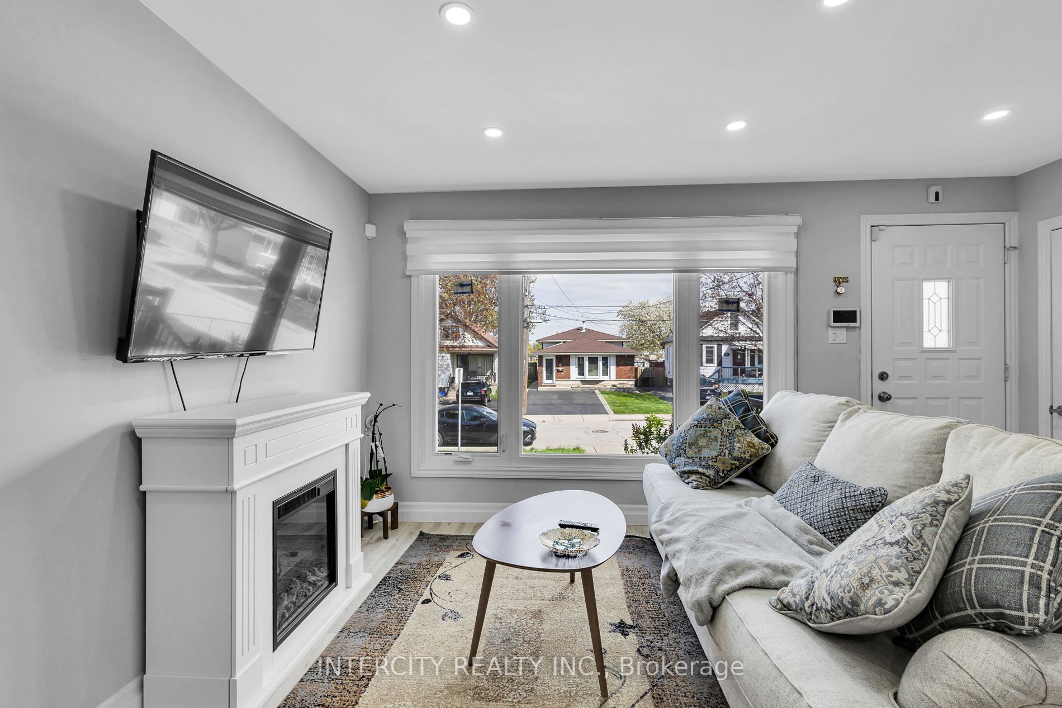






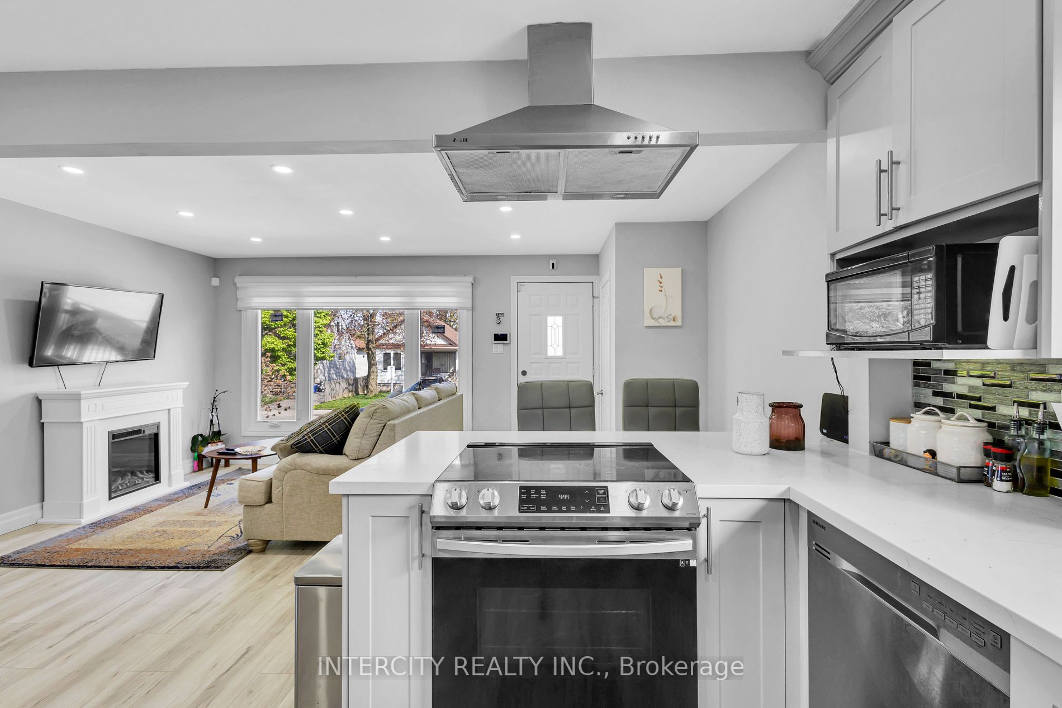


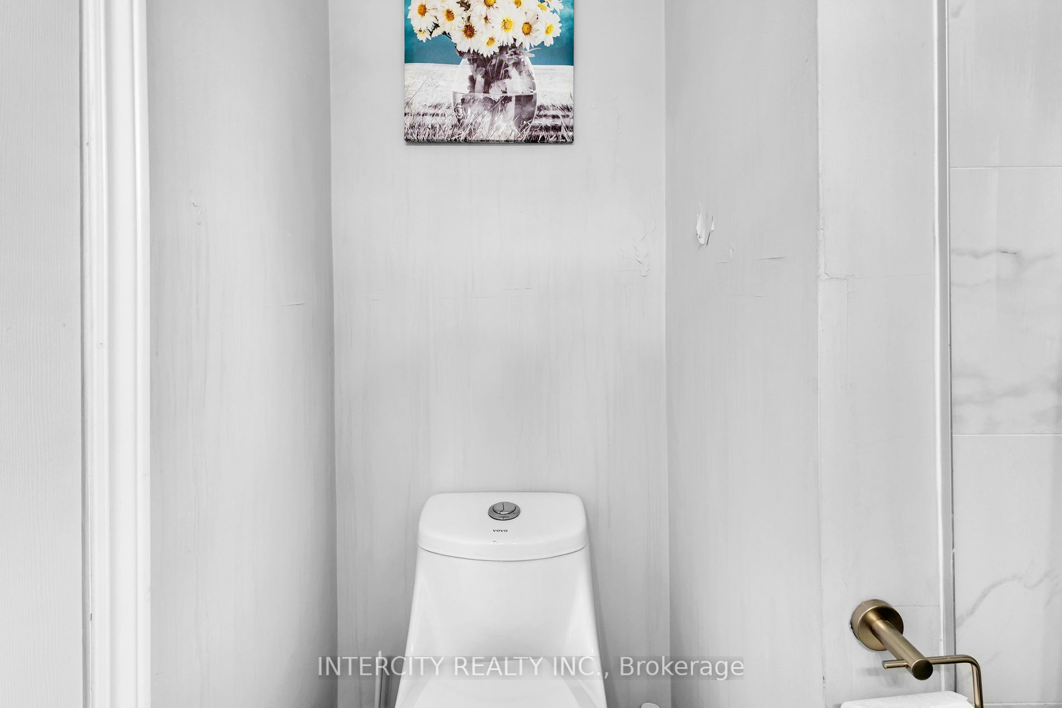




























| Experience the epitome of flexibility & functionality in this 3+2 bedroom, 2 bathroom abode. Boasting 2 kitchens, 2 laundries & a separate entrance, it offers unparalleled adaptability. Inside, discover a luminous interior accentuated by natural light, beyond the spacious living bedrooms lie well-manicured outdoor spaces, perfect for relaxation or outdoor gatherings, Proximity to essential amenities, including schools, parks, shopping centres, & transportation hubs, this property epitomizes convenience. Whether catering to extended family members, seeking rental income opportunities, etc. This home presents an ideal solution. Embrace the potential for multifaceted living arrangements in a location that harmonizes comfort, convenience & versatility. |
| Price | $749,000 |
| Taxes: | $3992.00 |
| Address: | 214 East 15th St , Hamilton, L9A 4G2, Ontario |
| Lot Size: | 30.02 x 102.23 (Feet) |
| Directions/Cross Streets: | Brucedale To East 15th |
| Rooms: | 8 |
| Bedrooms: | 3 |
| Bedrooms +: | 2 |
| Kitchens: | 1 |
| Kitchens +: | 1 |
| Family Room: | N |
| Basement: | Finished, Sep Entrance |
| Property Type: | Detached |
| Style: | Bungaloft |
| Exterior: | Brick |
| Garage Type: | None |
| (Parking/)Drive: | Private |
| Drive Parking Spaces: | 2 |
| Pool: | Inground |
| Property Features: | Library, Park, Place Of Worship, Public Transit, School |
| Fireplace/Stove: | Y |
| Heat Source: | Electric |
| Heat Type: | Forced Air |
| Central Air Conditioning: | Central Air |
| Elevator Lift: | N |
| Sewers: | Sewers |
| Water: | Municipal |
| Utilities-Hydro: | Y |
| Utilities-Gas: | Y |
$
%
Years
This calculator is for demonstration purposes only. Always consult a professional
financial advisor before making personal financial decisions.
| Although the information displayed is believed to be accurate, no warranties or representations are made of any kind. |
| INTERCITY REALTY INC. |
- Listing -1 of 0
|
|

Arthur Sercan & Jenny Spanos
Sales Representative
Dir:
416-723-4688
Bus:
416-445-8855
| Virtual Tour | Book Showing | Email a Friend |
Jump To:
At a Glance:
| Type: | Freehold - Detached |
| Area: | Hamilton |
| Municipality: | Hamilton |
| Neighbourhood: | Inch Park |
| Style: | Bungaloft |
| Lot Size: | 30.02 x 102.23(Feet) |
| Approximate Age: | |
| Tax: | $3,992 |
| Maintenance Fee: | $0 |
| Beds: | 3+2 |
| Baths: | 2 |
| Garage: | 0 |
| Fireplace: | Y |
| Air Conditioning: | |
| Pool: | Inground |
Locatin Map:
Payment Calculator:

Listing added to your favorite list
Looking for resale homes?

By agreeing to Terms of Use, you will have ability to search up to 175749 listings and access to richer information than found on REALTOR.ca through my website.


