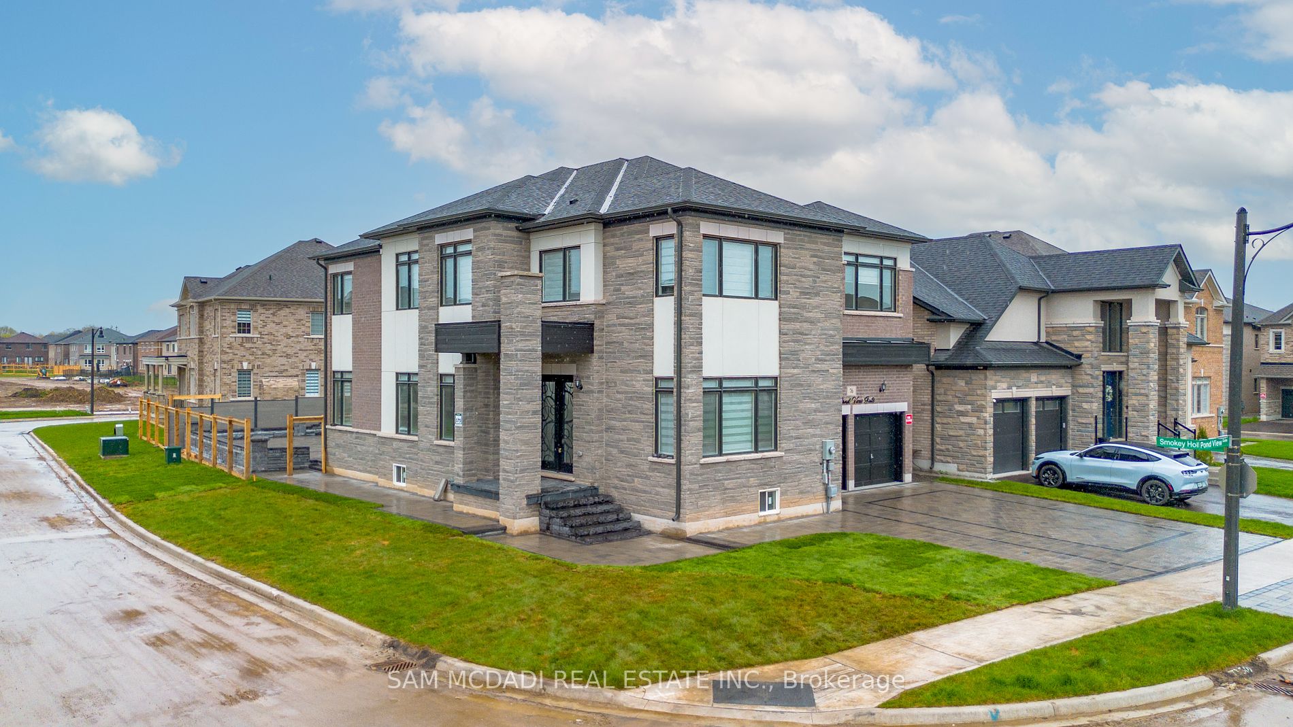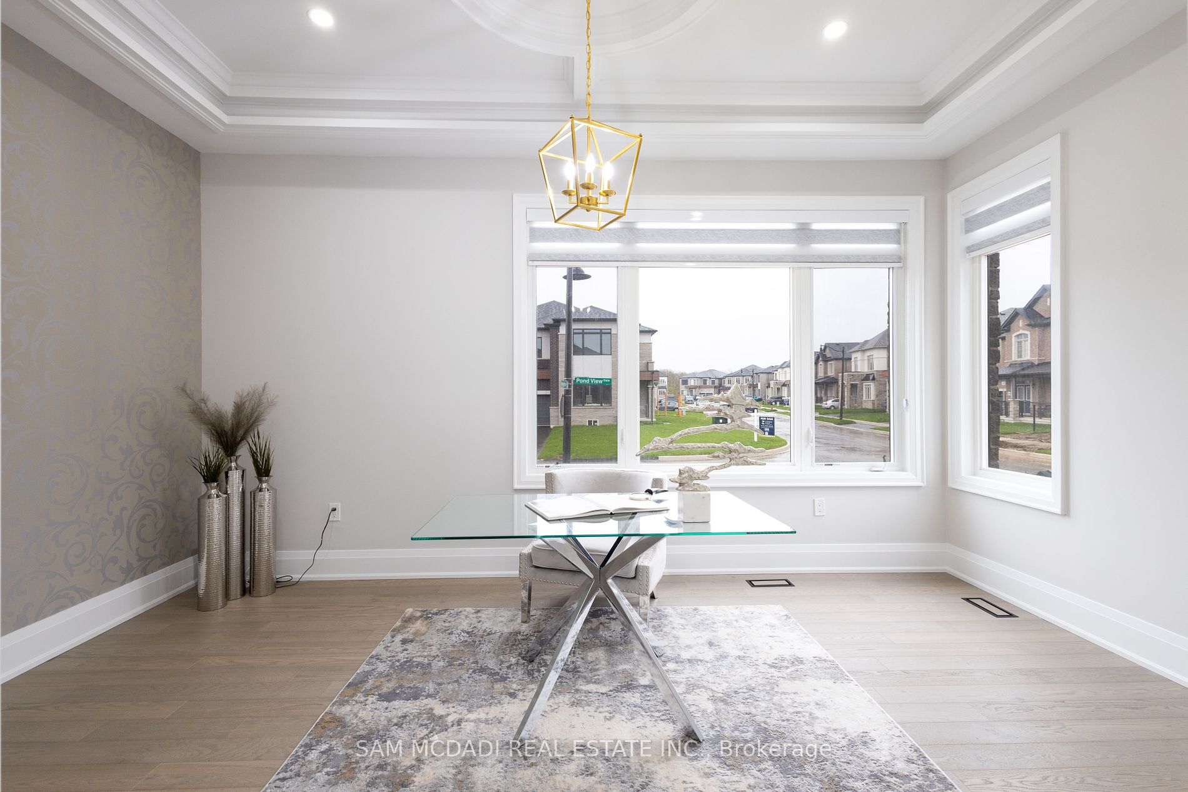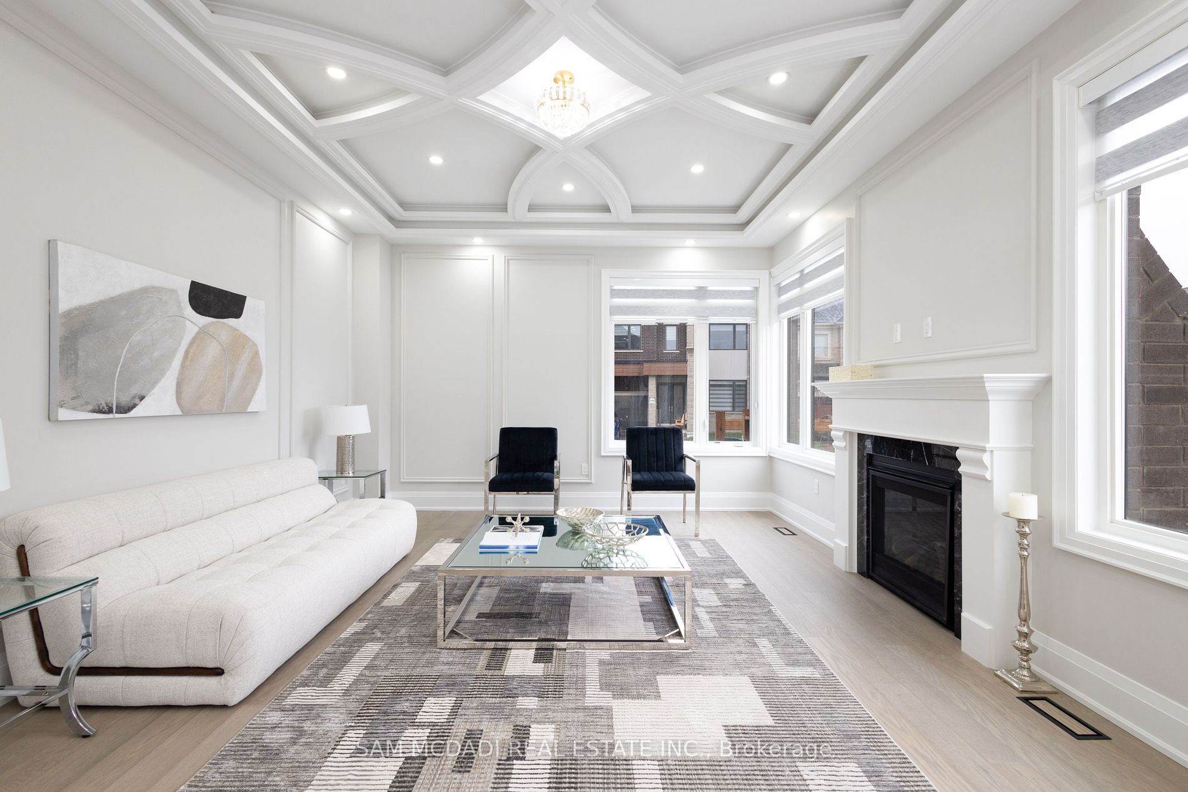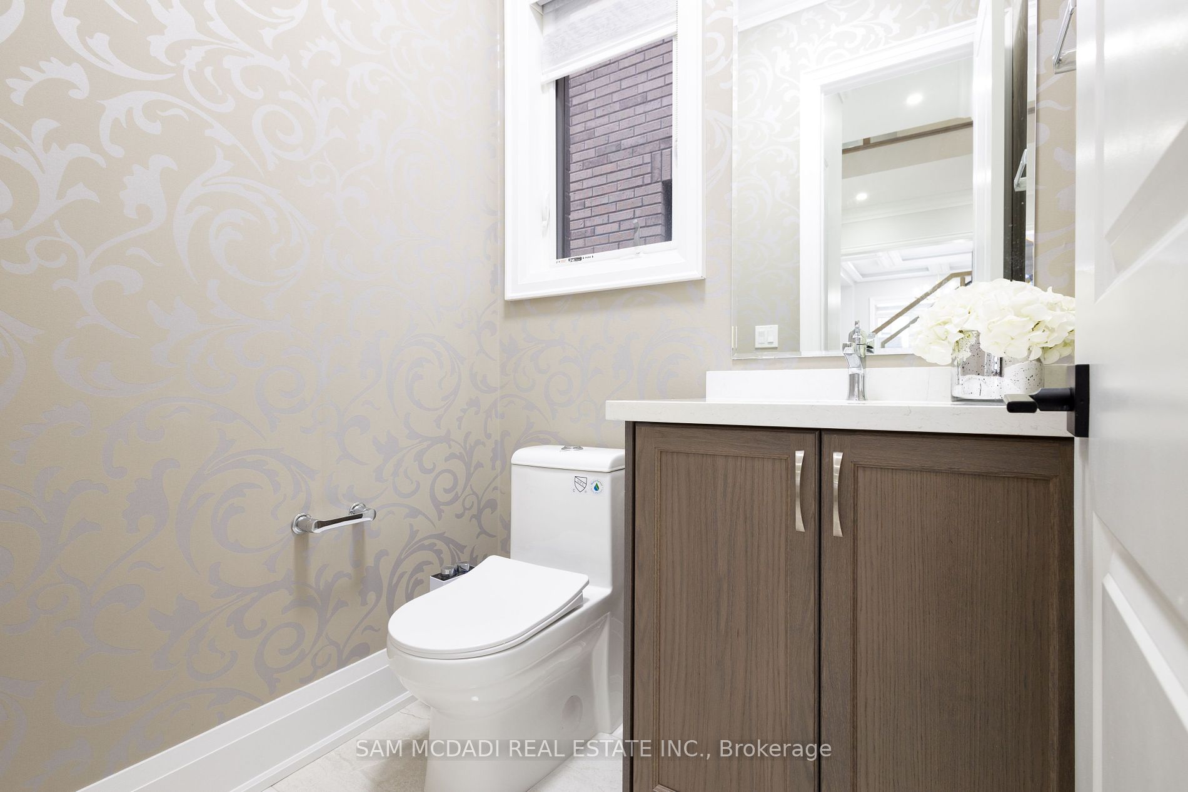$2,999,900
Available - For Sale
Listing ID: X8311376
76 Pond View Gate , Hamilton, L0R 2H1, Ontario














































| Welcome to your dream home in sought-after Waterdown with $400k spent in sophisticated interior and exterior upgrades! This stunning residence boasts the perfect blend of comfort and style, spanning over 3,600 square feet above grade with 5 bedrooms and 4 bathrooms. The main level was designed to captivate with remarkable finishes including a mix of gleaming hardwood and porcelain floors, 10 foot ceilings with pot lights, expansive windows flooding the entire floor plan with an abundance of natural light, and wainscotting in many of the principal rooms. Elevating your culinary experience is the chef's kitchen crafted with a large centre island, sleek quartz countertops, herringbone backsplash, and ample upper and lower cabinetry space. Direct access to the backyard with stone interlocking and beautiful stone waterfall via the kitchen, enabling a seamless indoor-outdoor entertainment experience for guests. Accompanying this level is the charming family room with gas fireplace, the combined living/dining rooms, and a spacious office with French doors. Venture above to your romantic primary suite adorned with an elegant 5pc ensuite and his and her walk-in closets. 4 more bedrooms down the hall with an abundance of closet space and jack and jill ensuites + 9ft ceilings on this level. The unspoiled basement presents endless possibilities to customize your dream space whether it's a home gym, spa, theatre, bar, nanny suite, etc. Don't miss out on this superb opportunity to call this home sweet home! |
| Extras: Beautifully high ceilings throughout w/10ft ceilings on main level & 9ft on upper. Conveniently located near hwy 403/407, parks & walking trails, Smokey Hollow Waterfall, schools, Hidden Lake Golf Club + Tyandaga Golf Course, Costco & more. |
| Price | $2,999,900 |
| Taxes: | $10696.00 |
| Address: | 76 Pond View Gate , Hamilton, L0R 2H1, Ontario |
| Lot Size: | 51.44 x 114.12 (Feet) |
| Directions/Cross Streets: | Dundas St E & Skinner Rd |
| Rooms: | 12 |
| Bedrooms: | 5 |
| Bedrooms +: | |
| Kitchens: | 1 |
| Family Room: | Y |
| Basement: | Full, Unfinished |
| Approximatly Age: | 0-5 |
| Property Type: | Detached |
| Style: | 2-Storey |
| Exterior: | Brick, Stone |
| Garage Type: | Built-In |
| (Parking/)Drive: | Pvt Double |
| Drive Parking Spaces: | 4 |
| Pool: | None |
| Approximatly Age: | 0-5 |
| Approximatly Square Footage: | 3500-5000 |
| Property Features: | Fenced Yard, Golf, Grnbelt/Conserv, Park |
| Fireplace/Stove: | Y |
| Heat Source: | Gas |
| Heat Type: | Forced Air |
| Central Air Conditioning: | Central Air |
| Laundry Level: | Upper |
| Sewers: | Sewers |
| Water: | Municipal |
$
%
Years
This calculator is for demonstration purposes only. Always consult a professional
financial advisor before making personal financial decisions.
| Although the information displayed is believed to be accurate, no warranties or representations are made of any kind. |
| SAM MCDADI REAL ESTATE INC. |
- Listing -1 of 0
|
|

Arthur Sercan & Jenny Spanos
Sales Representative
Dir:
416-723-4688
Bus:
416-445-8855
| Virtual Tour | Book Showing | Email a Friend |
Jump To:
At a Glance:
| Type: | Freehold - Detached |
| Area: | Hamilton |
| Municipality: | Hamilton |
| Neighbourhood: | Waterdown |
| Style: | 2-Storey |
| Lot Size: | 51.44 x 114.12(Feet) |
| Approximate Age: | 0-5 |
| Tax: | $10,696 |
| Maintenance Fee: | $0 |
| Beds: | 5 |
| Baths: | 4 |
| Garage: | 0 |
| Fireplace: | Y |
| Air Conditioning: | |
| Pool: | None |
Locatin Map:
Payment Calculator:

Listing added to your favorite list
Looking for resale homes?

By agreeing to Terms of Use, you will have ability to search up to 175749 listings and access to richer information than found on REALTOR.ca through my website.


