$929,999
Available - For Sale
Listing ID: X8311212
24 Scenic Ridge Gate , Brantford, N3L 3E3, Ontario
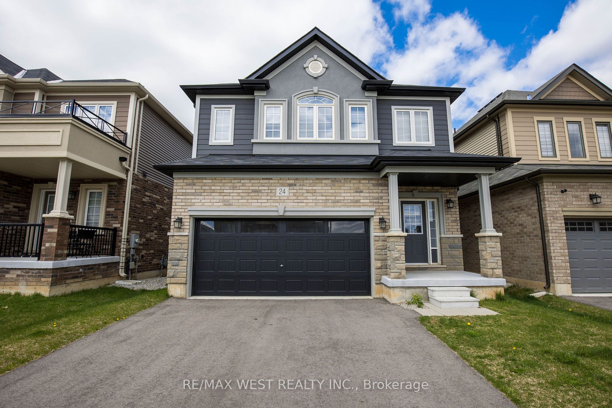




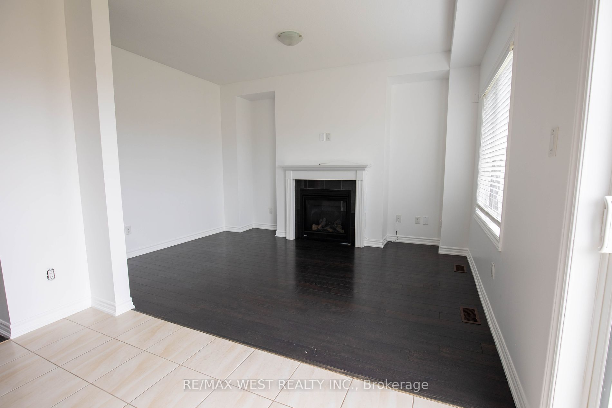
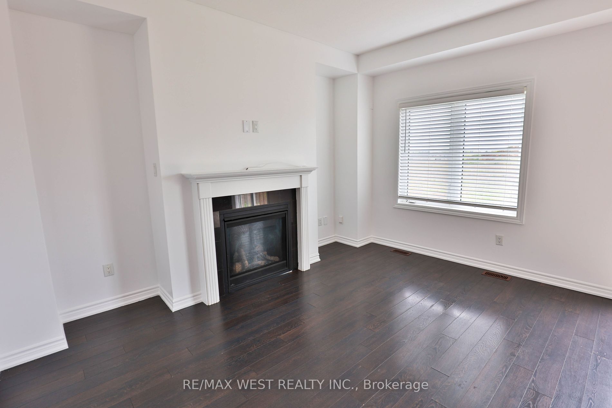
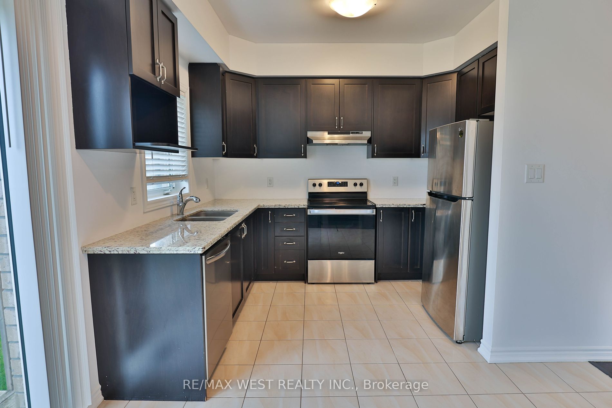
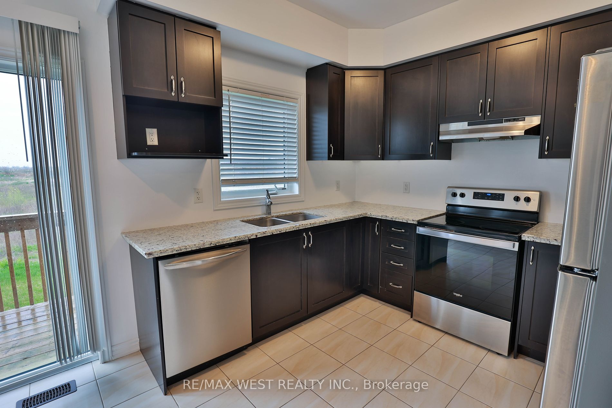
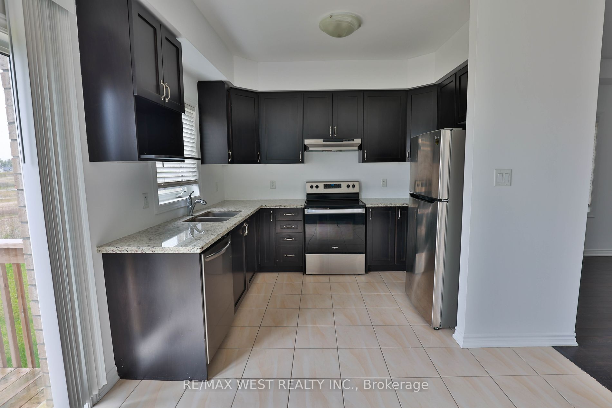


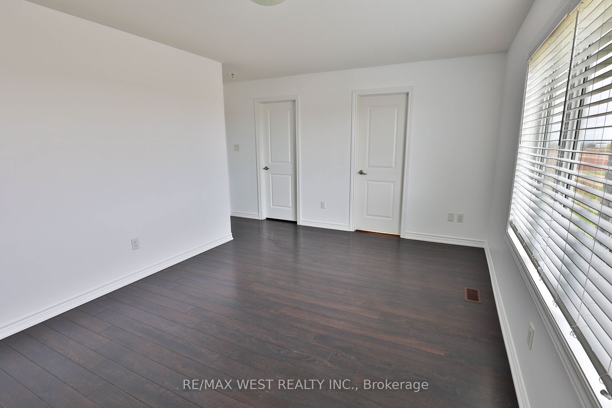
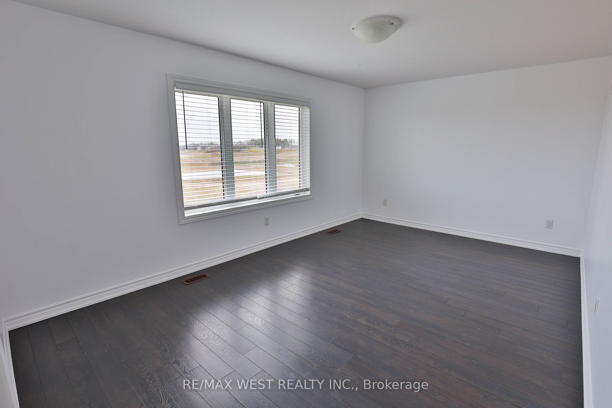
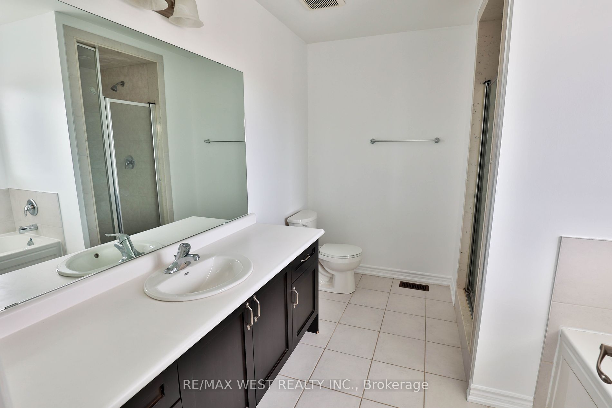
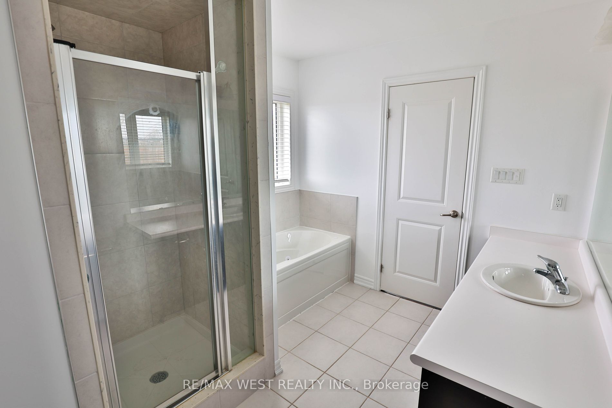
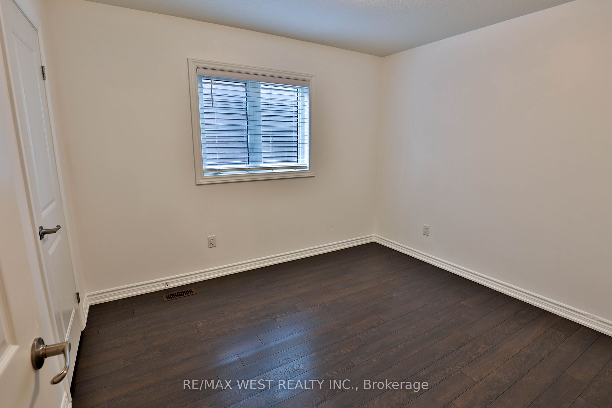
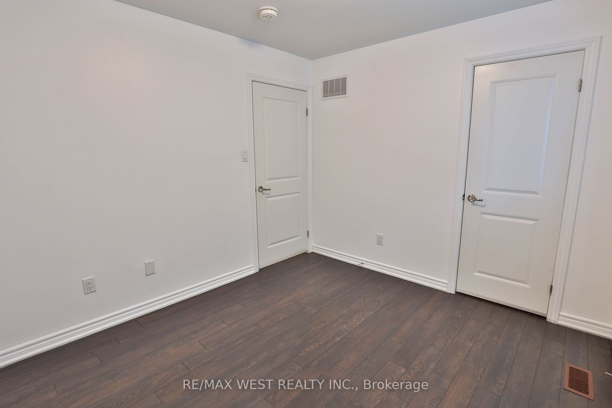

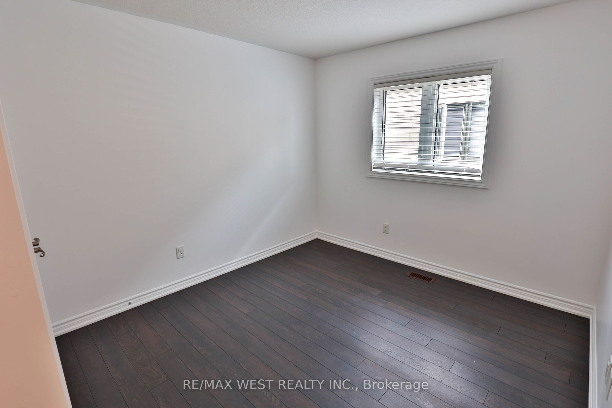
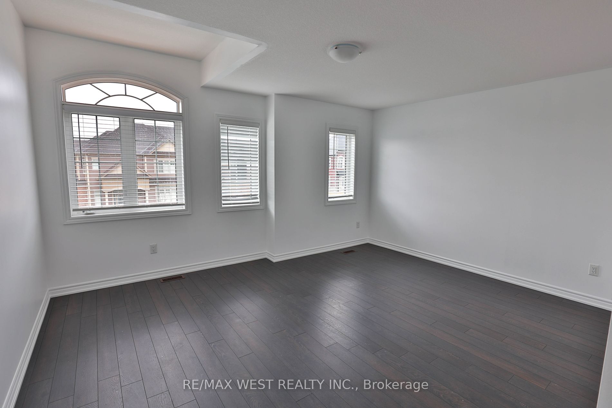

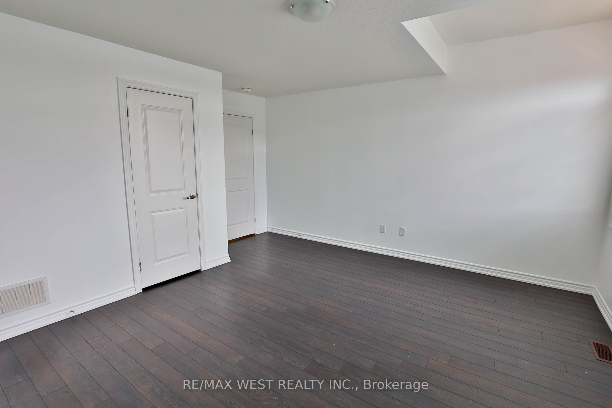























| Beautiful 4 Bedroom Home Situated In A Quiet Neighbourhood. Spacious Open Concept Design With 9'Ceilings On The Main Floor, Two Years New Detached Double Garage Home In The Town of Paris within 2minutes to 403, Spacious Size Prim Bedroom Large W/C and 4pc Ensuite, Walk out to backyard From Breakfast Area, Access through garage, Close To Parks, Go Train, Public Transport, Amenities, Sports Complex , Downtown. Oak Stairs** Cold Waterline To Fridge** Fireplace** Amazing Floor Plan. Granite Countertop** Undermount Sink** Side Entrance To Basement** Upgrade Is Approximately 40K |
| Extras: This A Beautiful Home With A Lot Of Upgrades: Fireplace, Jacuzzi, cold Waterline To Fridge, OakStairs, Granite Countertop, Side Entrance To Basement Hardwood Floor. Upgrade Is Approximately 40K |
| Price | $929,999 |
| Taxes: | $4464.76 |
| Address: | 24 Scenic Ridge Gate , Brantford, N3L 3E3, Ontario |
| Lot Size: | 36.18 x 98.64 (Feet) |
| Directions/Cross Streets: | Rest Acres Rd/Powerline Rd |
| Rooms: | 8 |
| Bedrooms: | 4 |
| Bedrooms +: | |
| Kitchens: | 1 |
| Family Room: | N |
| Basement: | Sep Entrance |
| Approximatly Age: | 0-5 |
| Property Type: | Detached |
| Style: | 2-Storey |
| Exterior: | Brick, Vinyl Siding |
| Garage Type: | Attached |
| (Parking/)Drive: | Pvt Double |
| Drive Parking Spaces: | 2 |
| Pool: | None |
| Approximatly Age: | 0-5 |
| Approximatly Square Footage: | 2000-2500 |
| Property Features: | Clear View, Park, Place Of Worship, Public Transit, School |
| Fireplace/Stove: | Y |
| Heat Source: | Gas |
| Heat Type: | Forced Air |
| Central Air Conditioning: | Central Air |
| Laundry Level: | Main |
| Sewers: | Sewers |
| Water: | Municipal |
$
%
Years
This calculator is for demonstration purposes only. Always consult a professional
financial advisor before making personal financial decisions.
| Although the information displayed is believed to be accurate, no warranties or representations are made of any kind. |
| RE/MAX WEST REALTY INC. |
- Listing -1 of 0
|
|

Arthur Sercan & Jenny Spanos
Sales Representative
Dir:
416-723-4688
Bus:
416-445-8855
| Virtual Tour | Book Showing | Email a Friend |
Jump To:
At a Glance:
| Type: | Freehold - Detached |
| Area: | Brantford |
| Municipality: | Brantford |
| Neighbourhood: | |
| Style: | 2-Storey |
| Lot Size: | 36.18 x 98.64(Feet) |
| Approximate Age: | 0-5 |
| Tax: | $4,464.76 |
| Maintenance Fee: | $0 |
| Beds: | 4 |
| Baths: | 3 |
| Garage: | 0 |
| Fireplace: | Y |
| Air Conditioning: | |
| Pool: | None |
Locatin Map:
Payment Calculator:

Listing added to your favorite list
Looking for resale homes?

By agreeing to Terms of Use, you will have ability to search up to 175749 listings and access to richer information than found on REALTOR.ca through my website.


