$1,199,000
Available - For Sale
Listing ID: X8311206
159 Lynch Circ , Guelph, N1L 1R7, Ontario
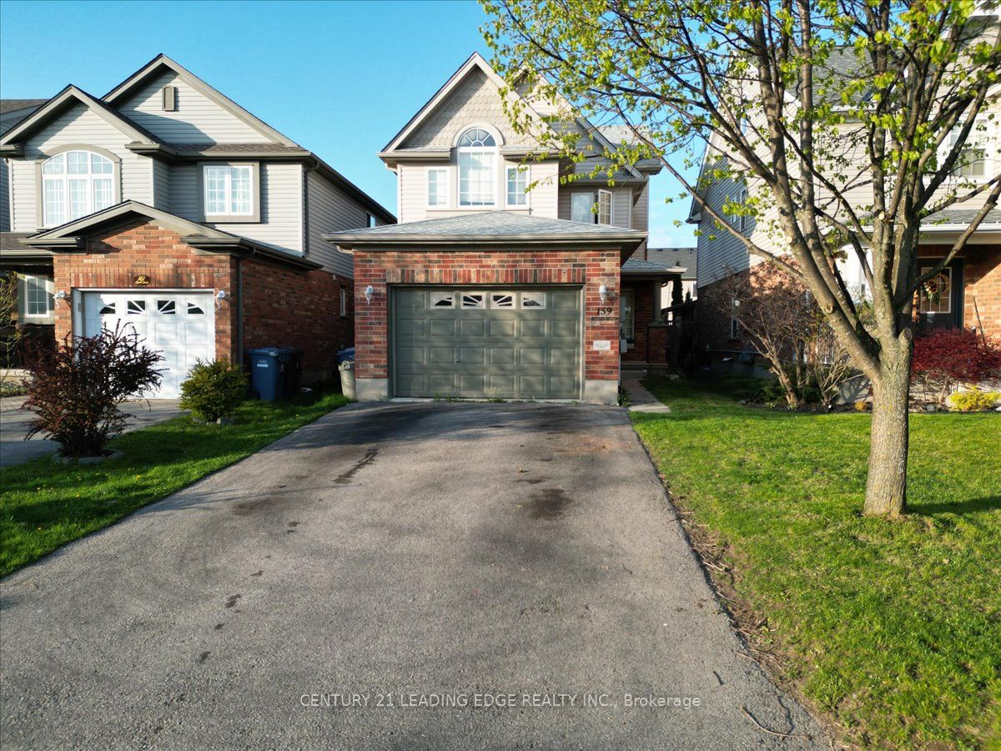









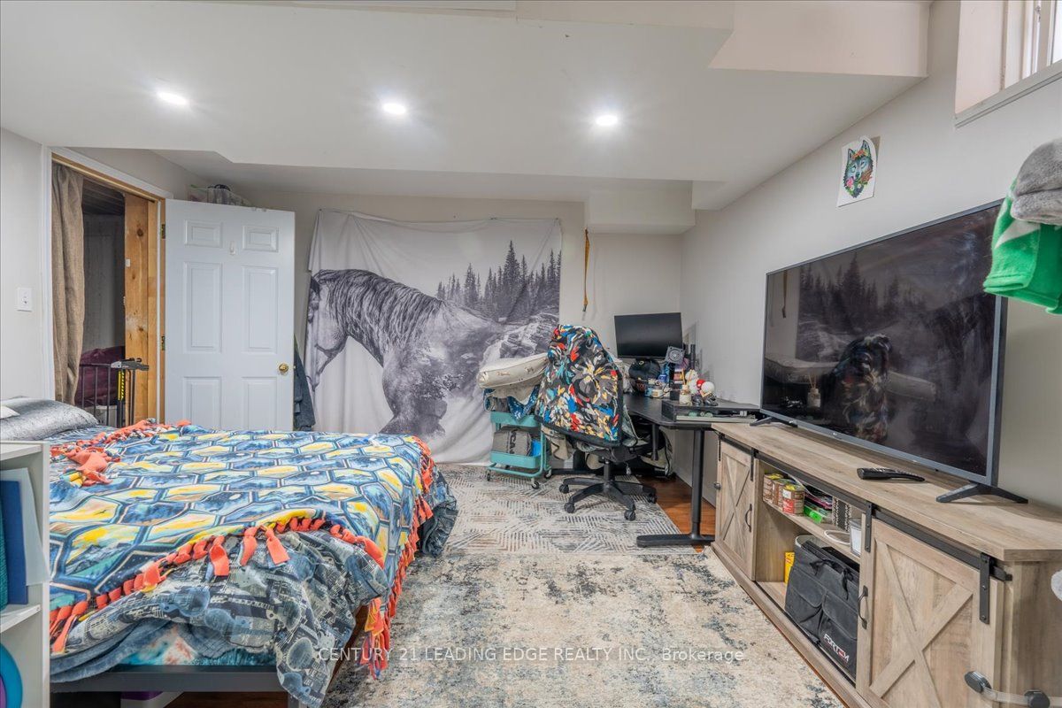
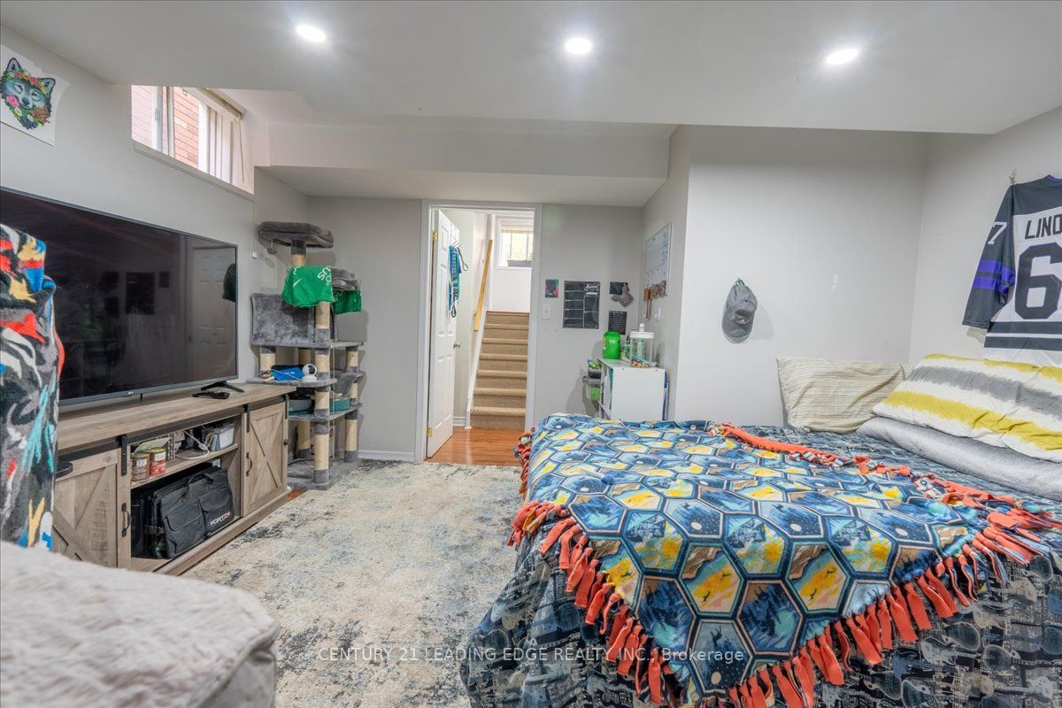





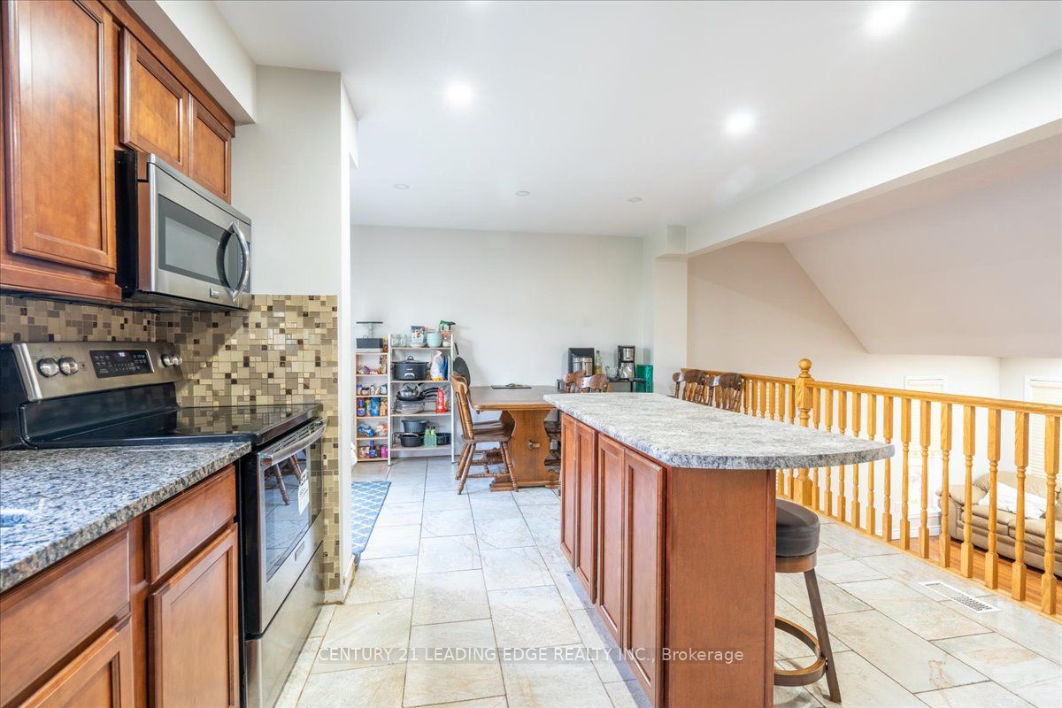


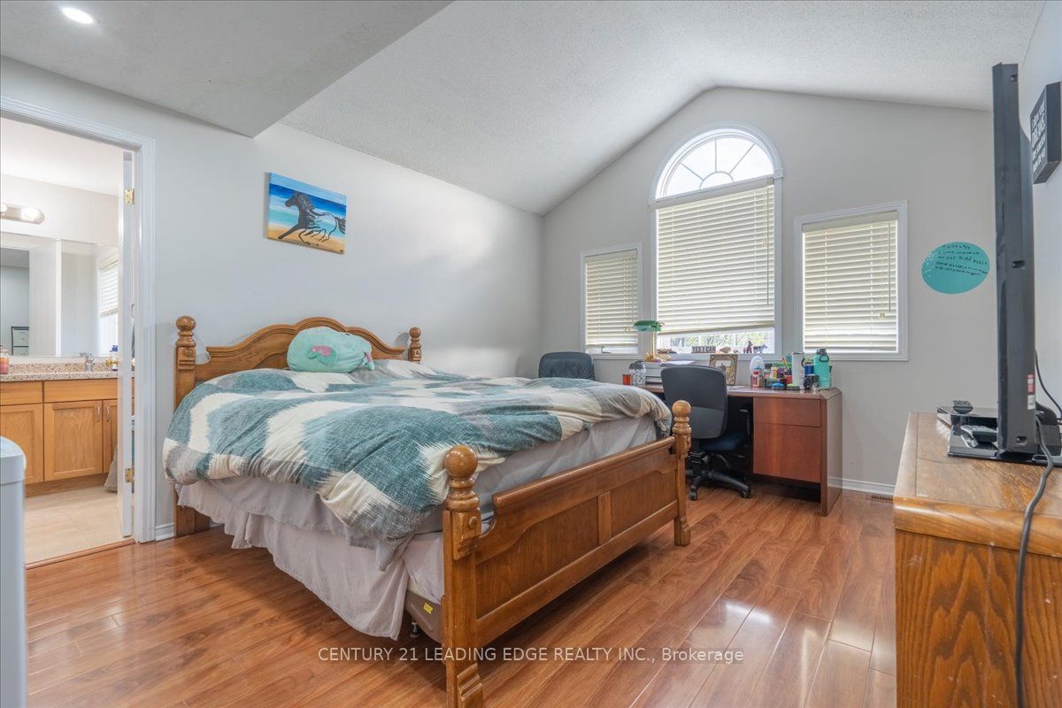

























| Welcome to 159 Lynch Circle, Guelph where comfort meets contemporary elegance! Nestled in a vibrant neighborhood, this stunning property offers the perfect blend of modern living and suburban tranquility.Step inside to discover spacious, light-filled interiors designed for both relaxation and entertainment. With 4 bedrooms, 4 bathrooms, specious Family room and living space, every corner of this home exudes warmth and sophistication.The heart of the home lies in its gourmet kitchen, boasting sleek countertops, premium appliances, and ample storage space, ideal for unleashing your inner chef and hosting memorable gatherings with friends and family.Escape to the luxurious master suite, complete with a spa-like ensuite bathroom with ample space offering a serene retreat after a long day. Meanwhile, the well-appointed bedrooms provide cozy havens for restful nights.Outside, the expansive yard beckons for outdoor enjoyment, whether it's hosting summer barbecues, gardening, or simply basking in the sunshine.Conveniently located near various glocery stores, residents of 159 Lynch Circle enjoy easy access to all that Guelph has to offer, from top-rated schools and parks to shopping and dining destinations.Don't miss your chance to make 159 Lynch Circle your forever home schedule a viewing today and experience luxury living at its finest!" |
| Price | $1,199,000 |
| Taxes: | $5500.00 |
| Address: | 159 Lynch Circ , Guelph, N1L 1R7, Ontario |
| Lot Size: | 30.18 x 108.23 (Feet) |
| Directions/Cross Streets: | Clair Rd. And Gordon St. |
| Rooms: | 7 |
| Rooms +: | 1 |
| Bedrooms: | 3 |
| Bedrooms +: | 1 |
| Kitchens: | 1 |
| Family Room: | Y |
| Basement: | Finished |
| Property Type: | Detached |
| Style: | 2-Storey |
| Exterior: | Brick, Vinyl Siding |
| Garage Type: | Attached |
| (Parking/)Drive: | Pvt Double |
| Drive Parking Spaces: | 4 |
| Pool: | None |
| Approximatly Square Footage: | 1500-2000 |
| Property Features: | Place Of Wor, School |
| Fireplace/Stove: | Y |
| Heat Source: | Electric |
| Heat Type: | Forced Air |
| Central Air Conditioning: | Central Air |
| Laundry Level: | Main |
| Sewers: | Sewers |
| Water: | Municipal |
| Utilities-Cable: | Y |
| Utilities-Hydro: | Y |
| Utilities-Gas: | Y |
| Utilities-Telephone: | Y |
$
%
Years
This calculator is for demonstration purposes only. Always consult a professional
financial advisor before making personal financial decisions.
| Although the information displayed is believed to be accurate, no warranties or representations are made of any kind. |
| CENTURY 21 LEADING EDGE REALTY INC. |
- Listing -1 of 0
|
|

Arthur Sercan & Jenny Spanos
Sales Representative
Dir:
416-723-4688
Bus:
416-445-8855
| Book Showing | Email a Friend |
Jump To:
At a Glance:
| Type: | Freehold - Detached |
| Area: | Wellington |
| Municipality: | Guelph |
| Neighbourhood: | Pine Ridge |
| Style: | 2-Storey |
| Lot Size: | 30.18 x 108.23(Feet) |
| Approximate Age: | |
| Tax: | $5,500 |
| Maintenance Fee: | $0 |
| Beds: | 3+1 |
| Baths: | 4 |
| Garage: | 0 |
| Fireplace: | Y |
| Air Conditioning: | |
| Pool: | None |
Locatin Map:
Payment Calculator:

Listing added to your favorite list
Looking for resale homes?

By agreeing to Terms of Use, you will have ability to search up to 175749 listings and access to richer information than found on REALTOR.ca through my website.


