$1,299,900
Available - For Sale
Listing ID: X8311150
484 Westmount Dr , London, N6K 1X5, Ontario
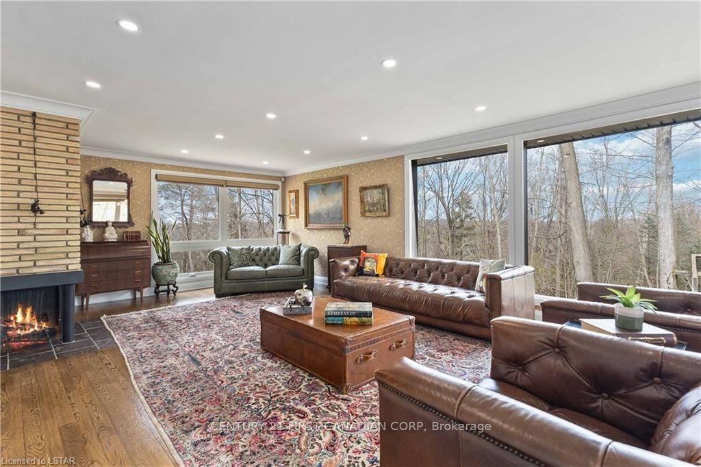

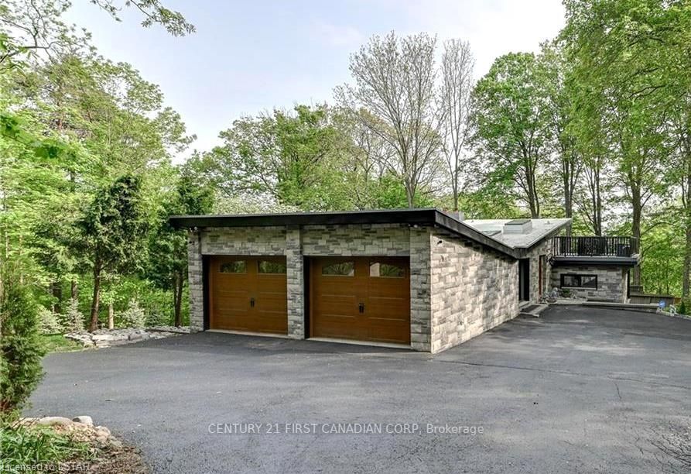
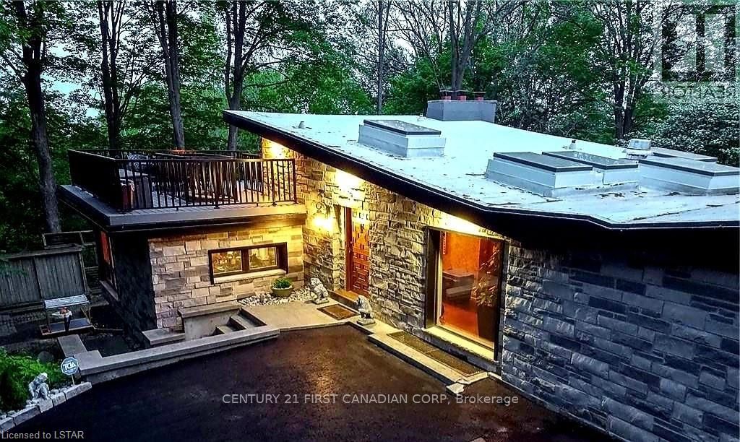
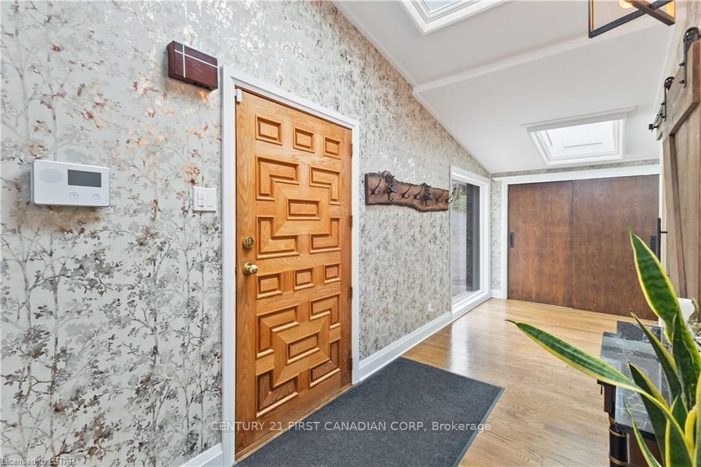

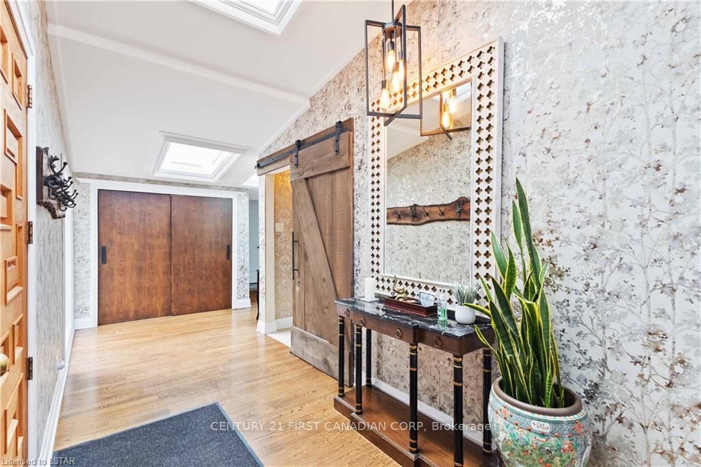


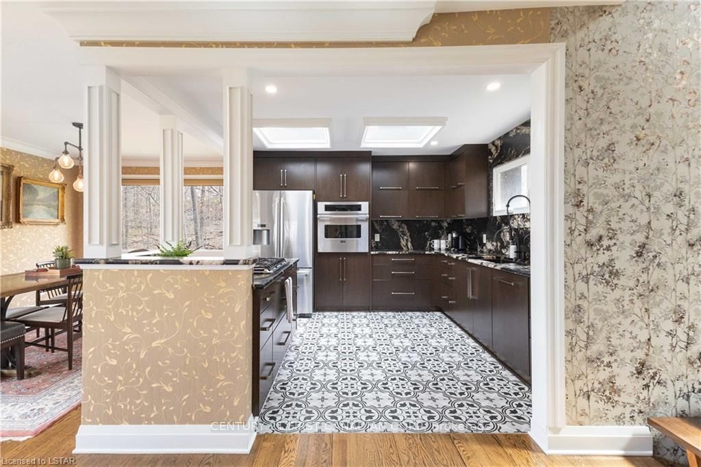

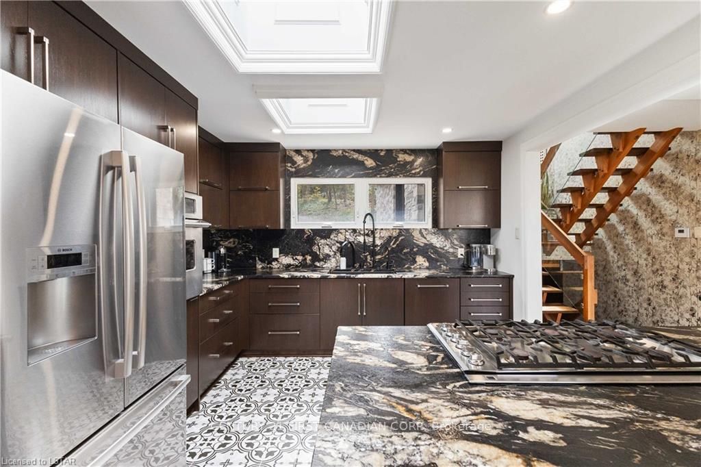


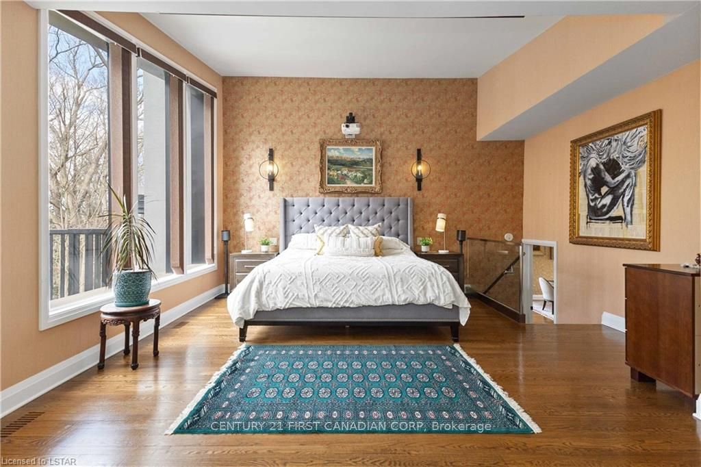
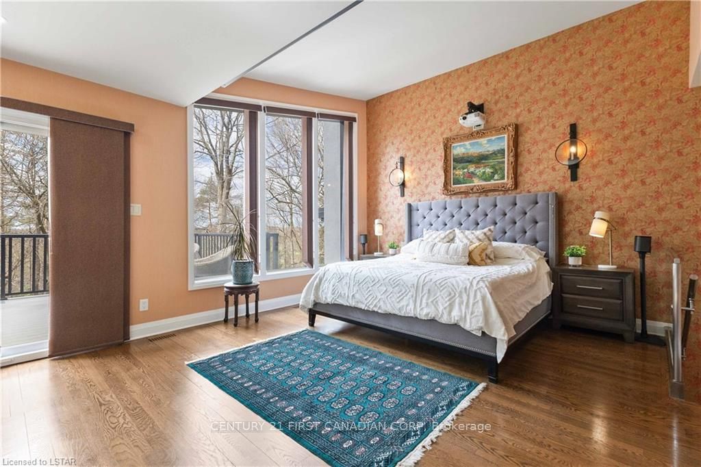




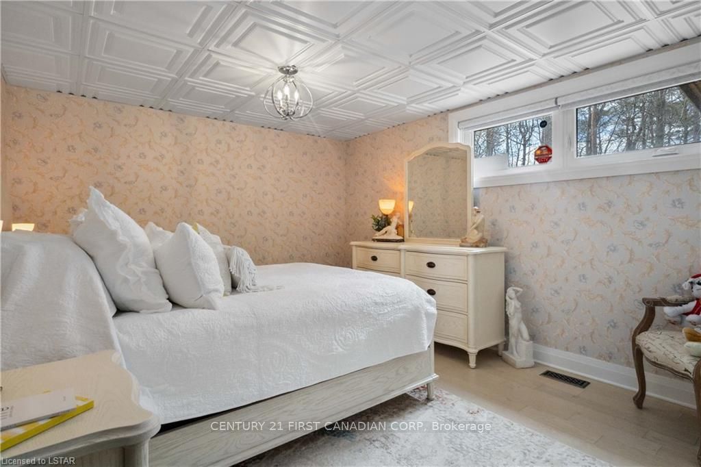
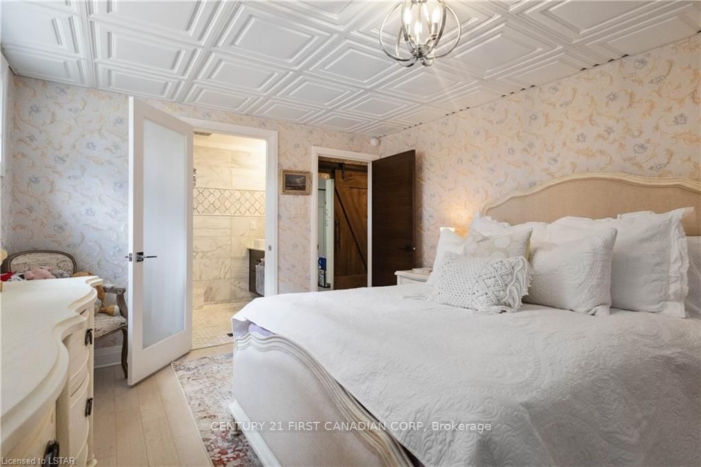
























| The property's entire exterior was adorned with natural stone masterfully done by skilled european stone-masons. The brand-new technologicly performance TPO roof and eco-friendly soybean blown - insulation, ensuring both durability and eco-conscious living. Seven custom skylights flood the interior with natural light, complemented by 28 gage steel surround accents inside and out accessorized with enhanced durability features offering the ultimate security and safety not to mention style and luxury unmatched. Inside, the residence boasts state-of-the-art security systems, rewired electricals, and new plumbing, guaranteeing safety and convenience. Two wood-burning fireplaces clad in clay brick add warmth and charm, while Italian fixtures and custom walnut cabinets from Cardinal Kitchens grace the gourmet kitchen. Luxury permeates every room, from the master suite with Italian travertine accents and oversized shower to the meticulously designed bedrooms featuring custom closets and decorative ceilings. The property boasts a three-level African mahogany staircase, peacock slate floors, and a designer laundry room. The outdoor spaces are equally captivating, featuring composite decks, a gazebo, and lush landscaping with Colorado blue spruce and fruit trees. The garage is a car enthusiast's dream, tiled and equipped with custom cabinetry and a Bosch fridge. This home transcends the ordinary, offering a living experience defined by sophistication and comfort. With its blend of cutting-edge technology, exquisite craftsmanship, and luxury finishes, this property is more than a homeit's a statement of refined living. |
| Price | $1,299,900 |
| Taxes: | $7993.00 |
| Assessment: | $562000 |
| Assessment Year: | 2023 |
| Address: | 484 Westmount Dr , London, N6K 1X5, Ontario |
| Lot Size: | 148.86 x 119.11 (Feet) |
| Acreage: | < .50 |
| Directions/Cross Streets: | Westmount Drive Near Dawson Av |
| Rooms: | 5 |
| Bedrooms: | 3 |
| Bedrooms +: | |
| Kitchens: | 1 |
| Family Room: | Y |
| Basement: | Fin W/O |
| Approximatly Age: | 51-99 |
| Property Type: | Detached |
| Style: | 3-Storey |
| Exterior: | Concrete |
| Garage Type: | Attached |
| (Parking/)Drive: | Pvt Double |
| Drive Parking Spaces: | 8 |
| Pool: | None |
| Approximatly Age: | 51-99 |
| Approximatly Square Footage: | 2500-3000 |
| Property Features: | Arts Centre, Golf, Hospital, Library, Place Of Worship |
| Fireplace/Stove: | Y |
| Heat Source: | Gas |
| Heat Type: | Forced Air |
| Central Air Conditioning: | Central Air |
| Laundry Level: | Lower |
| Elevator Lift: | N |
| Sewers: | Septic |
| Water: | Municipal |
| Utilities-Cable: | Y |
| Utilities-Hydro: | Y |
| Utilities-Gas: | Y |
| Utilities-Telephone: | Y |
$
%
Years
This calculator is for demonstration purposes only. Always consult a professional
financial advisor before making personal financial decisions.
| Although the information displayed is believed to be accurate, no warranties or representations are made of any kind. |
| CENTURY 21 FIRST CANADIAN CORP |
- Listing -1 of 0
|
|

Arthur Sercan & Jenny Spanos
Sales Representative
Dir:
416-723-4688
Bus:
416-445-8855
| Book Showing | Email a Friend |
Jump To:
At a Glance:
| Type: | Freehold - Detached |
| Area: | Middlesex |
| Municipality: | London |
| Neighbourhood: | South C |
| Style: | 3-Storey |
| Lot Size: | 148.86 x 119.11(Feet) |
| Approximate Age: | 51-99 |
| Tax: | $7,993 |
| Maintenance Fee: | $0 |
| Beds: | 3 |
| Baths: | 3 |
| Garage: | 0 |
| Fireplace: | Y |
| Air Conditioning: | |
| Pool: | None |
Locatin Map:
Payment Calculator:

Listing added to your favorite list
Looking for resale homes?

By agreeing to Terms of Use, you will have ability to search up to 175749 listings and access to richer information than found on REALTOR.ca through my website.


