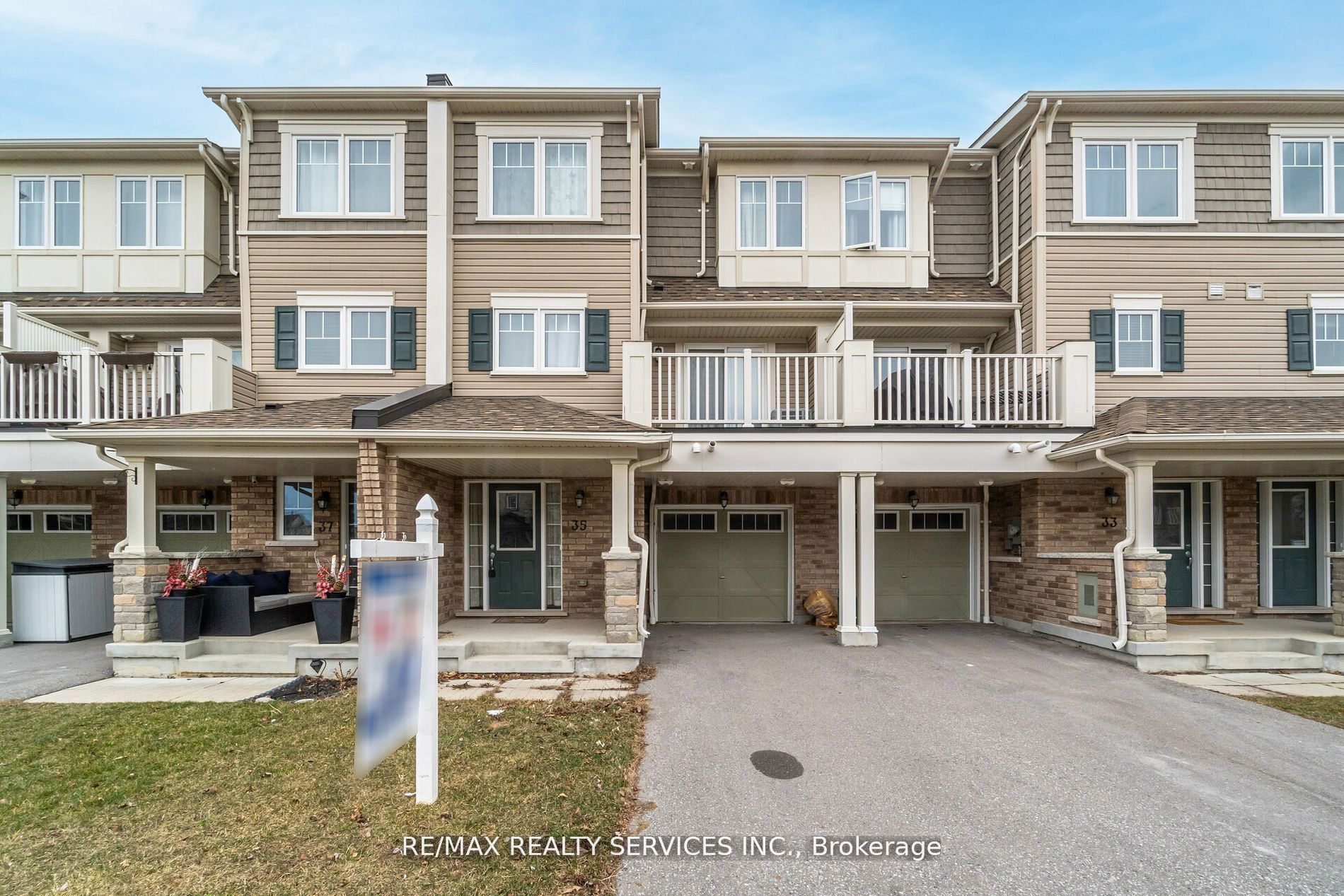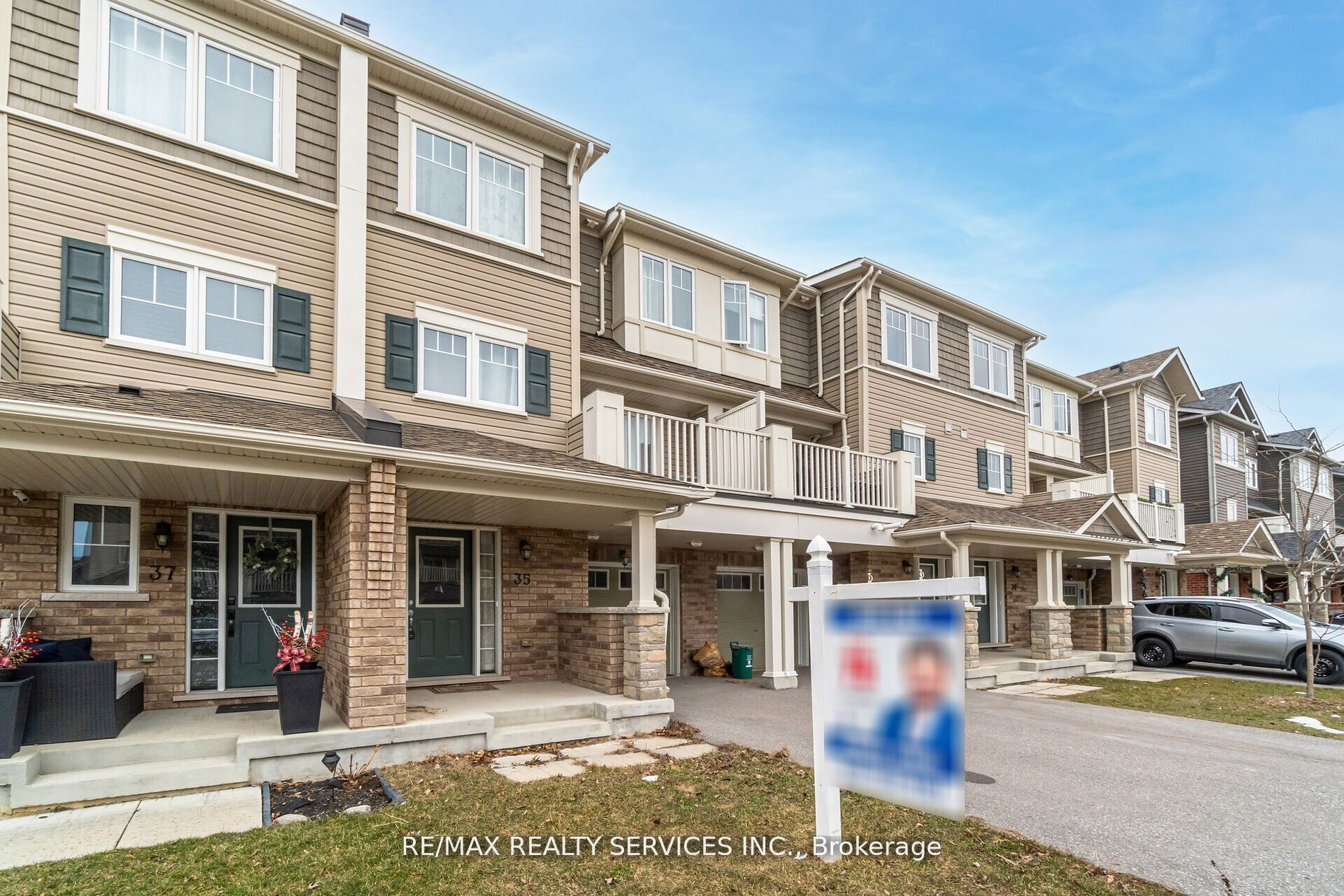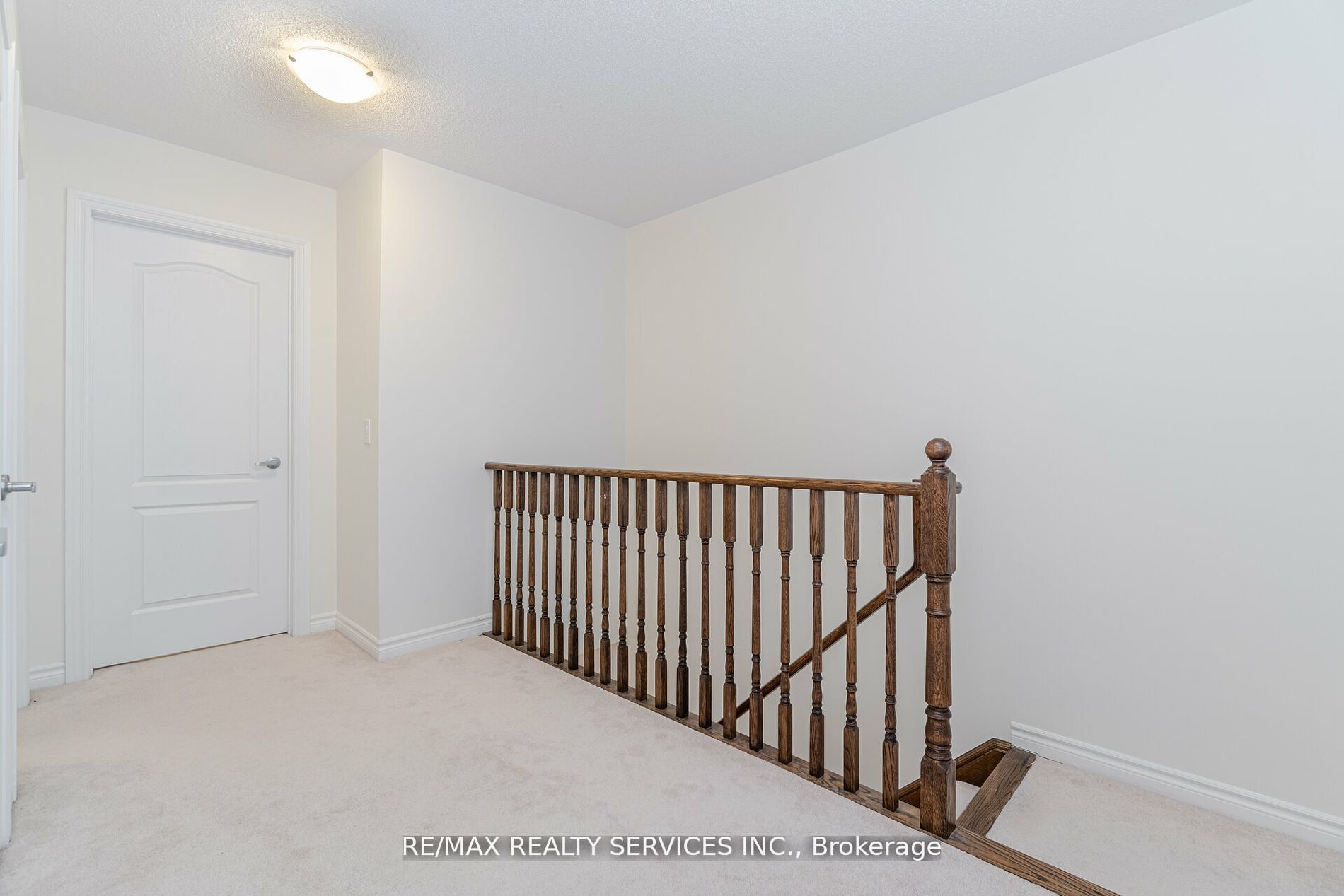$699,000
Available - For Sale
Listing ID: E8269314
35 Nearco Cres , Oshawa, L1L 0J4, Ontario














































| Welcome To An Amazing Home With Both Starter Or Rental Potential! This Stunning Home Features A Brightly Lit Spacious Foyer With A Separate Garage Access, An Open Concept Main Floor With A Walkout To A Private Balcony. This House Features Large Bedrooms and Open Concept Main floor, And Laundry Is Conveniently Located On The Top Floor. This Home Is Walking Distance To The University (UOIT) And Conveniently Located Near A Park, School, Public Transportation And More! |
| Price | $699,000 |
| Taxes: | $2019.67 |
| Address: | 35 Nearco Cres , Oshawa, L1L 0J4, Ontario |
| Lot Size: | 20.36 x 49.25 (Feet) |
| Directions/Cross Streets: | Simcoe / Britannia |
| Rooms: | 5 |
| Bedrooms: | 2 |
| Bedrooms +: | |
| Kitchens: | 1 |
| Family Room: | N |
| Basement: | None |
| Property Type: | Att/Row/Twnhouse |
| Style: | 3-Storey |
| Exterior: | Brick, Vinyl Siding |
| Garage Type: | Attached |
| (Parking/)Drive: | Available |
| Drive Parking Spaces: | 1 |
| Pool: | None |
| Property Features: | Hospital, Park, Place Of Worship, Public Transit, Rec Centre, School |
| Fireplace/Stove: | N |
| Heat Source: | Gas |
| Heat Type: | Forced Air |
| Central Air Conditioning: | None |
| Sewers: | Sewers |
| Water: | Municipal |
$
%
Years
This calculator is for demonstration purposes only. Always consult a professional
financial advisor before making personal financial decisions.
| Although the information displayed is believed to be accurate, no warranties or representations are made of any kind. |
| RE/MAX REALTY SERVICES INC. |
- Listing -1 of 0
|
|

Arthur Sercan & Jenny Spanos
Sales Representative
Dir:
416-723-4688
Bus:
416-445-8855
| Book Showing | Email a Friend |
Jump To:
At a Glance:
| Type: | Freehold - Att/Row/Twnhouse |
| Area: | Durham |
| Municipality: | Oshawa |
| Neighbourhood: | Windfields |
| Style: | 3-Storey |
| Lot Size: | 20.36 x 49.25(Feet) |
| Approximate Age: | |
| Tax: | $2,019.67 |
| Maintenance Fee: | $0 |
| Beds: | 2 |
| Baths: | 2 |
| Garage: | 0 |
| Fireplace: | N |
| Air Conditioning: | |
| Pool: | None |
Locatin Map:
Payment Calculator:

Listing added to your favorite list
Looking for resale homes?

By agreeing to Terms of Use, you will have ability to search up to 174067 listings and access to richer information than found on REALTOR.ca through my website.


