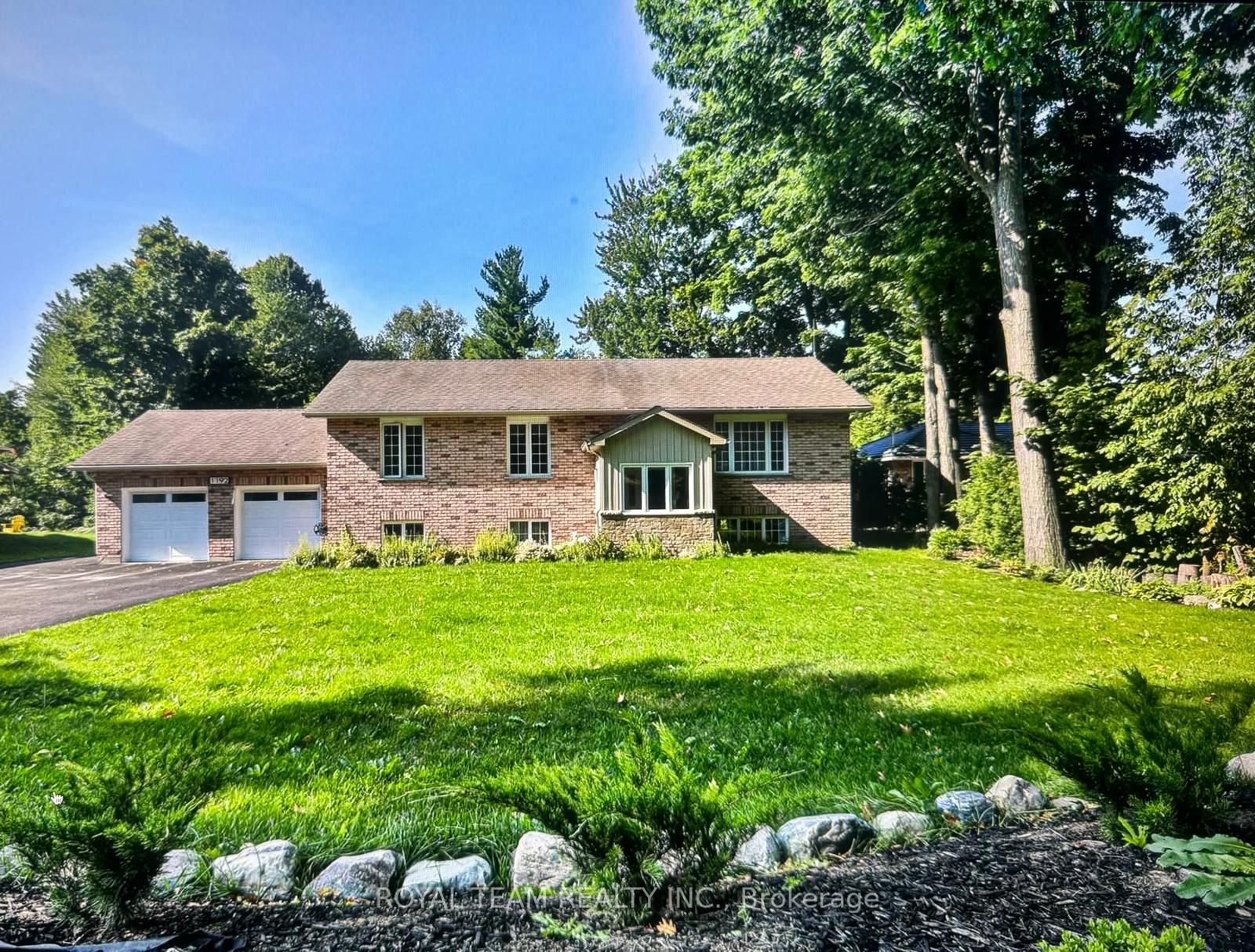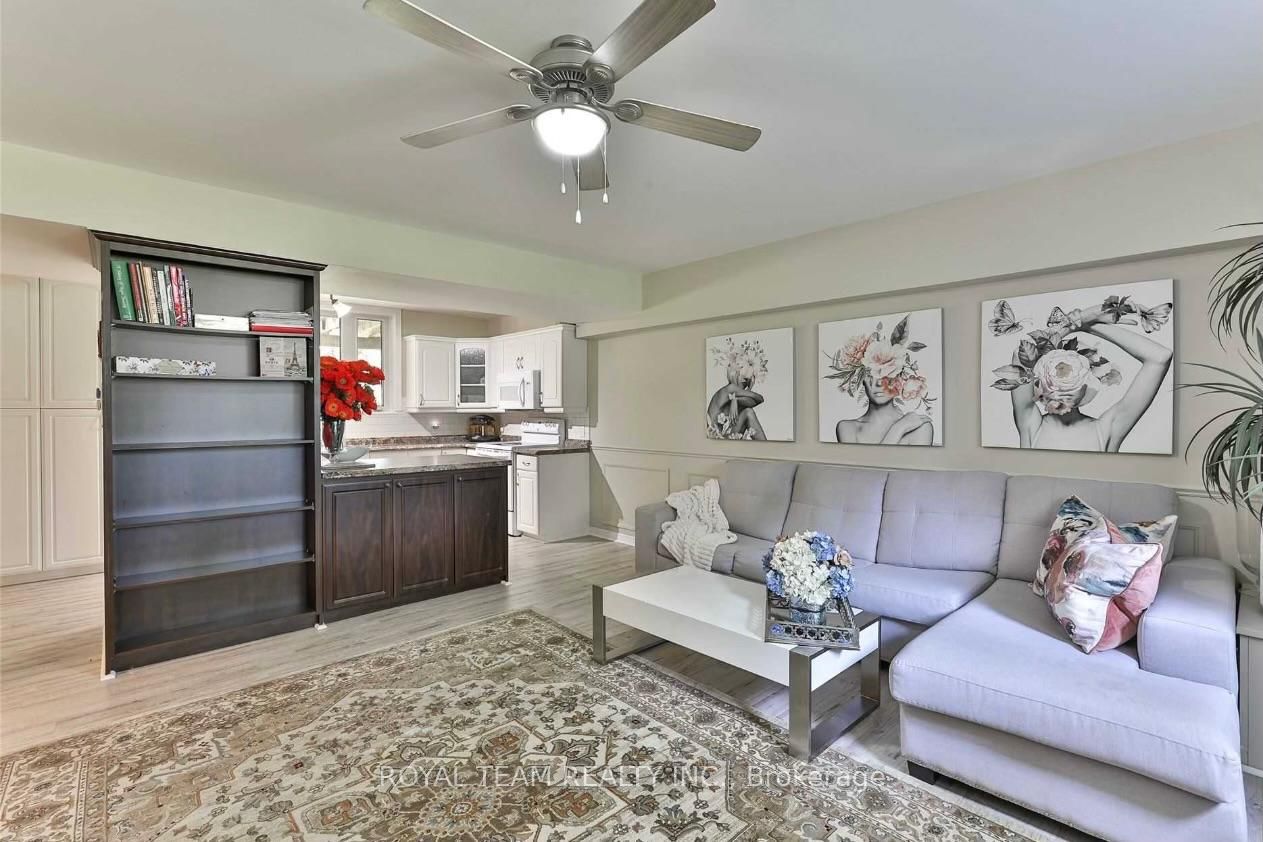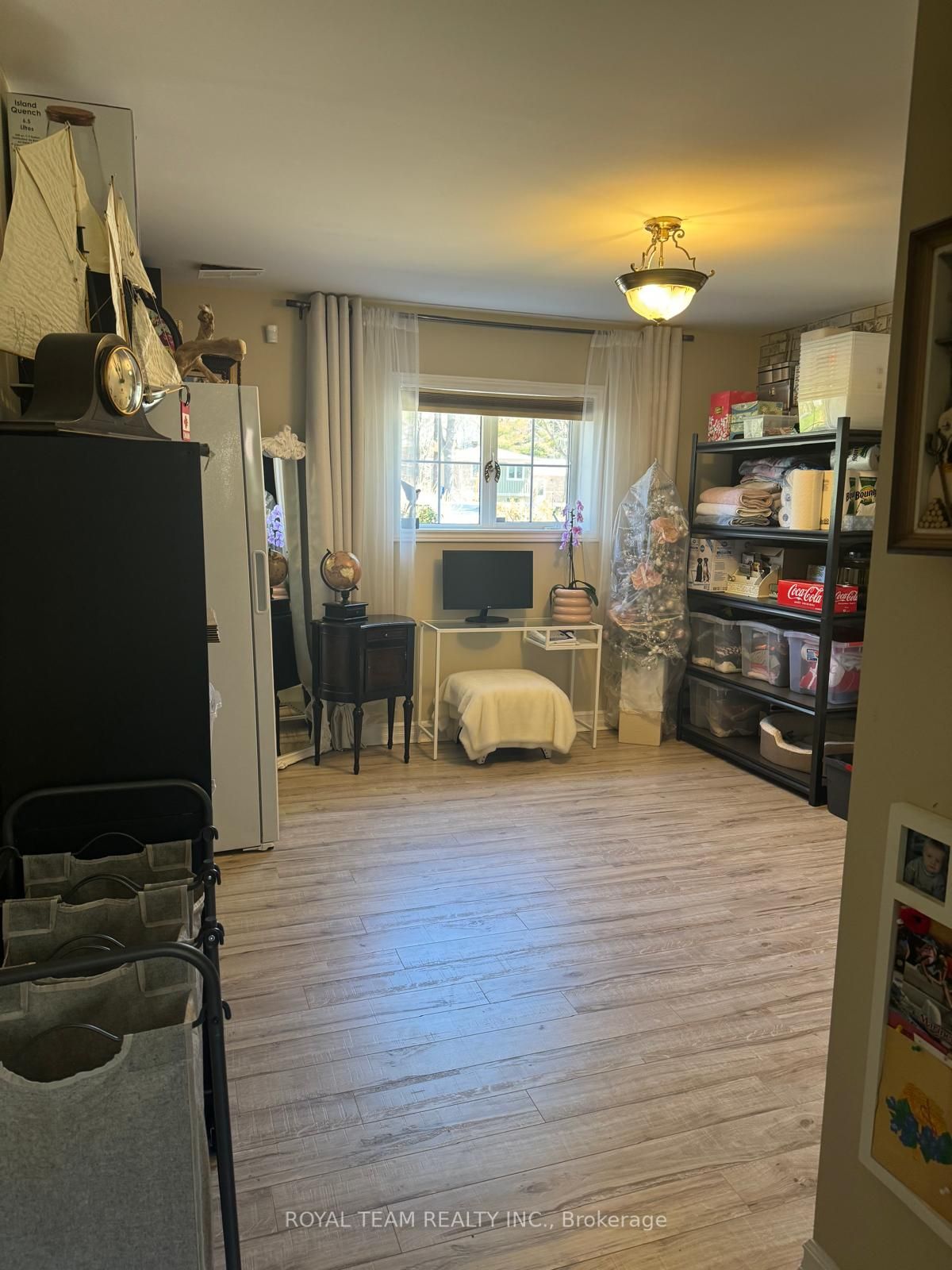$1,245,500
Available - For Sale
Listing ID: S8272070
1192 St. Vincent St , Springwater, L0L 1X1, Ontario














































| Welcome To This Absolutely Amazing Fully Renovated From Top To Bottom Brick Rased Bungalow ! Gorgeous Open Concept Main Floor With Cathedral Ceilings And Pot Lights! Upgraded Washrooms Throughout. Modern Kitchen With S/S Appliances & Backsplash And Double Sink. Great Size, Potential Basement With A Separate Garage Entry Door. Enlarged Windows, Open Concept Layout. Some Replaced Windows. New Large Multi-Tiered Deck With Gazebo; Fire Pit; Garden Shed. Located On Almost 0.5 Acres Of Land With Second Partially Insulated Garage With Separate 100A Electrical Panel. Fresh And Professional Landscaping Throughout The Property. Quiet Neighborhood Just 5 Minutes From Barrie, Shopping Mall, Pablic Transit, Must See!!! |
| Extras: Two bedrooms are combined now. Can be separated by the Seller before closing date. 200 A Electrical Panel In House, 100 A Electrical Panel In Garage, Central Vacuum. |
| Price | $1,245,500 |
| Taxes: | $3843.78 |
| Address: | 1192 St. Vincent St , Springwater, L0L 1X1, Ontario |
| Lot Size: | 98.43 x 196.86 (Feet) |
| Directions/Cross Streets: | Cundles E To St. Vincent St |
| Rooms: | 6 |
| Rooms +: | 3 |
| Bedrooms: | 3 |
| Bedrooms +: | 2 |
| Kitchens: | 1 |
| Family Room: | N |
| Basement: | Finished, Sep Entrance |
| Property Type: | Detached |
| Style: | Bungalow-Raised |
| Exterior: | Brick |
| Garage Type: | Attached |
| (Parking/)Drive: | Pvt Double |
| Drive Parking Spaces: | 12 |
| Pool: | None |
| Other Structures: | Garden Shed, Workshop |
| Property Features: | Fenced Yard, Park, Place Of Worship, School Bus Route |
| Fireplace/Stove: | Y |
| Heat Source: | Gas |
| Heat Type: | Forced Air |
| Central Air Conditioning: | Central Air |
| Laundry Level: | Lower |
| Elevator Lift: | N |
| Sewers: | Septic |
| Water: | Municipal |
$
%
Years
This calculator is for demonstration purposes only. Always consult a professional
financial advisor before making personal financial decisions.
| Although the information displayed is believed to be accurate, no warranties or representations are made of any kind. |
| ROYAL TEAM REALTY INC. |
- Listing -1 of 0
|
|

Arthur Sercan & Jenny Spanos
Sales Representative
Dir:
416-723-4688
Bus:
416-445-8855
| Book Showing | Email a Friend |
Jump To:
At a Glance:
| Type: | Freehold - Detached |
| Area: | Simcoe |
| Municipality: | Springwater |
| Neighbourhood: | Midhurst |
| Style: | Bungalow-Raised |
| Lot Size: | 98.43 x 196.86(Feet) |
| Approximate Age: | |
| Tax: | $3,843.78 |
| Maintenance Fee: | $0 |
| Beds: | 3+2 |
| Baths: | 3 |
| Garage: | 0 |
| Fireplace: | Y |
| Air Conditioning: | |
| Pool: | None |
Locatin Map:
Payment Calculator:

Listing added to your favorite list
Looking for resale homes?

By agreeing to Terms of Use, you will have ability to search up to 174067 listings and access to richer information than found on REALTOR.ca through my website.


