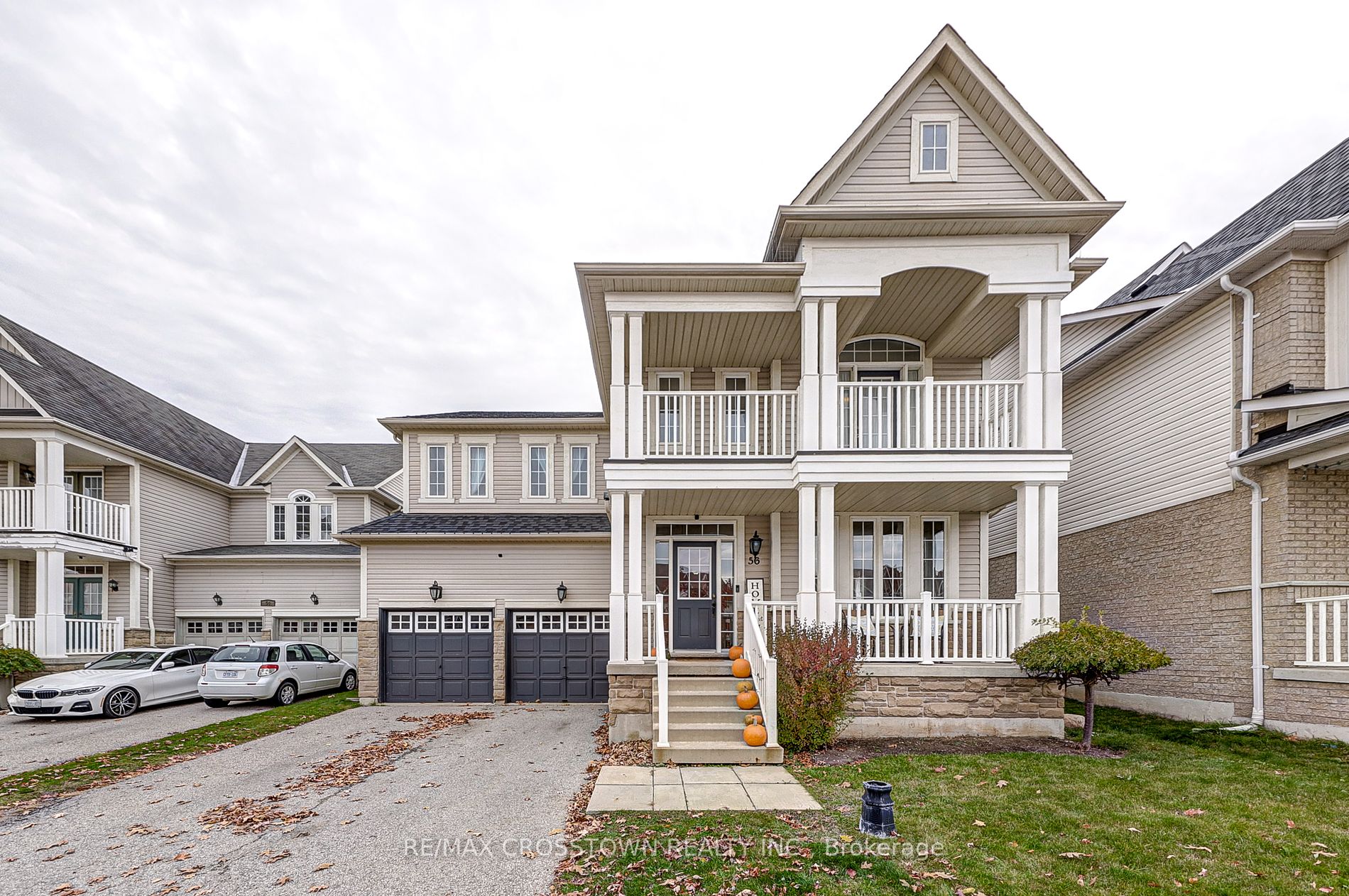$1,019,000
Available - For Sale
Listing ID: S8271600
56 The Queensway , Barrie, L4M 7J3, Ontario














































| Don't miss this one! Need space, 9ft ceilings, an in-law suite, close to highly rated schools & Go Train, deep backyard with newer heated above ground pool, gazebo & massive deck? Lovely 5 Bedroom home for a growing family with living/dining combo plus huge family room, large eat-in kitchen with walk-out to deck, extremely spacious principal suite with 2 vanity ensuite, stand up shower& soaker tub plus his and hers walk-in closets. All bedrooms are very generous, 2 lovely porches, Newer shingles(approx. 6 yrs), new furnace(approx. 6 yrs) & new A/C in 2023. Come see today! |
| Price | $1,019,000 |
| Taxes: | $5771.00 |
| Assessment: | $447000 |
| Assessment Year: | 2023 |
| Address: | 56 The Queensway , Barrie, L4M 7J3, Ontario |
| Lot Size: | 49.21 x 133.88 (Feet) |
| Acreage: | < .50 |
| Directions/Cross Streets: | The Queensway & Prince William |
| Rooms: | 7 |
| Rooms +: | 3 |
| Bedrooms: | 4 |
| Bedrooms +: | 1 |
| Kitchens: | 1 |
| Kitchens +: | 1 |
| Family Room: | Y |
| Basement: | Finished, Full |
| Approximatly Age: | 16-30 |
| Property Type: | Detached |
| Style: | 2-Storey |
| Exterior: | Stone, Vinyl Siding |
| Garage Type: | Built-In |
| (Parking/)Drive: | Private |
| Drive Parking Spaces: | 2 |
| Pool: | Abv Grnd |
| Other Structures: | Garden Shed |
| Approximatly Age: | 16-30 |
| Approximatly Square Footage: | 2500-3000 |
| Property Features: | Fenced Yard, Park, Place Of Worship, Public Transit, School |
| Fireplace/Stove: | N |
| Heat Source: | Gas |
| Heat Type: | Forced Air |
| Central Air Conditioning: | Central Air |
| Laundry Level: | Main |
| Sewers: | Sewers |
| Water: | Municipal |
$
%
Years
This calculator is for demonstration purposes only. Always consult a professional
financial advisor before making personal financial decisions.
| Although the information displayed is believed to be accurate, no warranties or representations are made of any kind. |
| RE/MAX CROSSTOWN REALTY INC. |
- Listing -1 of 0
|
|

Arthur Sercan & Jenny Spanos
Sales Representative
Dir:
416-723-4688
Bus:
416-445-8855
| Virtual Tour | Book Showing | Email a Friend |
Jump To:
At a Glance:
| Type: | Freehold - Detached |
| Area: | Simcoe |
| Municipality: | Barrie |
| Neighbourhood: | Innis-Shore |
| Style: | 2-Storey |
| Lot Size: | 49.21 x 133.88(Feet) |
| Approximate Age: | 16-30 |
| Tax: | $5,771 |
| Maintenance Fee: | $0 |
| Beds: | 4+1 |
| Baths: | 4 |
| Garage: | 0 |
| Fireplace: | N |
| Air Conditioning: | |
| Pool: | Abv Grnd |
Locatin Map:
Payment Calculator:

Listing added to your favorite list
Looking for resale homes?

By agreeing to Terms of Use, you will have ability to search up to 174067 listings and access to richer information than found on REALTOR.ca through my website.


