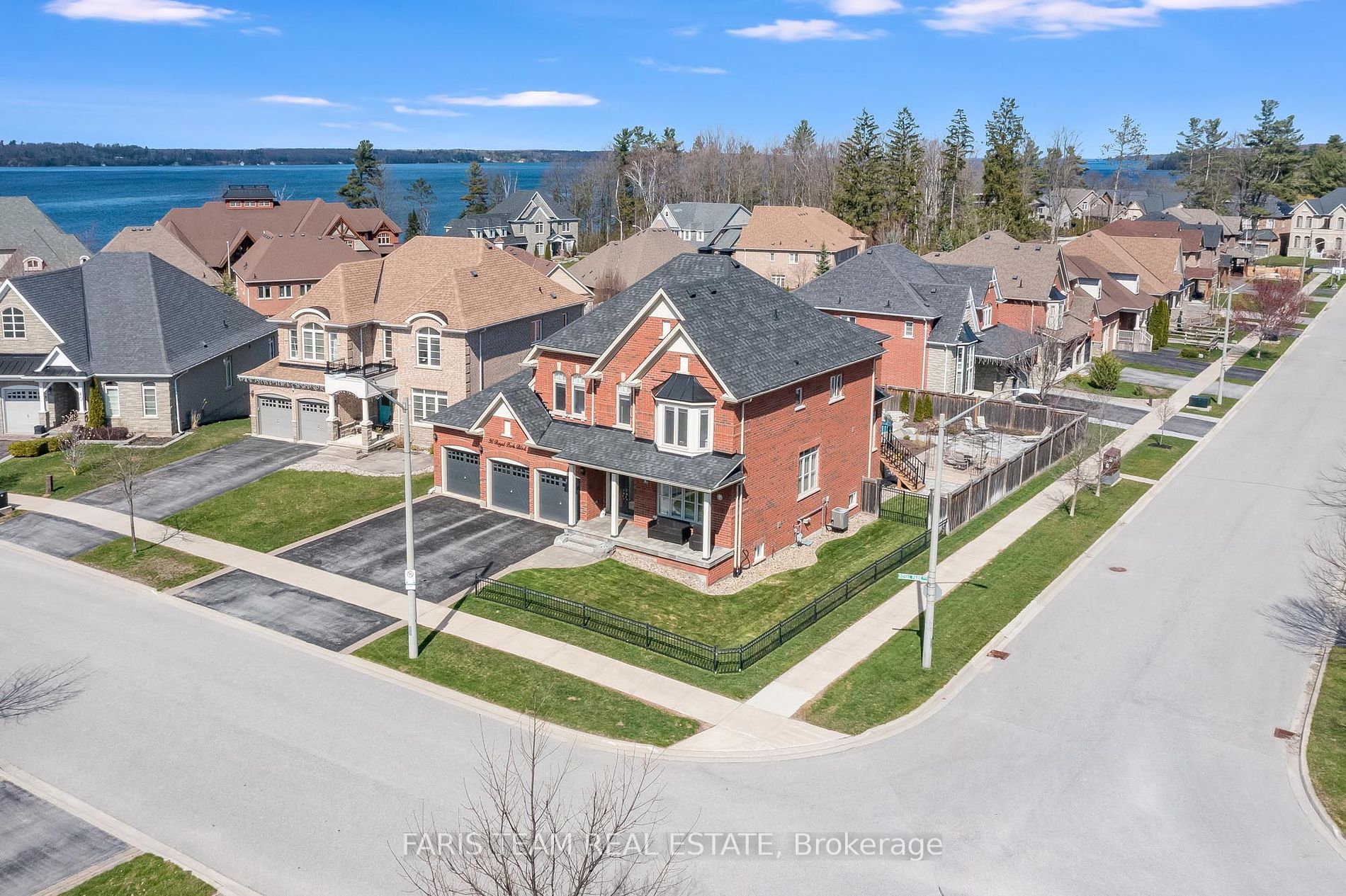$1,649,900
Available - For Sale
Listing ID: S8271100
36 Royal Park Blvd , Barrie, L4N 6M8, Ontario














































| Top 5 Reasons You Will Love This Home: 1) Exceptional lakeside property mere steps from Lake Simcoe, complemented by expansive, meticulously landscaped grounds 2) Culinary dreams come to life in the gourmet kitchen, adorned with exquisite granite countertops and featuring a butler's pantry for seamless entertaining while the unspoiled basement offers endless possibilities for customization alongside the convenience of a tandem four-car garage 3) Indulge in refined comfort within the recently renovated primary ensuite, boasting opulent finishes, a spacious walk-in closet, and generously proportioned bedrooms alongside a bonus sitting room, office space or den, designed to inspire creativity and focus 4) A resort-like oasis awaits with a luxurious in-ground saltwater pool adorned with a captivating waterfall feature and heated for year-round enjoyment, an in-ground sprinkler system to keep the lawn lush, as well as a generous sitting area complete with a fire pit offering unparalleled relaxation in a fully fenced, private sanctuary 5) Experience the epitome of convenience and luxury with proximity to all essential amenities, from waterfront access to prestigious schools and scenic parks. Age 14. Visit our website for more detailed information. |
| Price | $1,649,900 |
| Taxes: | $9709.00 |
| Address: | 36 Royal Park Blvd , Barrie, L4N 6M8, Ontario |
| Lot Size: | 55.00 x 137.00 (Feet) |
| Acreage: | < .50 |
| Directions/Cross Streets: | Capps Dr/Royal Park Blvd |
| Rooms: | 11 |
| Bedrooms: | 4 |
| Bedrooms +: | |
| Kitchens: | 1 |
| Family Room: | Y |
| Basement: | Full, Unfinished |
| Approximatly Age: | 6-15 |
| Property Type: | Detached |
| Style: | 2-Storey |
| Exterior: | Brick |
| Garage Type: | Attached |
| (Parking/)Drive: | Pvt Double |
| Drive Parking Spaces: | 4 |
| Pool: | Inground |
| Approximatly Age: | 6-15 |
| Approximatly Square Footage: | 3000-3500 |
| Property Features: | Fenced Yard, Lake Access |
| Fireplace/Stove: | Y |
| Heat Source: | Gas |
| Heat Type: | Forced Air |
| Central Air Conditioning: | Central Air |
| Laundry Level: | Main |
| Sewers: | Sewers |
| Water: | Municipal |
$
%
Years
This calculator is for demonstration purposes only. Always consult a professional
financial advisor before making personal financial decisions.
| Although the information displayed is believed to be accurate, no warranties or representations are made of any kind. |
| FARIS TEAM REAL ESTATE |
- Listing -1 of 0
|
|

Arthur Sercan & Jenny Spanos
Sales Representative
Dir:
416-723-4688
Bus:
416-445-8855
| Virtual Tour | Book Showing | Email a Friend |
Jump To:
At a Glance:
| Type: | Freehold - Detached |
| Area: | Simcoe |
| Municipality: | Barrie |
| Neighbourhood: | Bayshore |
| Style: | 2-Storey |
| Lot Size: | 55.00 x 137.00(Feet) |
| Approximate Age: | 6-15 |
| Tax: | $9,709 |
| Maintenance Fee: | $0 |
| Beds: | 4 |
| Baths: | 4 |
| Garage: | 0 |
| Fireplace: | Y |
| Air Conditioning: | |
| Pool: | Inground |
Locatin Map:
Payment Calculator:

Listing added to your favorite list
Looking for resale homes?

By agreeing to Terms of Use, you will have ability to search up to 174067 listings and access to richer information than found on REALTOR.ca through my website.


