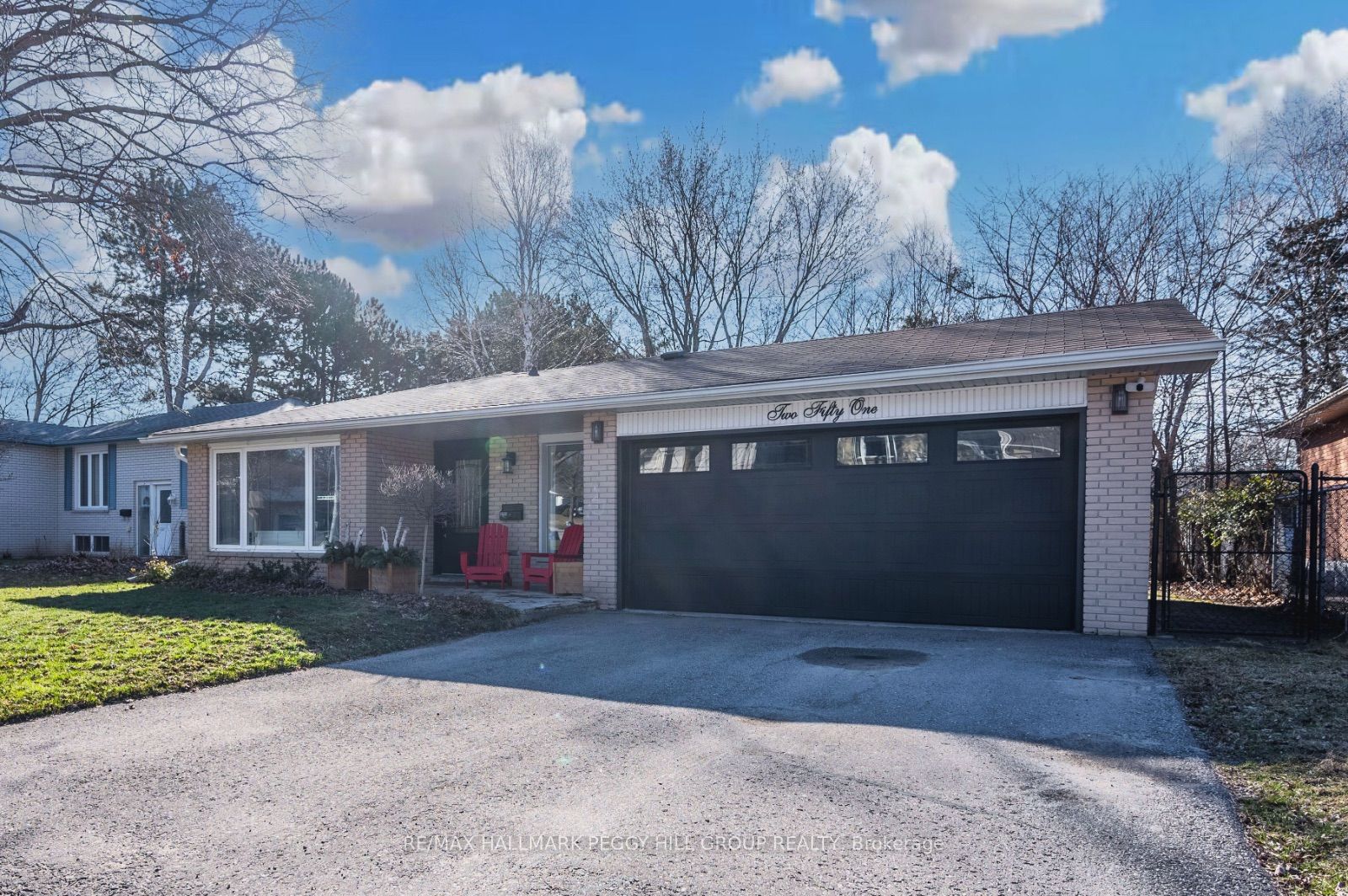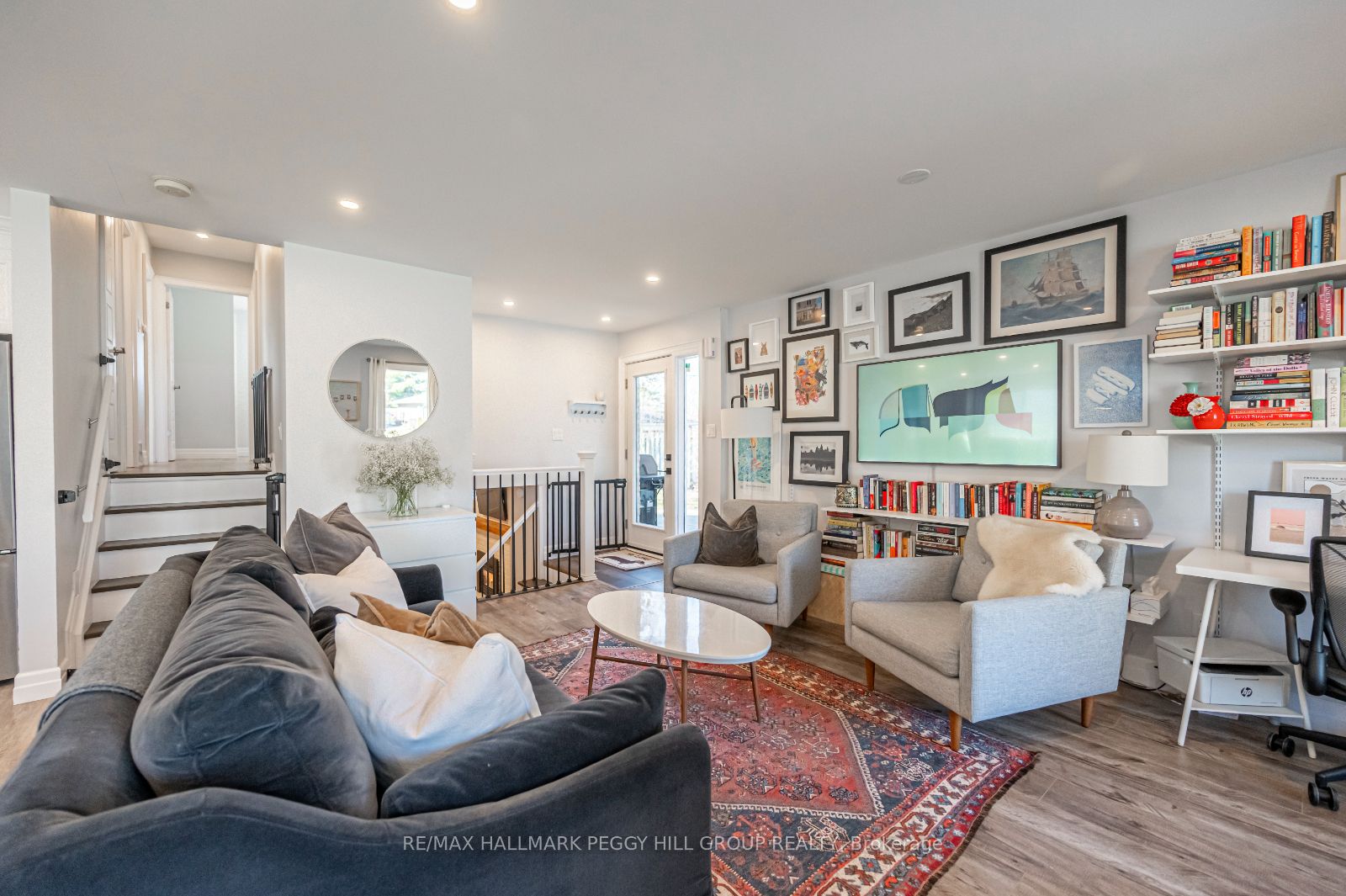$799,000
Available - For Sale
Listing ID: S8270550
251 Rose St , Barrie, L4M 2V3, Ontario
























| TURN-KEY PROPERTY IN THE DESIRABLE EAST END SHOWCASING TASTEFUL UPDATES THROUGHOUT! Welcome to 251 Rose Street situated in Barrie's sought-after east end. Nestled among mature trees, it's just moments from Highway 400, Royal Victoria Regional Health Centre, and Georgian College. The meticulously maintained backsplit features a timeless brick exterior, double garage with a modern garage door and yard access, and an inviting front entryway. Inside, enjoy an open layout flooded with natural light, pot lights throughout, and a beautifully renovated eat-in kitchen with white cabinets, a breakfast bar, and stainless steel appliances. The fully finished lower level boasts a cozy recreation room with a fireplace and California shutters. Updates for added peace of mind include newer plumbing, most windows have been replaced, and a newer panel. Outside features a spacious fenced backyard with mature trees. Don't miss this opportunity to make this exceptional turn-key property your own #HomeToStay! |
| Price | $799,000 |
| Taxes: | $4738.64 |
| Address: | 251 Rose St , Barrie, L4M 2V3, Ontario |
| Lot Size: | 55.00 x 110.00 (Feet) |
| Acreage: | < .50 |
| Directions/Cross Streets: | Duckworth St/Rose St |
| Rooms: | 5 |
| Rooms +: | 1 |
| Bedrooms: | 3 |
| Bedrooms +: | |
| Kitchens: | 1 |
| Family Room: | N |
| Basement: | Finished, Full |
| Approximatly Age: | 51-99 |
| Property Type: | Detached |
| Style: | Backsplit 3 |
| Exterior: | Brick, Vinyl Siding |
| Garage Type: | Attached |
| (Parking/)Drive: | Pvt Double |
| Drive Parking Spaces: | 4 |
| Pool: | None |
| Approximatly Age: | 51-99 |
| Approximatly Square Footage: | 1100-1500 |
| Property Features: | Fenced Yard, Golf, Library, Public Transit, School, School Bus Route |
| Fireplace/Stove: | Y |
| Heat Source: | Gas |
| Heat Type: | Forced Air |
| Central Air Conditioning: | Central Air |
| Laundry Level: | Lower |
| Sewers: | Sewers |
| Water: | Municipal |
| Utilities-Cable: | A |
| Utilities-Hydro: | Y |
| Utilities-Gas: | Y |
| Utilities-Telephone: | A |
$
%
Years
This calculator is for demonstration purposes only. Always consult a professional
financial advisor before making personal financial decisions.
| Although the information displayed is believed to be accurate, no warranties or representations are made of any kind. |
| RE/MAX HALLMARK PEGGY HILL GROUP REALTY |
- Listing -1 of 0
|
|

Arthur Sercan & Jenny Spanos
Sales Representative
Dir:
416-723-4688
Bus:
416-445-8855
| Virtual Tour | Book Showing | Email a Friend |
Jump To:
At a Glance:
| Type: | Freehold - Detached |
| Area: | Simcoe |
| Municipality: | Barrie |
| Neighbourhood: | Wellington |
| Style: | Backsplit 3 |
| Lot Size: | 55.00 x 110.00(Feet) |
| Approximate Age: | 51-99 |
| Tax: | $4,738.64 |
| Maintenance Fee: | $0 |
| Beds: | 3 |
| Baths: | 2 |
| Garage: | 0 |
| Fireplace: | Y |
| Air Conditioning: | |
| Pool: | None |
Locatin Map:
Payment Calculator:

Listing added to your favorite list
Looking for resale homes?

By agreeing to Terms of Use, you will have ability to search up to 174067 listings and access to richer information than found on REALTOR.ca through my website.


