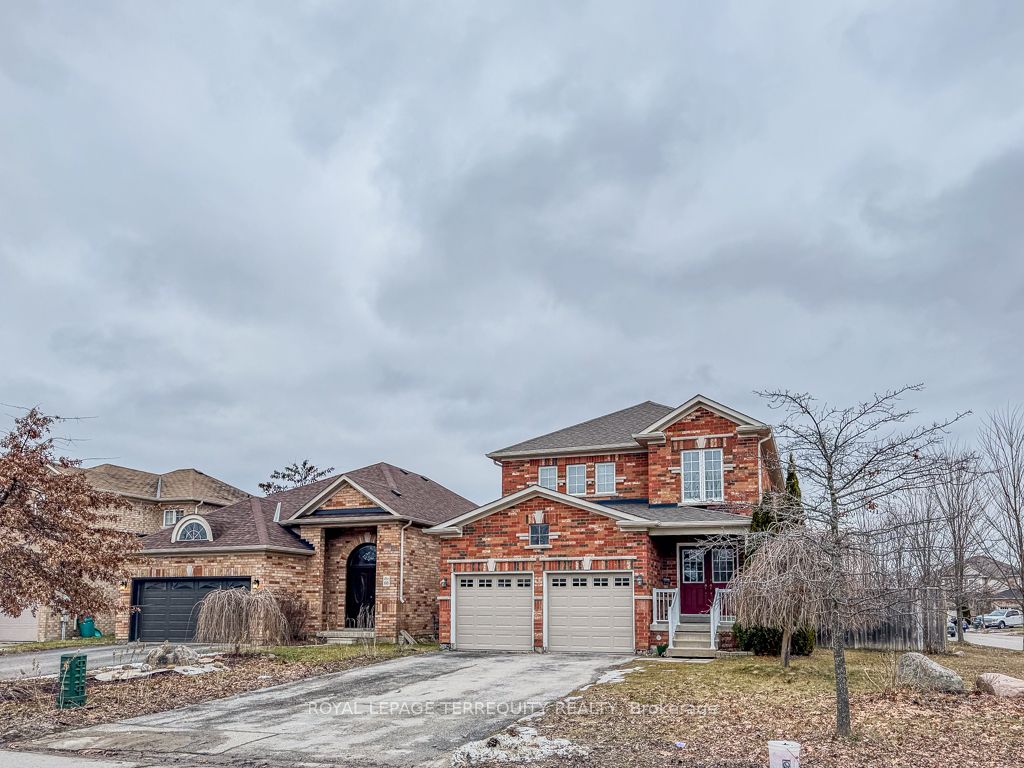$968,000
Available - For Sale
Listing ID: S8270360
58 Lake Cres , Barrie, L4N 6A7, Ontario














































| .Move-in Ready Sun-filled Premium Corner Detached with lots of bedrooms for growing family and/or potential for second suite in the basement. 4 bedrooms on the 2nd Floor and 2 more in the basement. Side entrance perfect for separate entrance to the basement. Laundry room on main floor. Large garage with long driveway for total of 6 cars parking and more. Well-maintained and with lots of potential! Minutes away to Highway 400 and Barrie City centre. Next to nature and a park with soccer field! Basement Second Suite Permit Applied. Roof updated in 2022. |
| Extras: S/S Stove W/Oven, S/S Fridge, Rangehood, Dishwasher, Washer/Dryer. All Electronic Light Fixtures & Window Coverings |
| Price | $968,000 |
| Taxes: | $5293.82 |
| Address: | 58 Lake Cres , Barrie, L4N 6A7, Ontario |
| Lot Size: | 111.57 x 46.21 (Feet) |
| Acreage: | < .50 |
| Directions/Cross Streets: | Mapleview Dr W And Veterans Dr |
| Rooms: | 7 |
| Bedrooms: | 4 |
| Bedrooms +: | 2 |
| Kitchens: | 1 |
| Family Room: | Y |
| Basement: | None |
| Approximatly Age: | 16-30 |
| Property Type: | Detached |
| Style: | 2-Storey |
| Exterior: | Brick |
| Garage Type: | Attached |
| (Parking/)Drive: | Private |
| Drive Parking Spaces: | 4 |
| Pool: | None |
| Approximatly Age: | 16-30 |
| Approximatly Square Footage: | 2000-2500 |
| Property Features: | Park, Rec Centre, School |
| Fireplace/Stove: | N |
| Heat Source: | Gas |
| Heat Type: | Forced Air |
| Central Air Conditioning: | Central Air |
| Elevator Lift: | N |
| Sewers: | Sewers |
| Water: | Municipal |
| Water Supply Types: | Comm Well |
| Utilities-Cable: | N |
| Utilities-Hydro: | N |
| Utilities-Gas: | N |
| Utilities-Telephone: | N |
$
%
Years
This calculator is for demonstration purposes only. Always consult a professional
financial advisor before making personal financial decisions.
| Although the information displayed is believed to be accurate, no warranties or representations are made of any kind. |
| ROYAL LEPAGE TERREQUITY REALTY |
- Listing -1 of 0
|
|

Arthur Sercan & Jenny Spanos
Sales Representative
Dir:
416-723-4688
Bus:
416-445-8855
| Book Showing | Email a Friend |
Jump To:
At a Glance:
| Type: | Freehold - Detached |
| Area: | Simcoe |
| Municipality: | Barrie |
| Neighbourhood: | Holly |
| Style: | 2-Storey |
| Lot Size: | 111.57 x 46.21(Feet) |
| Approximate Age: | 16-30 |
| Tax: | $5,293.82 |
| Maintenance Fee: | $0 |
| Beds: | 4+2 |
| Baths: | 4 |
| Garage: | 0 |
| Fireplace: | N |
| Air Conditioning: | |
| Pool: | None |
Locatin Map:
Payment Calculator:

Listing added to your favorite list
Looking for resale homes?

By agreeing to Terms of Use, you will have ability to search up to 173904 listings and access to richer information than found on REALTOR.ca through my website.


