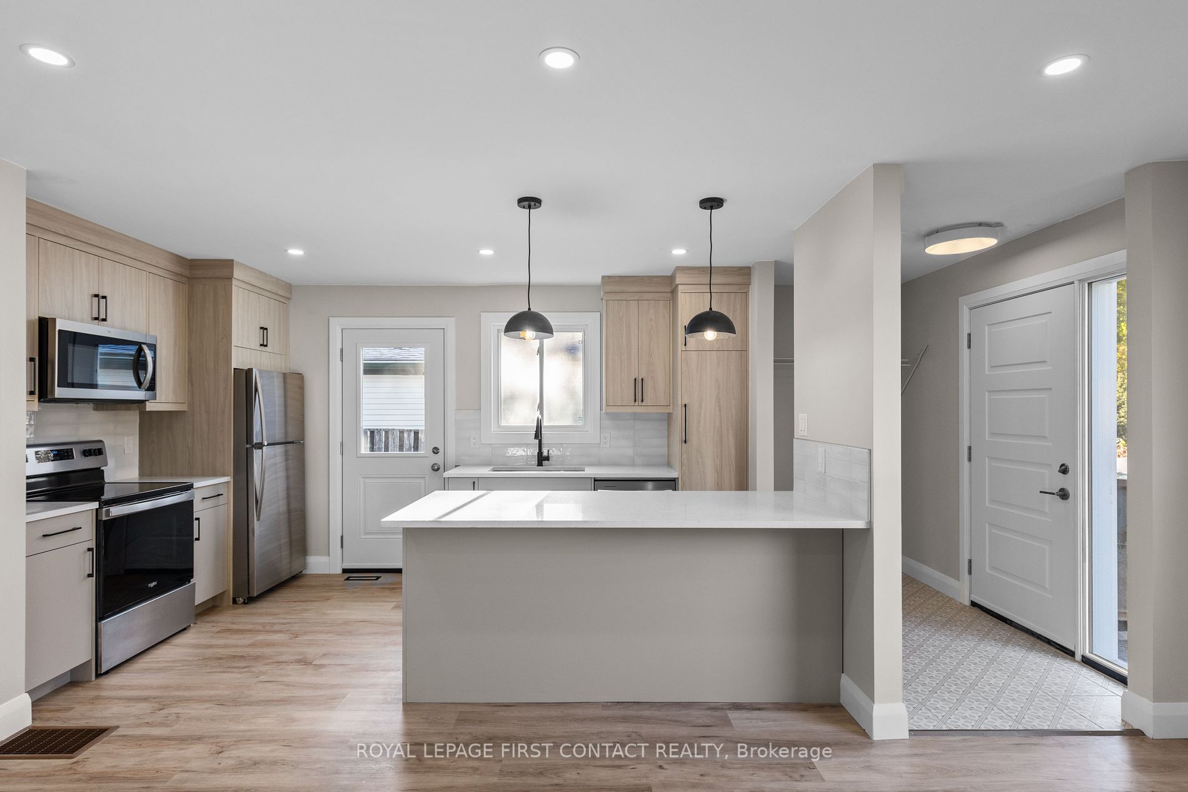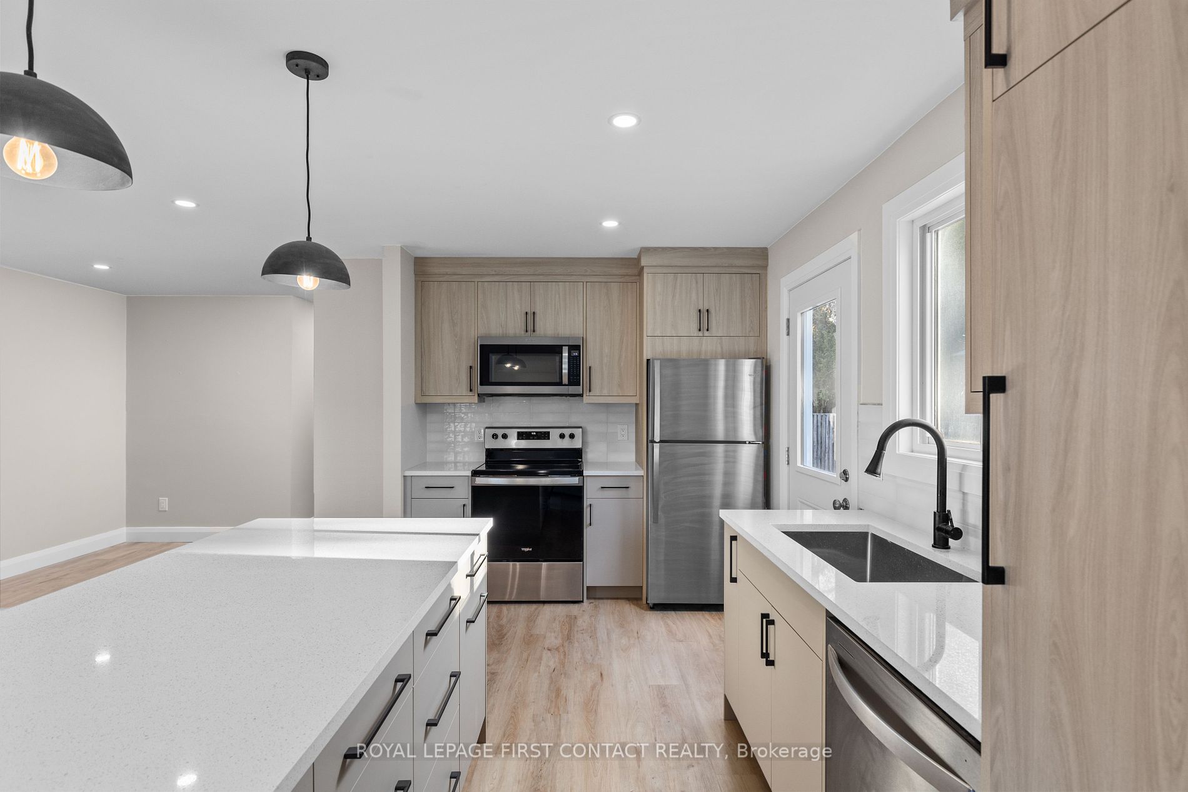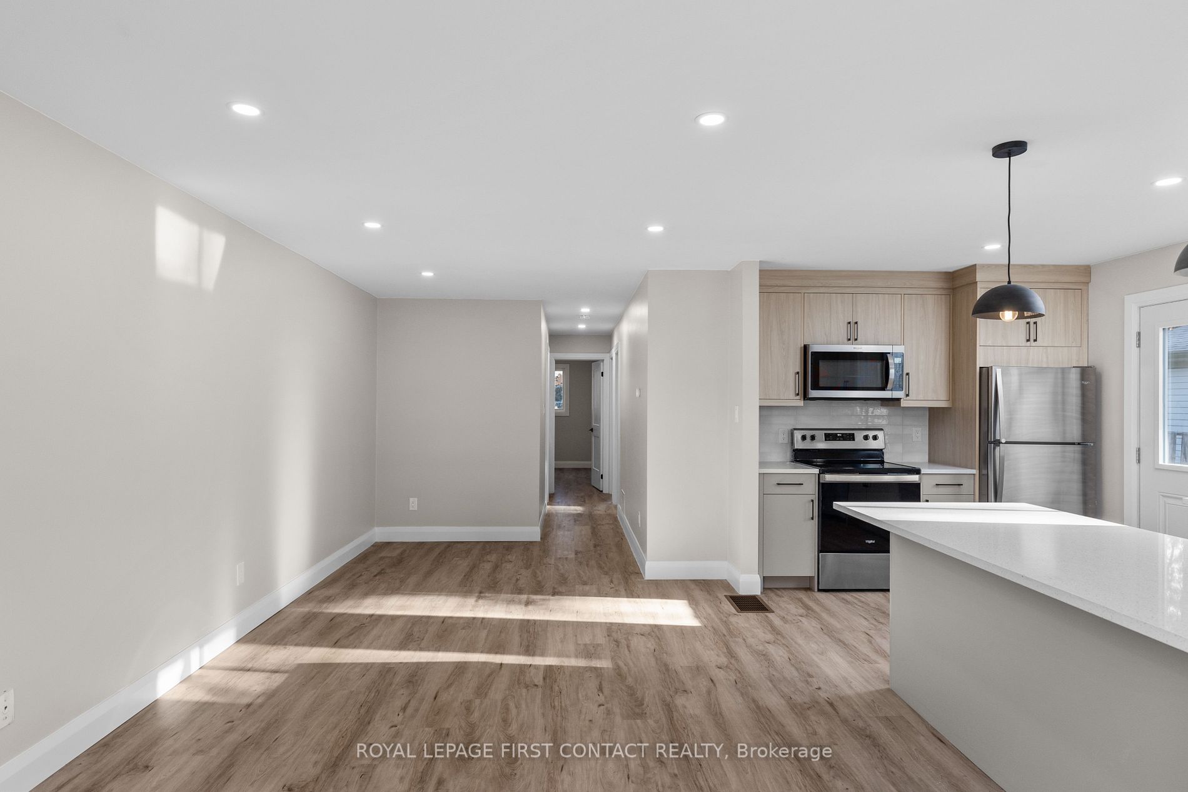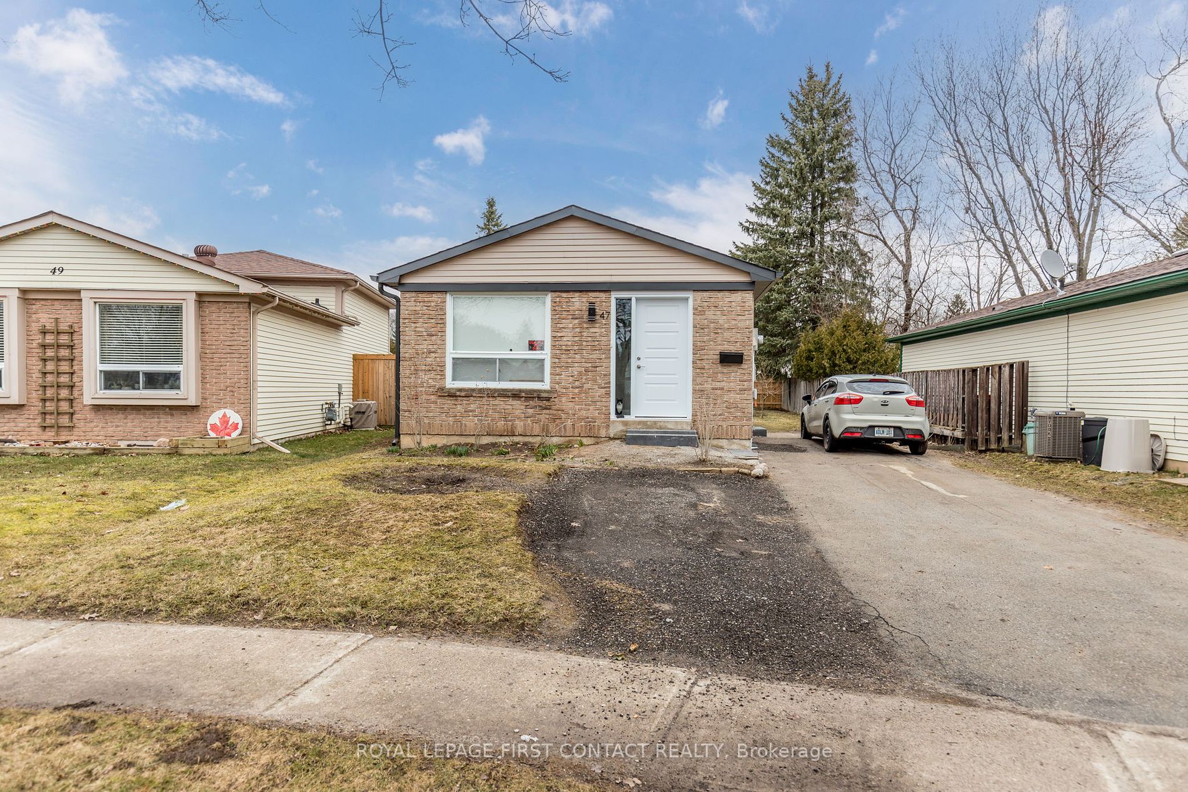$749,000
Available - For Sale
Listing ID: S8270144
47 Mowat Cres , Barrie, L4N 5B4, Ontario














































| Completely renovated from the studs out sparing no detail or expense. Whether your looking for a Turn key investment property, first time home buyers looking to offset their mortgage with rental income or multigenerational living this home offers it all. Enjoy maintenance free living with all brand new windows, doors, AC unit, eaves, soffits, electrical panel, plumbing fixtures, sound proof insulation and appliances. The main floor offers bright open concept living with a brand new high end kitchen, 3 spacious bedrooms, Main floor laundry and spa like 4 piece bathroom. New floors, interior doors + Hardware, trim, baseboards, pot lights, tile and paint throughout the entire home. The lower level offers a huge great room with fully equipped brand new kitchen and large windows. Two generous sized bedrooms, brand new 3 piece bath with glass shower and separate laundry and entry. The oversized pie shape lot offers plenty of parking, large backyard for entertaining, gardening or potential for a registered garden suite. |
| Price | $749,000 |
| Taxes: | $3369.50 |
| Address: | 47 Mowat Cres , Barrie, L4N 5B4, Ontario |
| Lot Size: | 36.76 x 124.85 (Feet) |
| Directions/Cross Streets: | Leacock/Brown |
| Rooms: | 6 |
| Rooms +: | 4 |
| Bedrooms: | 3 |
| Bedrooms +: | 2 |
| Kitchens: | 1 |
| Kitchens +: | 1 |
| Family Room: | Y |
| Basement: | Finished, Sep Entrance |
| Property Type: | Detached |
| Style: | Bungalow |
| Exterior: | Alum Siding, Brick |
| Garage Type: | None |
| (Parking/)Drive: | Pvt Double |
| Drive Parking Spaces: | 5 |
| Pool: | None |
| Fireplace/Stove: | N |
| Heat Source: | Gas |
| Heat Type: | Forced Air |
| Central Air Conditioning: | Central Air |
| Sewers: | Sewers |
| Water: | Municipal |
$
%
Years
This calculator is for demonstration purposes only. Always consult a professional
financial advisor before making personal financial decisions.
| Although the information displayed is believed to be accurate, no warranties or representations are made of any kind. |
| ROYAL LEPAGE FIRST CONTACT REALTY |
- Listing -1 of 0
|
|

Arthur Sercan & Jenny Spanos
Sales Representative
Dir:
416-723-4688
Bus:
416-445-8855
| Book Showing | Email a Friend |
Jump To:
At a Glance:
| Type: | Freehold - Detached |
| Area: | Simcoe |
| Municipality: | Barrie |
| Neighbourhood: | Letitia Heights |
| Style: | Bungalow |
| Lot Size: | 36.76 x 124.85(Feet) |
| Approximate Age: | |
| Tax: | $3,369.5 |
| Maintenance Fee: | $0 |
| Beds: | 3+2 |
| Baths: | 2 |
| Garage: | 0 |
| Fireplace: | N |
| Air Conditioning: | |
| Pool: | None |
Locatin Map:
Payment Calculator:

Listing added to your favorite list
Looking for resale homes?

By agreeing to Terms of Use, you will have ability to search up to 173904 listings and access to richer information than found on REALTOR.ca through my website.


