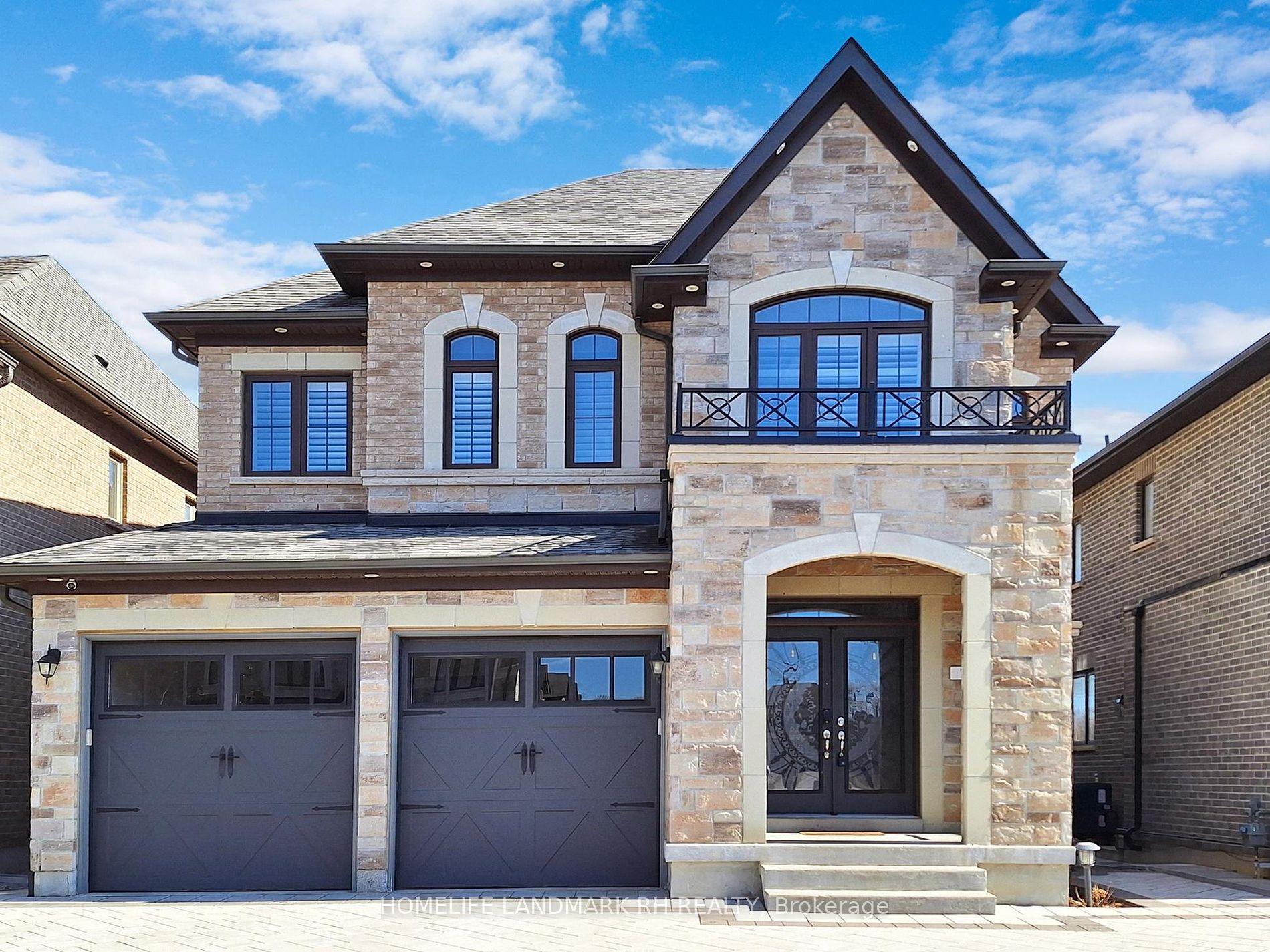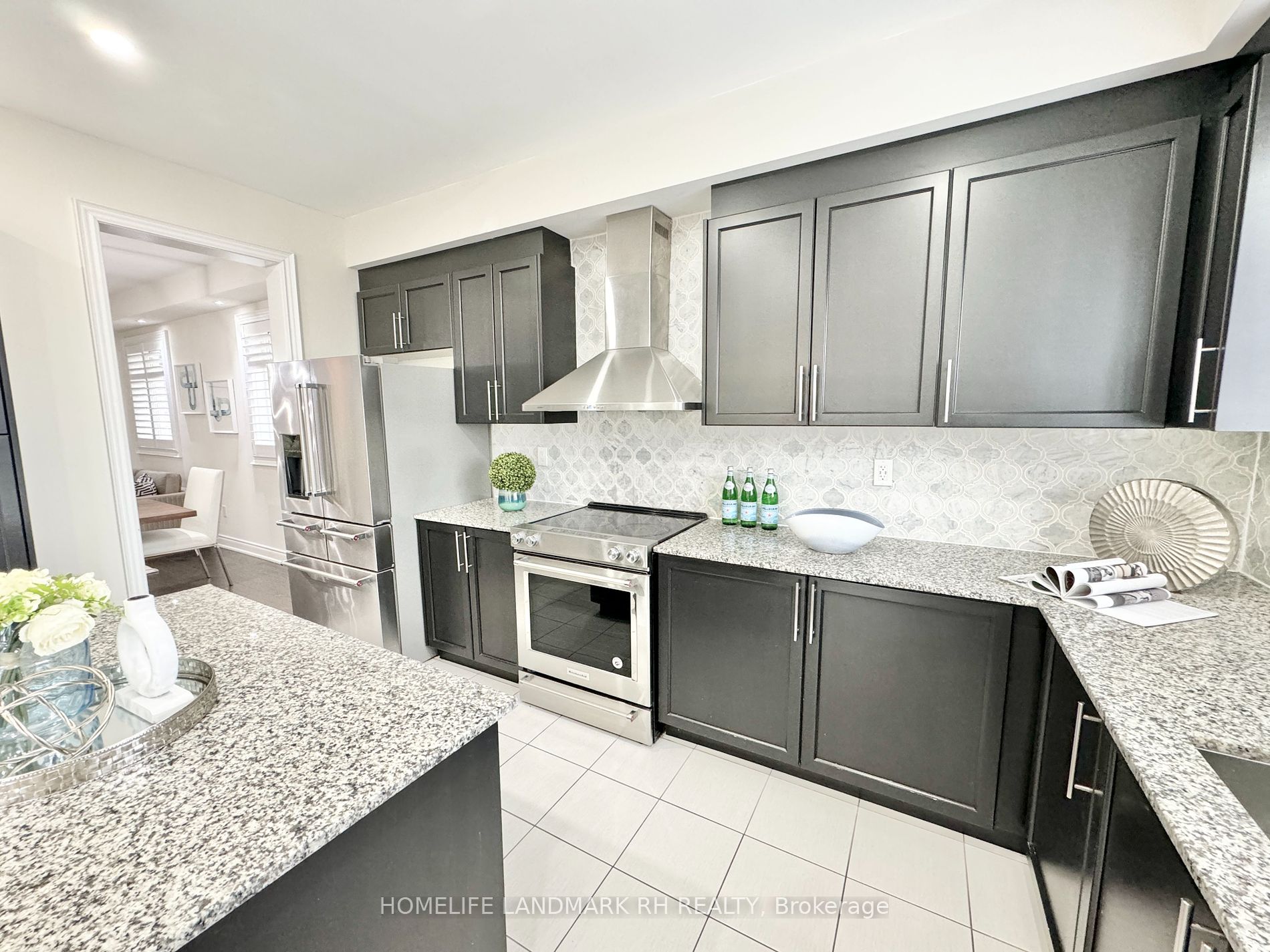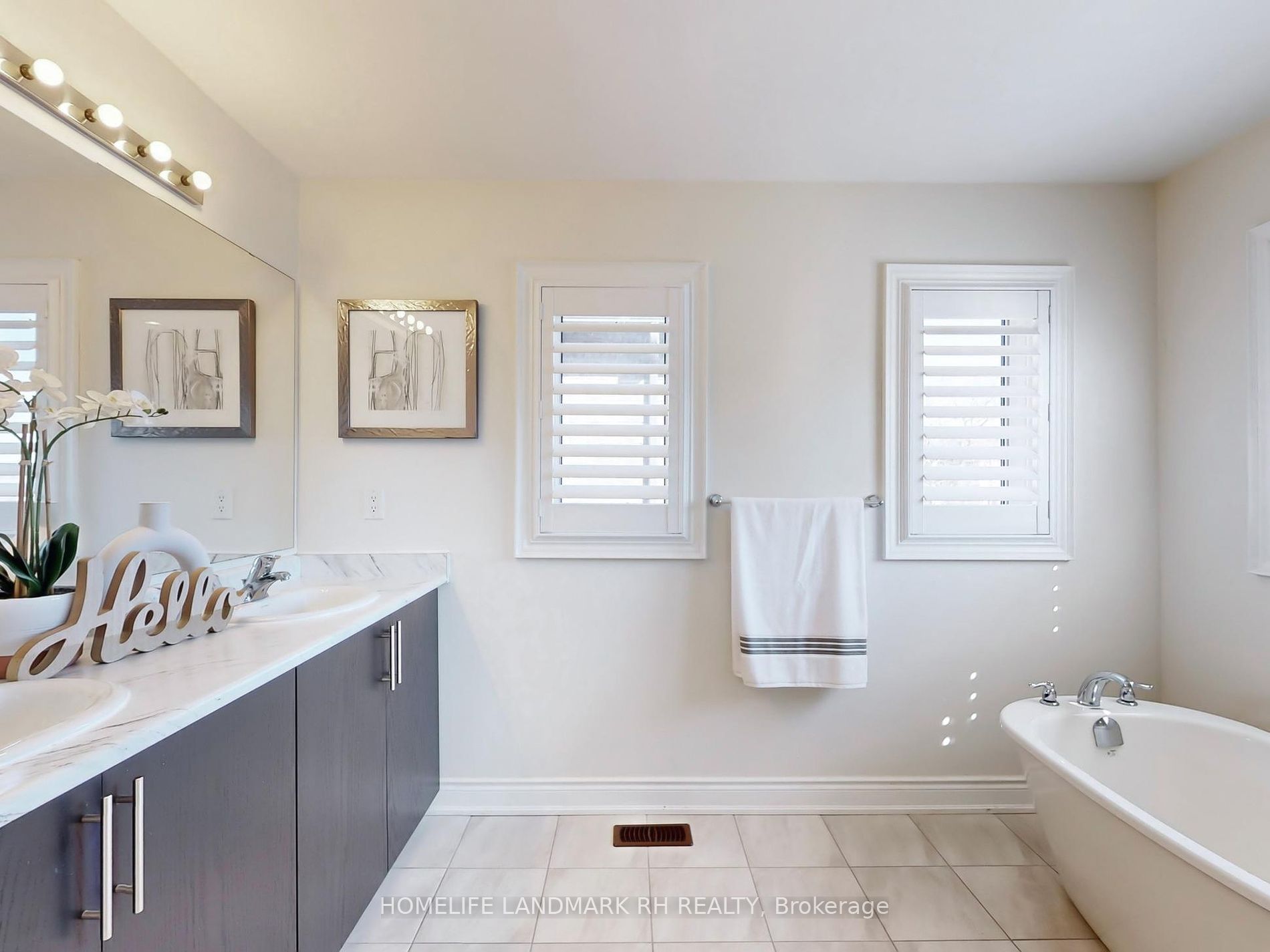$1,649,000
Available - For Sale
Listing ID: N8268814
21 Ladder Cres , East Gwillimbury, L9N 0N8, Ontario














































| ** Backing onto Ravine** 7 Yrs Gorgeous 4+2 Bdrm Detached Home. 3213 S.F + Fin. Bsmt w/ Separate Entrance. $$$ Upgrades: Brick & Stone Front w/ Exterior Pot Lights. Double Wrought Iron Glass Door Entry with Covered Porch. Main Floor 9' Ceiling & Office. Hardwood Flooring Throughout. Coffered Ceiling, Pot Lights on Main. Gourmet Kitchen w/Granite Countertop, Large Centre Island, Backsplash & S/S Appls. Oak Staircase w/ Iron Pickets. Master with 9' Tray Ceiling, Double W/I Closet & 5 pcs Ensuite. Accent wall & 3pcs Ensuite in the 2nd Bdrm. Fin. Bsmt with 2 Bdrm, Rec. Kitchen & 3pcs Bath. Southeast Exposure Backyard with W/O Deck & Clear view. |
| Extras: EV Charger(Level 2 240v Nema14-50), Widen Stone Driveway w/ Lighting can park 3 Cars. Steps to Park, Close to Trail & Hwy404, Mins to Go Train, Golf & Shopping...Floor Plan & Survey in Attachment |
| Price | $1,649,000 |
| Taxes: | $6706.14 |
| Address: | 21 Ladder Cres , East Gwillimbury, L9N 0N8, Ontario |
| Lot Size: | 40.03 x 117.75 (Feet) |
| Directions/Cross Streets: | Leslie / Mt Albert |
| Rooms: | 10 |
| Rooms +: | 3 |
| Bedrooms: | 4 |
| Bedrooms +: | 2 |
| Kitchens: | 1 |
| Kitchens +: | 1 |
| Family Room: | Y |
| Basement: | Finished, Sep Entrance |
| Property Type: | Detached |
| Style: | 2-Storey |
| Exterior: | Brick, Stone |
| Garage Type: | Attached |
| (Parking/)Drive: | Private |
| Drive Parking Spaces: | 3 |
| Pool: | None |
| Approximatly Square Footage: | 3000-3500 |
| Property Features: | Clear View, Fenced Yard, Park, Ravine, School |
| Fireplace/Stove: | Y |
| Heat Source: | Gas |
| Heat Type: | Forced Air |
| Central Air Conditioning: | Central Air |
| Laundry Level: | Upper |
| Sewers: | Sewers |
| Water: | Municipal |
| Utilities-Cable: | A |
| Utilities-Hydro: | Y |
| Utilities-Gas: | Y |
| Utilities-Telephone: | A |
$
%
Years
This calculator is for demonstration purposes only. Always consult a professional
financial advisor before making personal financial decisions.
| Although the information displayed is believed to be accurate, no warranties or representations are made of any kind. |
| HOMELIFE LANDMARK RH REALTY |
- Listing -1 of 0
|
|

Arthur Sercan & Jenny Spanos
Sales Representative
Dir:
416-723-4688
Bus:
416-445-8855
| Virtual Tour | Book Showing | Email a Friend |
Jump To:
At a Glance:
| Type: | Freehold - Detached |
| Area: | York |
| Municipality: | East Gwillimbury |
| Neighbourhood: | Sharon |
| Style: | 2-Storey |
| Lot Size: | 40.03 x 117.75(Feet) |
| Approximate Age: | |
| Tax: | $6,706.14 |
| Maintenance Fee: | $0 |
| Beds: | 4+2 |
| Baths: | 5 |
| Garage: | 0 |
| Fireplace: | Y |
| Air Conditioning: | |
| Pool: | None |
Locatin Map:
Payment Calculator:

Listing added to your favorite list
Looking for resale homes?

By agreeing to Terms of Use, you will have ability to search up to 174067 listings and access to richer information than found on REALTOR.ca through my website.


