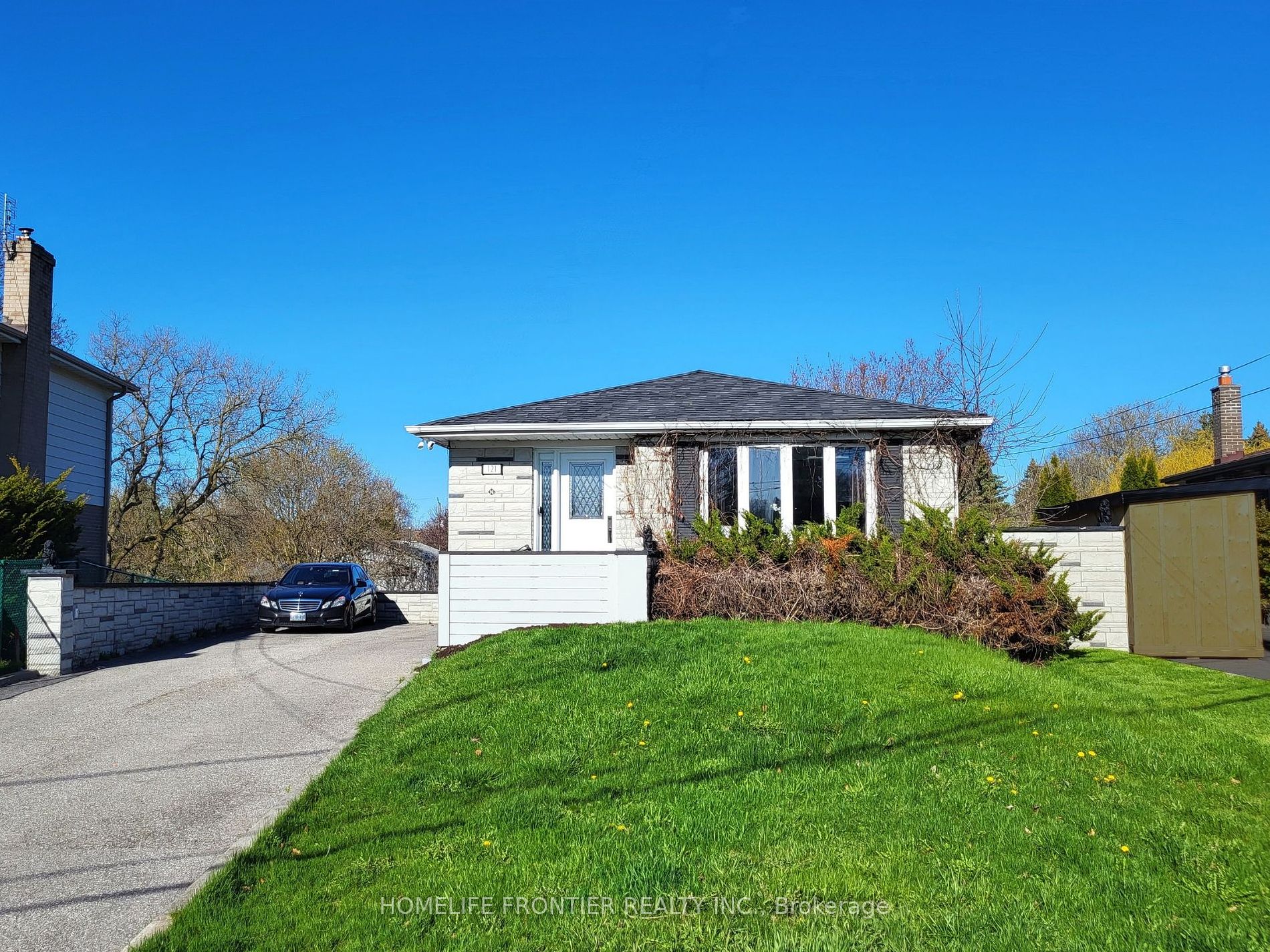$999,900
Available - For Sale
Listing ID: N8267368
121 Bolton Ave , Newmarket, L3Y 2X3, Ontario














































| This fantastic home is nestled on a premium ravine lot, offers a total of 5 bedrooms, ~2450 sqft. of finished space, LEGAL and Registered 2 bedroom walkout basement apartment and a driveway for 8 cars! Basement apartment features 2 entrances, eat-in kitchen, large living/dining room, 3pc bath, private laundry and a large foyer! The home is extensively renovated and very well maintained: new windows, entrance doors, custom kitchens, new AC and hi-eff furnace, 200AMP panel, appliances, updated roof, new smart thermostat and more! Great for investors (legal 'duplex'), large families, or for anyone willing to live and receive income! One of the largest bungalow models with a double car wide driveway for 8 cars! |
| Extras: Amazing location and a sought after area. 4-min walk to Southlake hospital, park, trails, park, Davis drive. Short drive to Upper Canada mall, Hwy 404, historic downtown by fairy lake, waterside cafe's and restaurants! |
| Price | $999,900 |
| Taxes: | $4483.88 |
| Address: | 121 Bolton Ave , Newmarket, L3Y 2X3, Ontario |
| Lot Size: | 47.00 x 130.00 (Feet) |
| Directions/Cross Streets: | Davis / Prospect |
| Rooms: | 7 |
| Rooms +: | 6 |
| Bedrooms: | 3 |
| Bedrooms +: | 2 |
| Kitchens: | 1 |
| Kitchens +: | 1 |
| Family Room: | N |
| Basement: | Apartment, Fin W/O |
| Property Type: | Detached |
| Style: | Bungalow |
| Exterior: | Brick, Stone |
| Garage Type: | None |
| (Parking/)Drive: | Private |
| Drive Parking Spaces: | 8 |
| Pool: | None |
| Other Structures: | Garden Shed |
| Approximatly Square Footage: | 2000-2500 |
| Fireplace/Stove: | N |
| Heat Source: | Gas |
| Heat Type: | Forced Air |
| Central Air Conditioning: | Central Air |
| Sewers: | Sewers |
| Water: | Municipal |
$
%
Years
This calculator is for demonstration purposes only. Always consult a professional
financial advisor before making personal financial decisions.
| Although the information displayed is believed to be accurate, no warranties or representations are made of any kind. |
| HOMELIFE FRONTIER REALTY INC. |
- Listing -1 of 0
|
|

Arthur Sercan & Jenny Spanos
Sales Representative
Dir:
416-723-4688
Bus:
416-445-8855
| Book Showing | Email a Friend |
Jump To:
At a Glance:
| Type: | Freehold - Detached |
| Area: | York |
| Municipality: | Newmarket |
| Neighbourhood: | Huron Heights-Leslie Valley |
| Style: | Bungalow |
| Lot Size: | 47.00 x 130.00(Feet) |
| Approximate Age: | |
| Tax: | $4,483.88 |
| Maintenance Fee: | $0 |
| Beds: | 3+2 |
| Baths: | 2 |
| Garage: | 0 |
| Fireplace: | N |
| Air Conditioning: | |
| Pool: | None |
Locatin Map:
Payment Calculator:

Listing added to your favorite list
Looking for resale homes?

By agreeing to Terms of Use, you will have ability to search up to 174067 listings and access to richer information than found on REALTOR.ca through my website.


