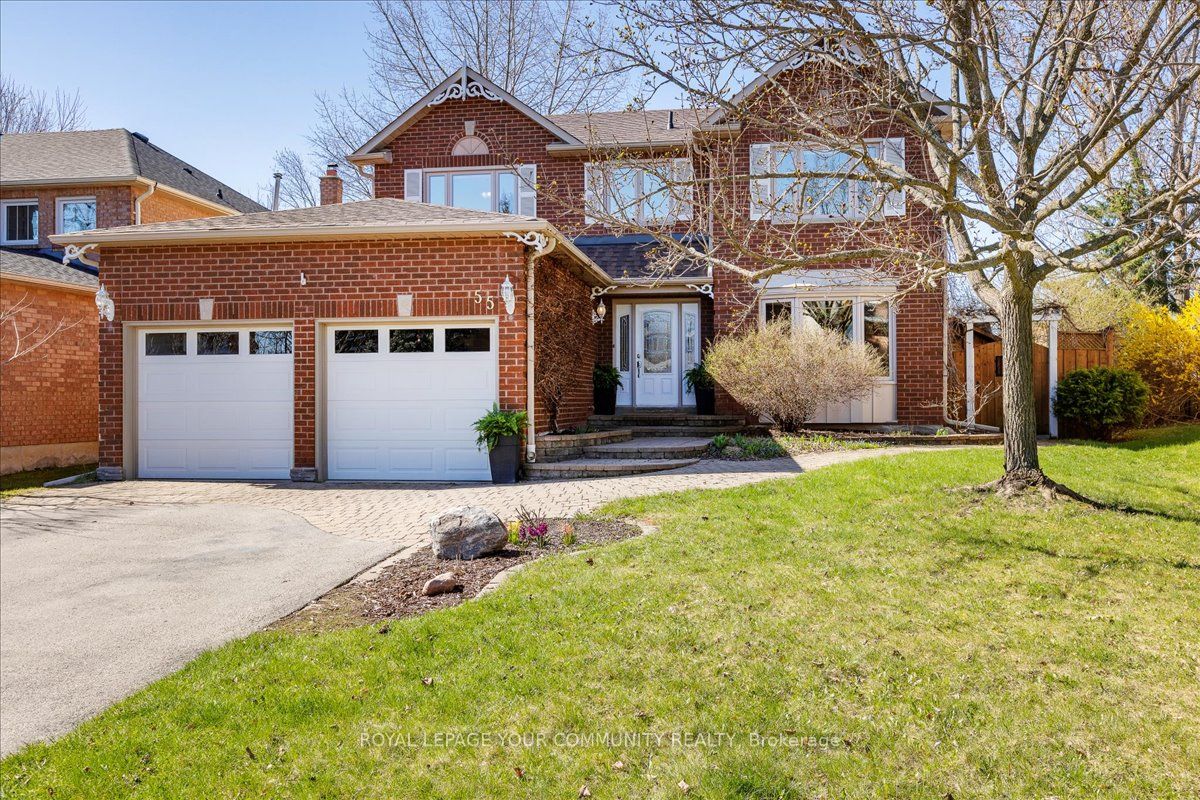$1,279,000
Available - For Sale
Listing ID: N8265358
55 Chartwell Cres , Georgina, L4P 3N8, Ontario














































| Imagine living at 55 Chartwell with your own backyard oasis! There is a heated salt-water pool, a new natural stone patio, many lush gardens, and there is still plenty of room to play on the grass! As a bonus, the hot tub electrical is set up and there is a gas bbq hookup. The house features a gorgeous, fully updated chefs kitchen with a huge island that is sure to be the heart of the home. The dining room and family room are directly connected to the kitchen for easy entertaining. The professionally finished basement includes a pool table, a large pantry with a fridge for party prep, and a large room with engineered hardwood floors that can easily be used as your workout space a kids play area, or both! This amazing home will save you money...there's no need to take the kids out to be entertained when you have your very own resort! This place is extremely well maintained (check out the list of expensive updates in the extras). Just move in and enjoy this beautiful home! |
| Extras: UPDATES: House: '22 new windows '21 new back patio, '20 new roof, '20 new stove. Pool: '24 new pump, '23 salt water convert, '22 new heater,'17 new liner. (Ktchn fridge as-is: water/ice do not work. Lft garage d/o will be replaced b4 close) |
| Price | $1,279,000 |
| Taxes: | $5953.49 |
| Address: | 55 Chartwell Cres , Georgina, L4P 3N8, Ontario |
| Lot Size: | 45.79 x 143.45 (Feet) |
| Acreage: | < .50 |
| Directions/Cross Streets: | Woodbine/Wexford |
| Rooms: | 14 |
| Bedrooms: | 4 |
| Bedrooms +: | |
| Kitchens: | 1 |
| Family Room: | Y |
| Basement: | Finished, Full |
| Approximatly Age: | 31-50 |
| Property Type: | Detached |
| Style: | 2-Storey |
| Exterior: | Brick, Vinyl Siding |
| Garage Type: | Built-In |
| (Parking/)Drive: | Pvt Double |
| Drive Parking Spaces: | 4 |
| Pool: | Inground |
| Other Structures: | Garden Shed |
| Approximatly Age: | 31-50 |
| Approximatly Square Footage: | 2500-3000 |
| Property Features: | Fenced Yard, Library, Rec Centre, School, School Bus Route |
| Fireplace/Stove: | Y |
| Heat Source: | Gas |
| Heat Type: | Forced Air |
| Central Air Conditioning: | Central Air |
| Laundry Level: | Main |
| Elevator Lift: | N |
| Sewers: | Sewers |
| Water: | Municipal |
| Utilities-Cable: | A |
| Utilities-Hydro: | Y |
| Utilities-Gas: | Y |
| Utilities-Telephone: | A |
$
%
Years
This calculator is for demonstration purposes only. Always consult a professional
financial advisor before making personal financial decisions.
| Although the information displayed is believed to be accurate, no warranties or representations are made of any kind. |
| ROYAL LEPAGE YOUR COMMUNITY REALTY |
- Listing -1 of 0
|
|

Arthur Sercan & Jenny Spanos
Sales Representative
Dir:
416-723-4688
Bus:
416-445-8855
| Virtual Tour | Book Showing | Email a Friend |
Jump To:
At a Glance:
| Type: | Freehold - Detached |
| Area: | York |
| Municipality: | Georgina |
| Neighbourhood: | Keswick North |
| Style: | 2-Storey |
| Lot Size: | 45.79 x 143.45(Feet) |
| Approximate Age: | 31-50 |
| Tax: | $5,953.49 |
| Maintenance Fee: | $0 |
| Beds: | 4 |
| Baths: | 3 |
| Garage: | 0 |
| Fireplace: | Y |
| Air Conditioning: | |
| Pool: | Inground |
Locatin Map:
Payment Calculator:

Listing added to your favorite list
Looking for resale homes?

By agreeing to Terms of Use, you will have ability to search up to 173894 listings and access to richer information than found on REALTOR.ca through my website.


