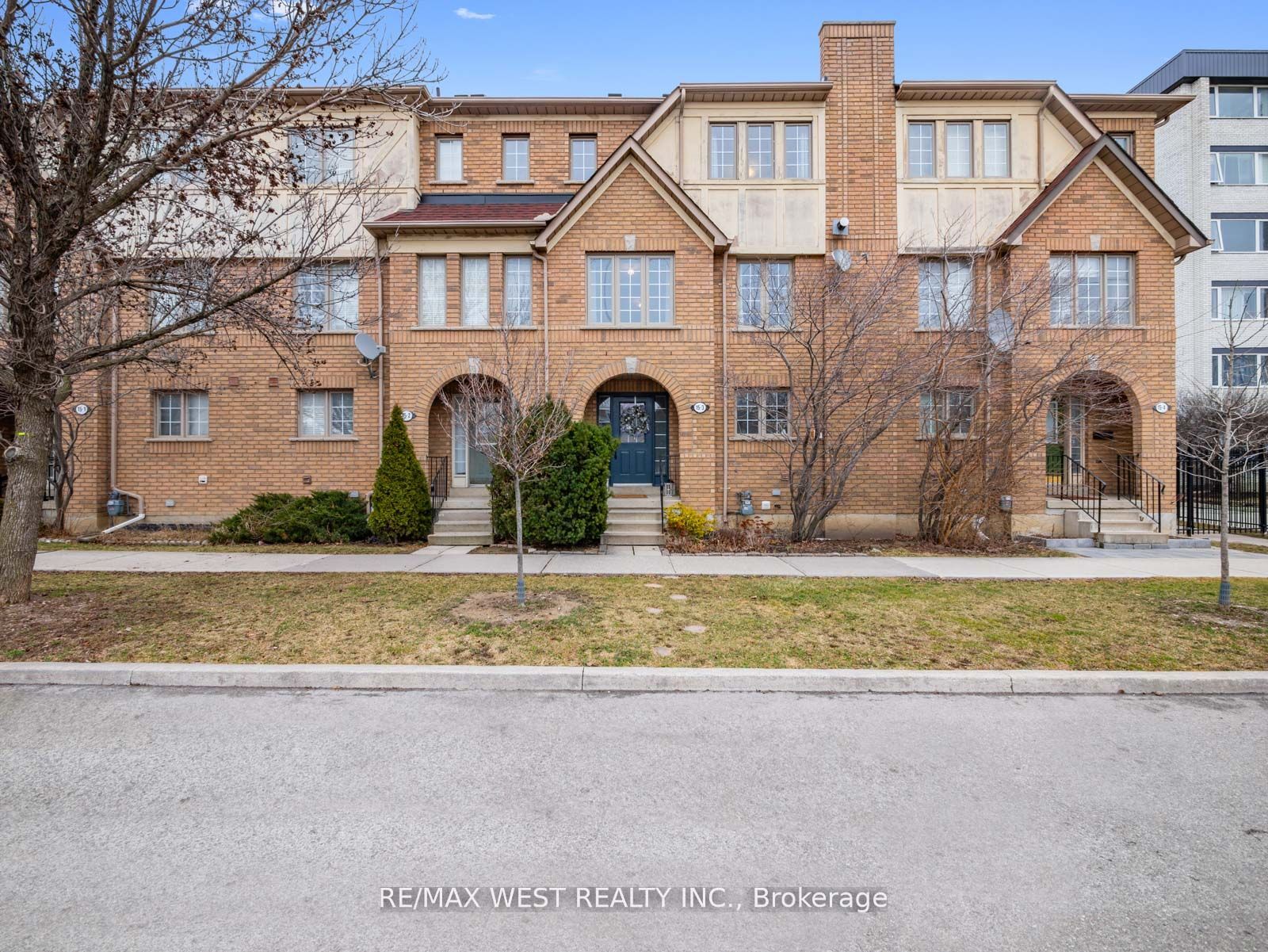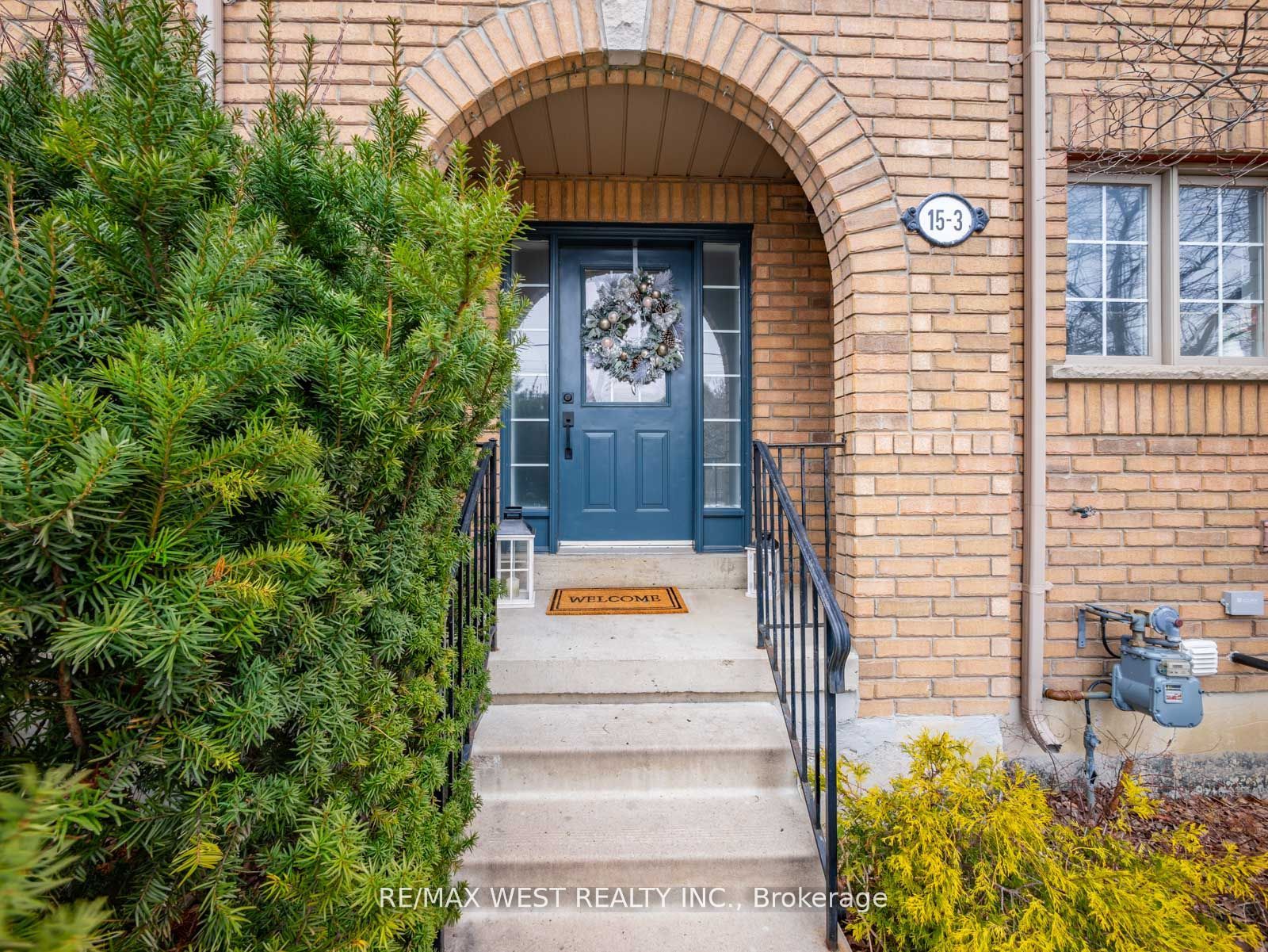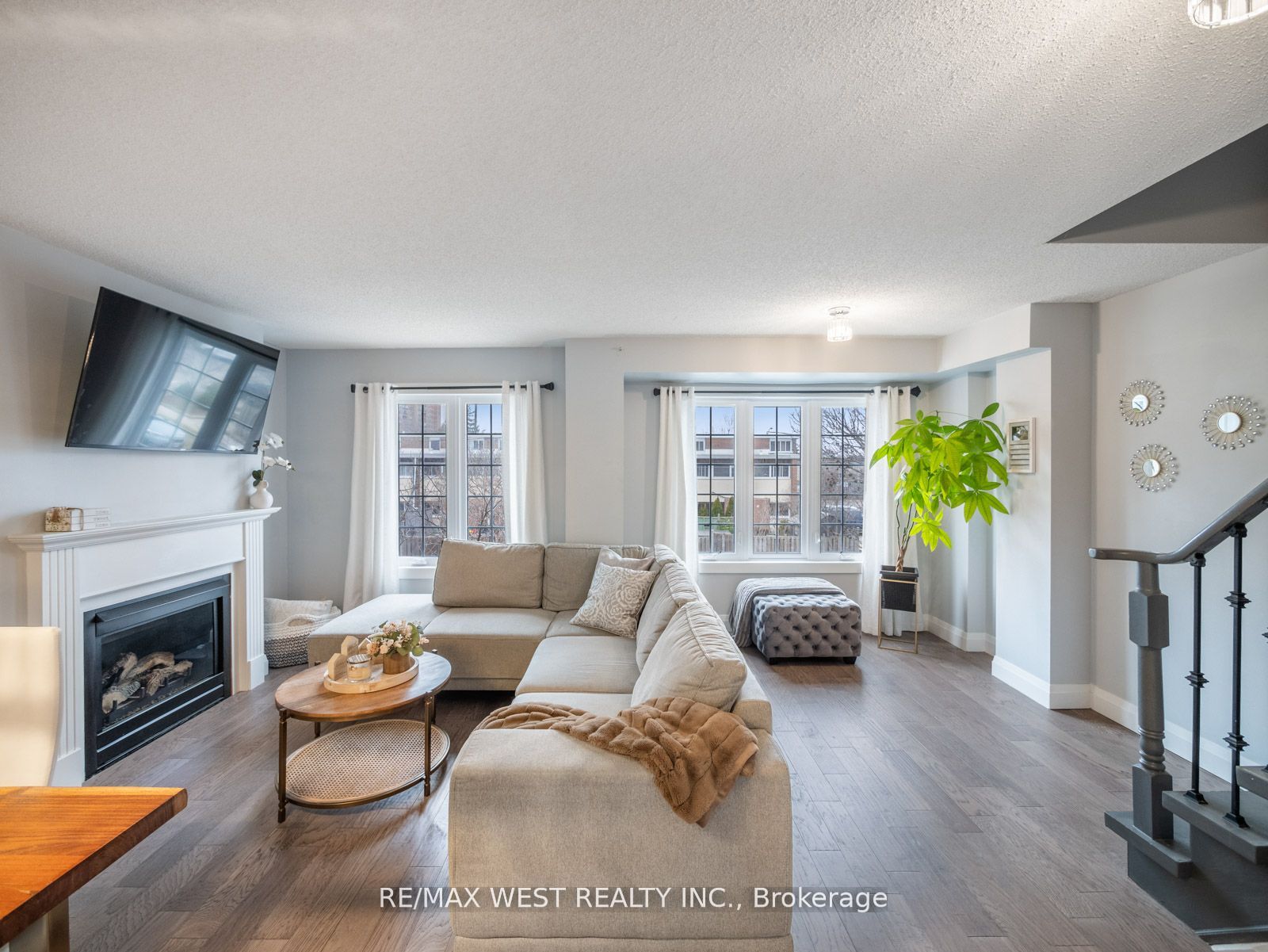$1,049,900
Available - For Sale
Listing ID: W8267454
15 West Deane Park Dr West , Unit 3, Toronto, M9B 2R5, Ontario














































| Freehold Townhouse Located In West Deane Park. With Stunning Reno Still Feels Like Brand New Is Surrounded By Sunshine With "X" Factor! Well Designed Custom Kitchen W Top Line Appliances. W/O To Large Refinished Deck W BQK Gas Line. All Baths Reno'd! New Hardwood. Main Flr Office/Guest Room W W/O To Patio/Yard with Bsmt with 4 Pieces, Rough in Kitchen Can Be In Law Suite Or Can Bring Extra Income - Child-Safe Neighbourhood * Great For Young Professionals Or Family With Children Steps To Catholic School, Surrounded By Excellent Public Schools Including French Immersion One Bus To Subway. Close To Public Transit, Close To Hwy 427/Hwy401 Airport. And Walk Distance To Parks, ,West Deane Park ,Centenial Park, Pool Rec. Centre And Shops. Visitor Parking |
| Extras: Very Low Maintenance Fees $71.47, Landscaping And Snow Removal Incl, Schools: John G. Althouse, Josyf Cardinal Slipyj. |
| Price | $1,049,900 |
| Taxes: | $3426.00 |
| Address: | 15 West Deane Park Dr West , Unit 3, Toronto, M9B 2R5, Ontario |
| Apt/Unit: | 3 |
| Lot Size: | 20.67 x 50.90 (Feet) |
| Directions/Cross Streets: | The East Mall/Rathburn Rd |
| Rooms: | 8 |
| Bedrooms: | 4 |
| Bedrooms +: | |
| Kitchens: | 1 |
| Family Room: | Y |
| Basement: | Finished, Sep Entrance |
| Property Type: | Att/Row/Twnhouse |
| Style: | 3-Storey |
| Exterior: | Brick |
| Garage Type: | Attached |
| (Parking/)Drive: | Available |
| Drive Parking Spaces: | 1 |
| Pool: | None |
| Property Features: | Library, Park, Public Transit, Rec Centre, School |
| Fireplace/Stove: | Y |
| Heat Source: | Gas |
| Heat Type: | Forced Air |
| Central Air Conditioning: | Central Air |
| Laundry Level: | Lower |
| Sewers: | Sewers |
| Water: | Municipal |
| Utilities-Cable: | A |
| Utilities-Hydro: | A |
| Utilities-Gas: | A |
| Utilities-Telephone: | A |
$
%
Years
This calculator is for demonstration purposes only. Always consult a professional
financial advisor before making personal financial decisions.
| Although the information displayed is believed to be accurate, no warranties or representations are made of any kind. |
| RE/MAX WEST REALTY INC. |
- Listing -1 of 0
|
|

Arthur Sercan & Jenny Spanos
Sales Representative
Dir:
416-723-4688
Bus:
416-445-8855
| Book Showing | Email a Friend |
Jump To:
At a Glance:
| Type: | Freehold - Att/Row/Twnhouse |
| Area: | Toronto |
| Municipality: | Toronto |
| Neighbourhood: | Eringate-Centennial-West Deane |
| Style: | 3-Storey |
| Lot Size: | 20.67 x 50.90(Feet) |
| Approximate Age: | |
| Tax: | $3,426 |
| Maintenance Fee: | $0 |
| Beds: | 4 |
| Baths: | 4 |
| Garage: | 0 |
| Fireplace: | Y |
| Air Conditioning: | |
| Pool: | None |
Locatin Map:
Payment Calculator:

Listing added to your favorite list
Looking for resale homes?

By agreeing to Terms of Use, you will have ability to search up to 174103 listings and access to richer information than found on REALTOR.ca through my website.


