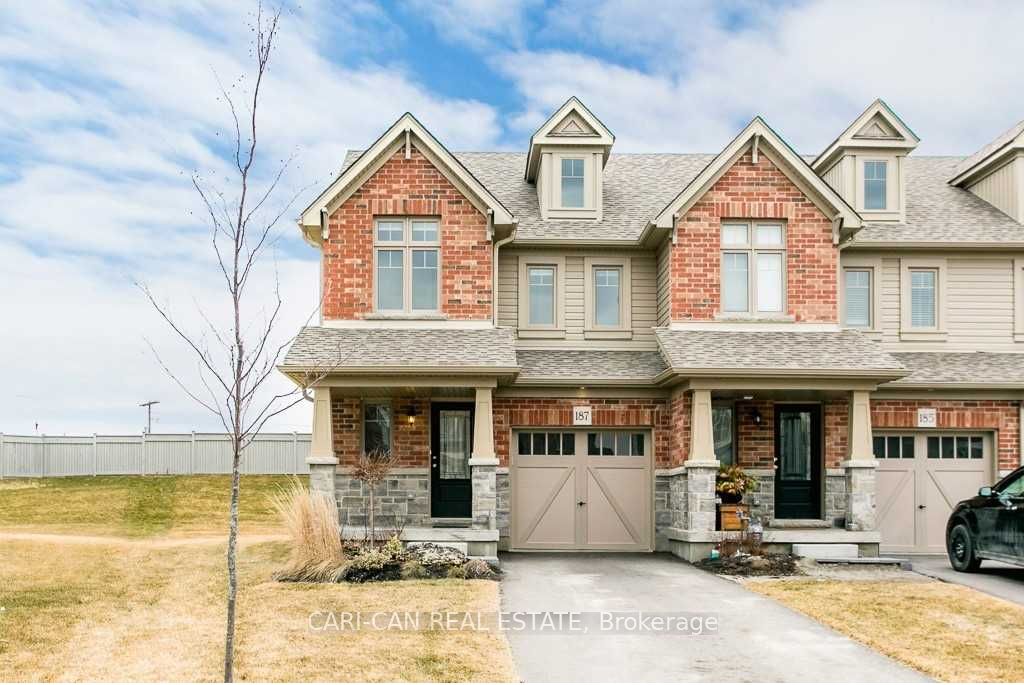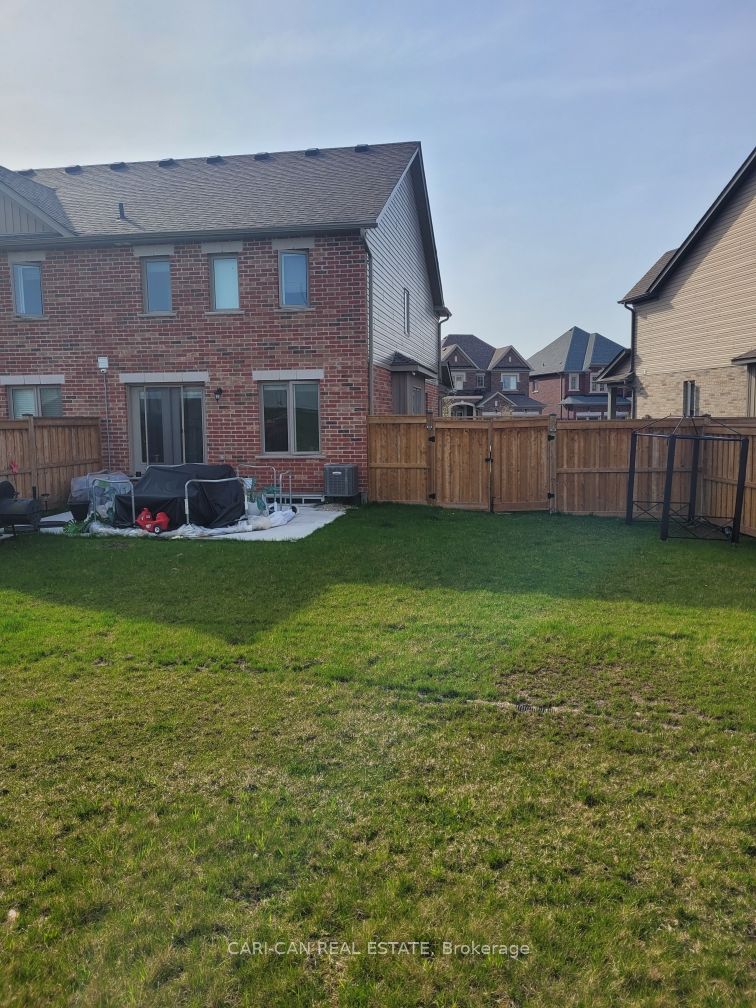$865,000
Available - For Sale
Listing ID: N8267442
187 Hutchinson Dr , New Tecumseth, L9R 0P6, Ontario






























| Motivated Seller: You Will Love This Home: Flowing, Open-Concept Layout Offering Ample Natural Light 2) Spacious Master Bedroom Presenting A Walk-In Closet And A 3 Piece Ensuite 3) Long, Private Driveway Plus An Attached Garage For Plenty Of Parking Accommodations 4) Fully-fenced backyard With No Backing Neighbours 5) In Proximity To Shopping, Amenities, And Stevenson Memorial Hospital.Upgraded Light Fixtures, Concrete Patio With Deck..Declaration: Listing Agent Is Related To The Sellers |
| Extras: Inclusions: Fridge, Stove, Dishwasher, Washer, And Dryer. Garage Door Opener, There Is A Rough-In For A Washroom In The Basement. |
| Price | $865,000 |
| Taxes: | $3200.00 |
| Address: | 187 Hutchinson Dr , New Tecumseth, L9R 0P6, Ontario |
| Lot Size: | 32.00 x 148.00 (Feet) |
| Directions/Cross Streets: | Gray/Dowling/Hutchinson Dr |
| Rooms: | 6 |
| Bedrooms: | 3 |
| Bedrooms +: | |
| Kitchens: | 1 |
| Family Room: | N |
| Basement: | Unfinished |
| Approximatly Age: | 6-15 |
| Property Type: | Att/Row/Twnhouse |
| Style: | 2-Storey |
| Exterior: | Alum Siding, Brick Front |
| Garage Type: | Attached |
| (Parking/)Drive: | Front Yard |
| Drive Parking Spaces: | 2 |
| Pool: | None |
| Approximatly Age: | 6-15 |
| Fireplace/Stove: | N |
| Heat Source: | Gas |
| Heat Type: | Forced Air |
| Central Air Conditioning: | Central Air |
| Central Vac: | Y |
| Laundry Level: | Lower |
| Sewers: | Sewers |
| Water: | Municipal |
| Water Supply Types: | Unknown |
| Utilities-Hydro: | Y |
$
%
Years
This calculator is for demonstration purposes only. Always consult a professional
financial advisor before making personal financial decisions.
| Although the information displayed is believed to be accurate, no warranties or representations are made of any kind. |
| CARI-CAN REAL ESTATE |
- Listing -1 of 0
|
|

Arthur Sercan & Jenny Spanos
Sales Representative
Dir:
416-723-4688
Bus:
416-445-8855
| Book Showing | Email a Friend |
Jump To:
At a Glance:
| Type: | Freehold - Att/Row/Twnhouse |
| Area: | Simcoe |
| Municipality: | New Tecumseth |
| Neighbourhood: | Alliston |
| Style: | 2-Storey |
| Lot Size: | 32.00 x 148.00(Feet) |
| Approximate Age: | 6-15 |
| Tax: | $3,200 |
| Maintenance Fee: | $0 |
| Beds: | 3 |
| Baths: | 3 |
| Garage: | 0 |
| Fireplace: | N |
| Air Conditioning: | |
| Pool: | None |
Locatin Map:
Payment Calculator:

Listing added to your favorite list
Looking for resale homes?

By agreeing to Terms of Use, you will have ability to search up to 174103 listings and access to richer information than found on REALTOR.ca through my website.


