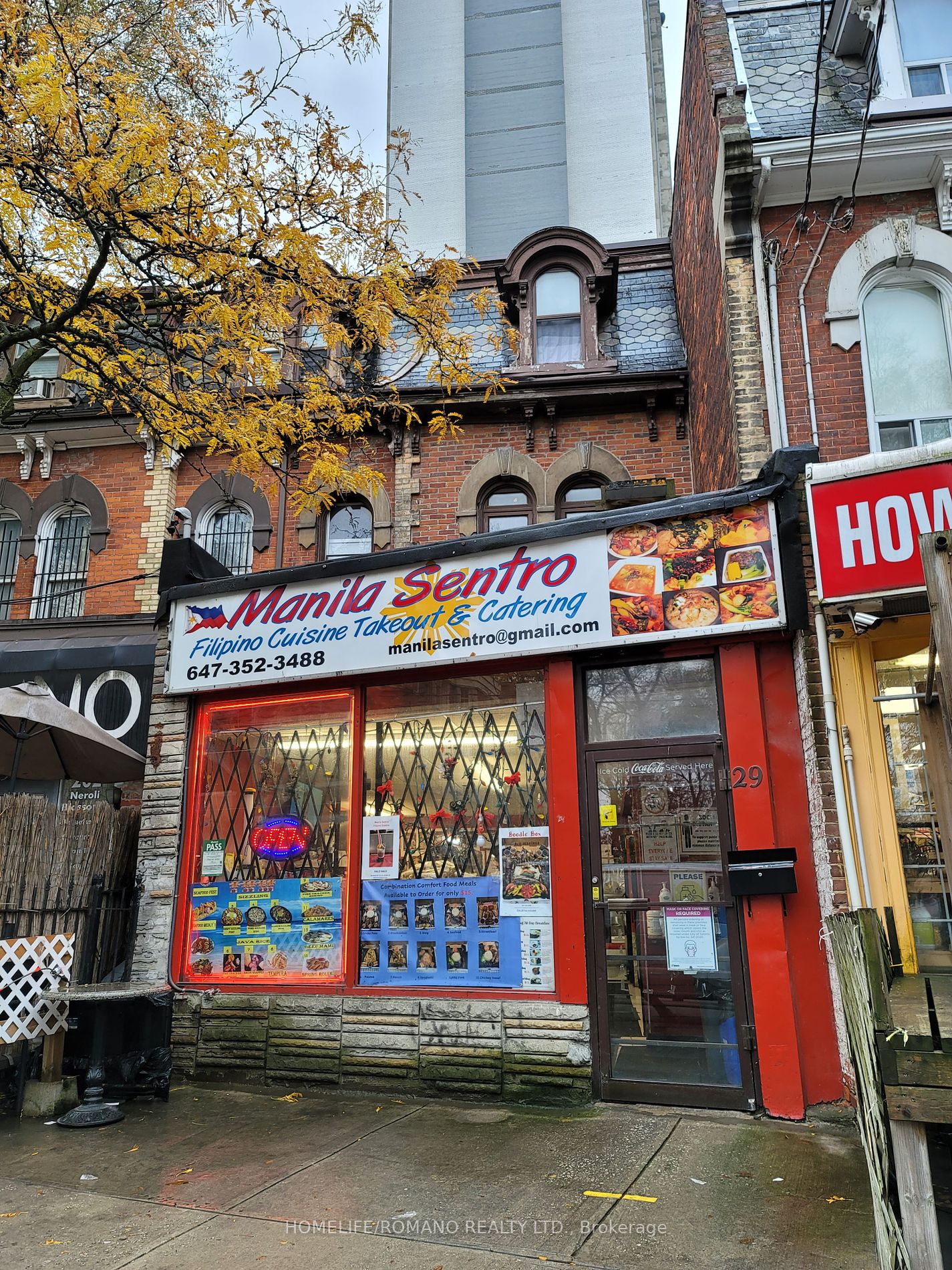$1,769,000
Available - For Sale
Listing ID: C8266722
29 Howard St , Toronto, M4X 1J6, Ontario

| Step back in time to the turn of the century with this Victorian townhouse, designated as a heritage property. Nestled in the vibrant downtown core, this home is surrounded by modern residential condos, offering a unique blend of historic charm and contemporary convenience. The residential portion spans three stories, boasting six generously sized bedrooms and two bathrooms. The main floor seamlessly transitions into a thriving eat-in restaurant, complete with a dedicated bathroom and ample basement storage space for the business. Yet, the property has been thoughtfully updated to meet modern living standards, ensuring a perfect harmony between past and present. Imagine hosting intimate gatherings or running your own restaurant in this truly remarkable setting. The possibilities are endless, making this heritage Victorian townhouse an exceptional opportunity for those seeking a unique living or investment experience in the heart of downtown Toronto. |
| Price | $1,769,000 |
| Taxes: | $13000.00 |
| Address: | 29 Howard St , Toronto, M4X 1J6, Ontario |
| Lot Size: | 18.83 x 91.00 (Feet) |
| Directions/Cross Streets: | East Of Sherbourne St/South Of Bloor St E |
| Rooms: | 11 |
| Bedrooms: | 6 |
| Bedrooms +: | |
| Kitchens: | 1 |
| Family Room: | N |
| Basement: | Unfinished |
| Approximatly Age: | 100+ |
| Property Type: | Att/Row/Twnhouse |
| Style: | 2 1/2 Storey |
| Exterior: | Brick |
| Garage Type: | None |
| (Parking/)Drive: | Rt-Of-Way |
| Drive Parking Spaces: | 2 |
| Pool: | None |
| Approximatly Age: | 100+ |
| Property Features: | Park, Place Of Worship, Public Transit, Rec Centre |
| Fireplace/Stove: | N |
| Heat Source: | Gas |
| Heat Type: | Forced Air |
| Central Air Conditioning: | Central Air |
| Sewers: | Sewers |
| Water: | Municipal |
$
%
Years
This calculator is for demonstration purposes only. Always consult a professional
financial advisor before making personal financial decisions.
| Although the information displayed is believed to be accurate, no warranties or representations are made of any kind. |
| HOMELIFE/ROMANO REALTY LTD. |
- Listing -1 of 0
|
|

Arthur Sercan & Jenny Spanos
Sales Representative
Dir:
416-723-4688
Bus:
416-445-8855
| Book Showing | Email a Friend |
Jump To:
At a Glance:
| Type: | Freehold - Att/Row/Twnhouse |
| Area: | Toronto |
| Municipality: | Toronto |
| Neighbourhood: | North St. James Town |
| Style: | 2 1/2 Storey |
| Lot Size: | 18.83 x 91.00(Feet) |
| Approximate Age: | 100+ |
| Tax: | $13,000 |
| Maintenance Fee: | $0 |
| Beds: | 6 |
| Baths: | 3 |
| Garage: | 0 |
| Fireplace: | N |
| Air Conditioning: | |
| Pool: | None |
Locatin Map:
Payment Calculator:

Listing added to your favorite list
Looking for resale homes?

By agreeing to Terms of Use, you will have ability to search up to 173904 listings and access to richer information than found on REALTOR.ca through my website.


