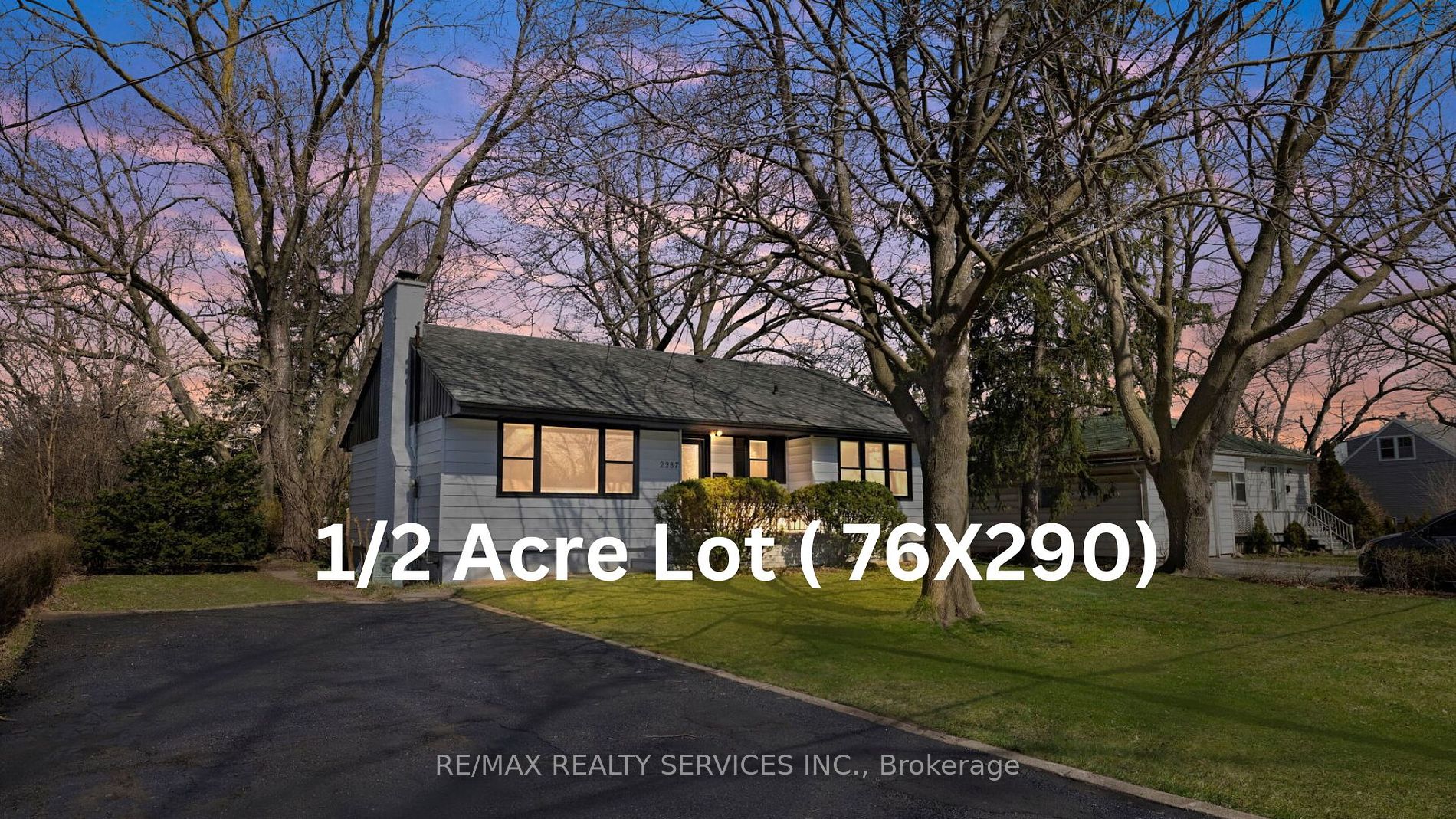$999,000
Available - For Sale
Listing ID: W8263498
2287 Glenwood School Dr , Burlington, L7R 3R6, Ontario














































| Nestled in the heart of Burlington, welcome to 2287 Glenwood School Drive! This exquisite 3-bedroom bungalow sprawls across 1700 sq ft of living space rests on an expansive 1/2 acre lot, spanning an impressive 76 x 289 feet and surrounded by mature trees, imparting a tranquil and secluded atmosphere . With the potential for a single detached home or multiple residential dwellings, this property exudes versatility and promise. Convenience and charm define this home's location, offering swift access to urban amenities, transportation options, and natural beauty. Residents enjoy proximity to shopping centers, restaurants, cafes, and recreational facilities, enriching everyday living experiences. Strategically positioned with dual access points to the QEW, mere minutes from the Burlington GO Station and Shopping Centers, and just few minutes to the picturesque lakefront, this locale seamlessly integrates convenience with serenity. IN summary, 2287 Glenwood School Drive presents an enticing opportunity for a refined lifestyle, blending urban accessibility with the tranquility of natural surroundings, making it an irresistible choice for those seeking the quintessential Burlington living experience. |
| Extras: Freshly painted Interior and Exterior. Tree Removal permit Available( all deposits and fee paid) |
| Price | $999,000 |
| Taxes: | $4961.00 |
| Address: | 2287 Glenwood School Dr , Burlington, L7R 3R6, Ontario |
| Lot Size: | 76.00 x 289.00 (Feet) |
| Acreage: | .50-1.99 |
| Directions/Cross Streets: | Qew & Guelph Line |
| Rooms: | 6 |
| Bedrooms: | 3 |
| Bedrooms +: | |
| Kitchens: | 1 |
| Family Room: | N |
| Basement: | Finished |
| Property Type: | Detached |
| Style: | Bungalow |
| Exterior: | Vinyl Siding |
| Garage Type: | None |
| (Parking/)Drive: | Available |
| Drive Parking Spaces: | 6 |
| Pool: | None |
| Property Features: | Public Trans, School Bus Route |
| Fireplace/Stove: | Y |
| Heat Source: | Gas |
| Heat Type: | Forced Air |
| Central Air Conditioning: | Central Air |
| Laundry Level: | Lower |
| Sewers: | Sewers |
| Water: | Municipal |
$
%
Years
This calculator is for demonstration purposes only. Always consult a professional
financial advisor before making personal financial decisions.
| Although the information displayed is believed to be accurate, no warranties or representations are made of any kind. |
| RE/MAX REALTY SERVICES INC. |
- Listing -1 of 0
|
|

Arthur Sercan & Jenny Spanos
Sales Representative
Dir:
416-723-4688
Bus:
416-445-8855
| Virtual Tour | Book Showing | Email a Friend |
Jump To:
At a Glance:
| Type: | Freehold - Detached |
| Area: | Halton |
| Municipality: | Burlington |
| Neighbourhood: | Freeman |
| Style: | Bungalow |
| Lot Size: | 76.00 x 289.00(Feet) |
| Approximate Age: | |
| Tax: | $4,961 |
| Maintenance Fee: | $0 |
| Beds: | 3 |
| Baths: | 2 |
| Garage: | 0 |
| Fireplace: | Y |
| Air Conditioning: | |
| Pool: | None |
Locatin Map:
Payment Calculator:

Listing added to your favorite list
Looking for resale homes?

By agreeing to Terms of Use, you will have ability to search up to 174067 listings and access to richer information than found on REALTOR.ca through my website.


