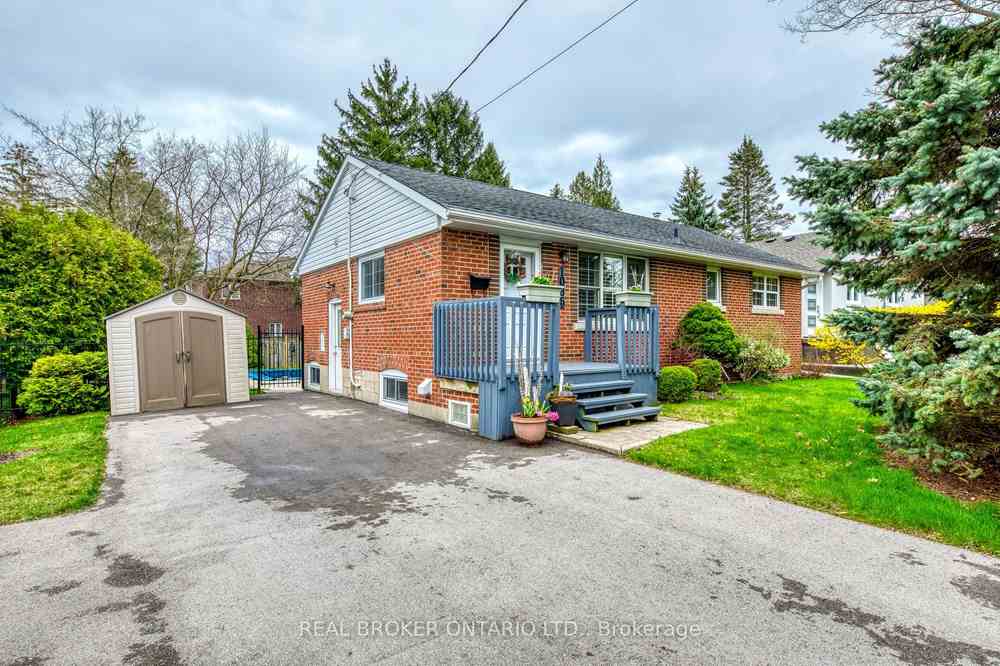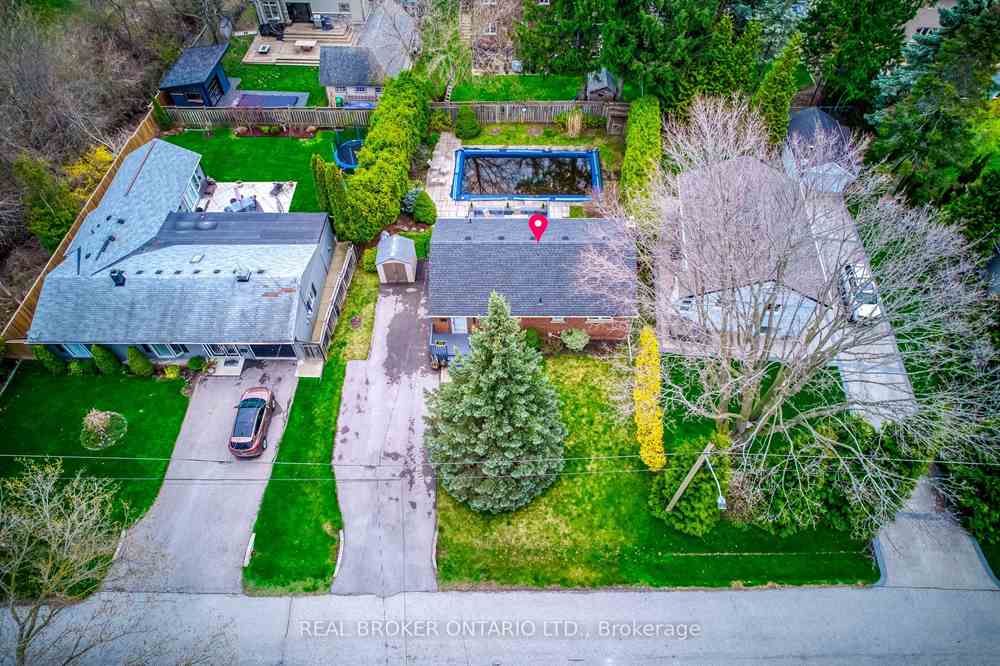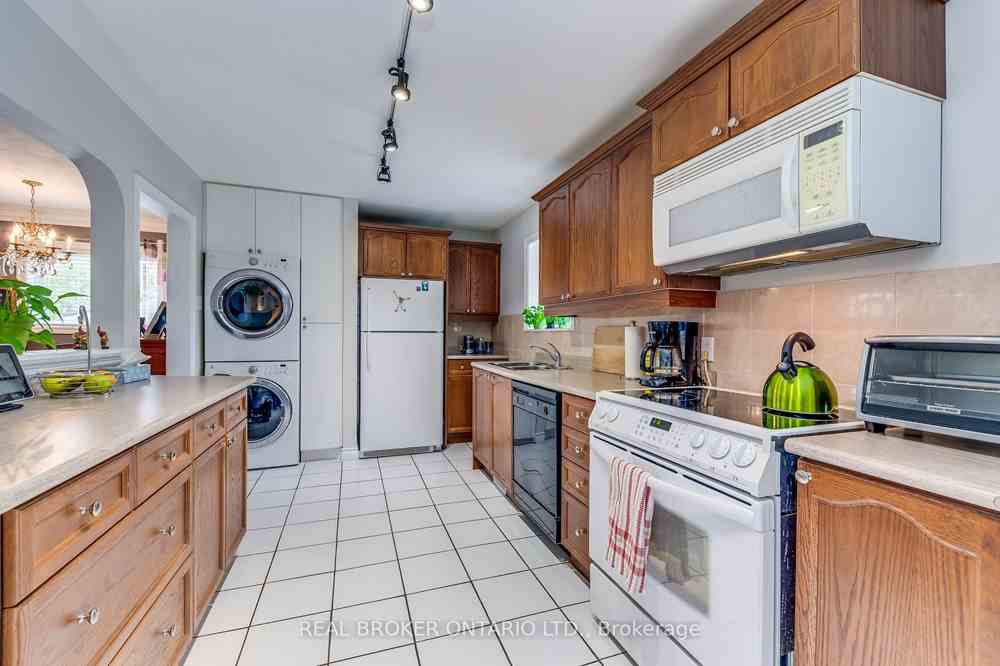$1,387,000
Available - For Sale
Listing ID: W8262620
1086 Balment Ave , Mississauga, L5E 1N8, Ontario














































| Located on a quiet dead-end street! Rare opportunity to own this one-of-a-kind Bungalow featuring a stunning renovated "legal basement apartment" totally private & separate from the rest of the home. Quality workmanship, custom mouldings, high quality luxury vinyl plank floors, custom california blinds, bright spacious kitchen with ample cabinets, ceramic floors, sliding door walk/out to the deck, conveniently overlooking the Inground concrete pool and serene backyard. The custom main floor can be converted back to a two-bedroom if desired. Walk to parks, and lake. All upgrades were completed within 6 years ago. Income from basement apt. qualifies towards mortgage! Don't miss this home! |
| Extras: All window treatments, inground pool equipment and accessories, all electrical light fixtures. |
| Price | $1,387,000 |
| Taxes: | $6012.10 |
| Address: | 1086 Balment Ave , Mississauga, L5E 1N8, Ontario |
| Lot Size: | 68.60 x 110.15 (Feet) |
| Directions/Cross Streets: | Atwater / Strathy |
| Rooms: | 5 |
| Rooms +: | 3 |
| Bedrooms: | 1 |
| Bedrooms +: | 1 |
| Kitchens: | 1 |
| Kitchens +: | 1 |
| Family Room: | N |
| Basement: | Apartment |
| Property Type: | Detached |
| Style: | Bungalow |
| Exterior: | Alum Siding, Brick |
| Garage Type: | None |
| (Parking/)Drive: | Private |
| Drive Parking Spaces: | 5 |
| Pool: | Inground |
| Other Structures: | Garden Shed |
| Property Features: | Grnbelt/Cons, Marina, River/Stream, Wooded/Treed |
| Fireplace/Stove: | N |
| Heat Source: | Gas |
| Heat Type: | Forced Air |
| Central Air Conditioning: | Central Air |
| Laundry Level: | Main |
| Elevator Lift: | N |
| Sewers: | Sewers |
| Water: | Municipal |
| Utilities-Cable: | Y |
| Utilities-Hydro: | Y |
| Utilities-Gas: | Y |
| Utilities-Telephone: | Y |
$
%
Years
This calculator is for demonstration purposes only. Always consult a professional
financial advisor before making personal financial decisions.
| Although the information displayed is believed to be accurate, no warranties or representations are made of any kind. |
| REAL BROKER ONTARIO LTD. |
- Listing -1 of 0
|
|

Arthur Sercan & Jenny Spanos
Sales Representative
Dir:
416-723-4688
Bus:
416-445-8855
| Virtual Tour | Book Showing | Email a Friend |
Jump To:
At a Glance:
| Type: | Freehold - Detached |
| Area: | Peel |
| Municipality: | Mississauga |
| Neighbourhood: | Lakeview |
| Style: | Bungalow |
| Lot Size: | 68.60 x 110.15(Feet) |
| Approximate Age: | |
| Tax: | $6,012.1 |
| Maintenance Fee: | $0 |
| Beds: | 1+1 |
| Baths: | 3 |
| Garage: | 0 |
| Fireplace: | N |
| Air Conditioning: | |
| Pool: | Inground |
Locatin Map:
Payment Calculator:

Listing added to your favorite list
Looking for resale homes?

By agreeing to Terms of Use, you will have ability to search up to 173904 listings and access to richer information than found on REALTOR.ca through my website.


