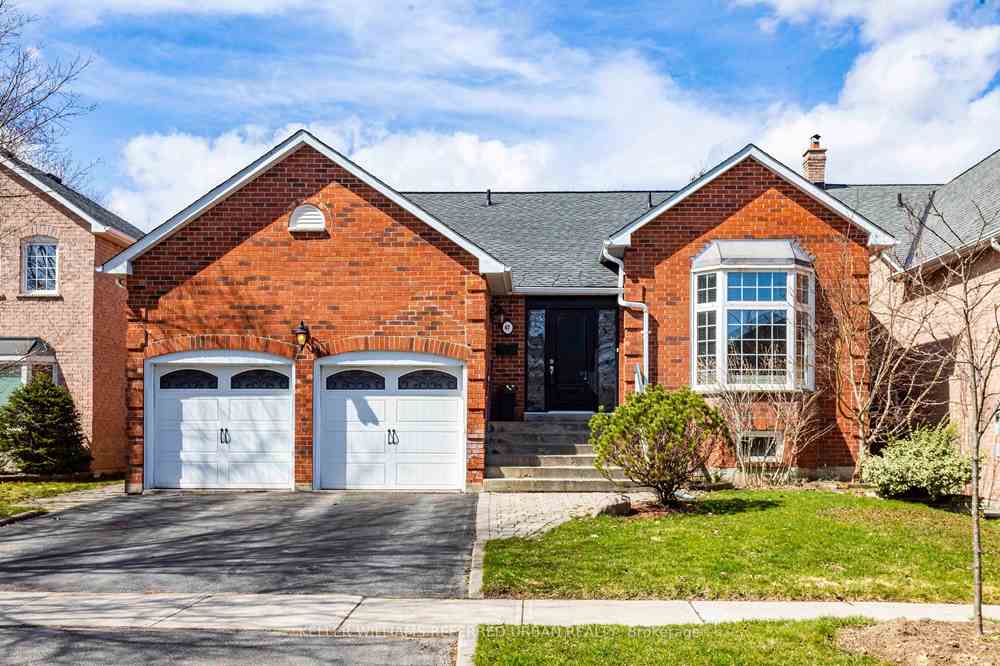$1,559,900
Available - For Sale
Listing ID: N8251330
47 Murdock Ave , Aurora, L4G 5E3, Ontario














































| Check Out this Gorgeous 5 Level, 3+1 Bedroom, 3 Bathroom Back-Split in a Desirable Area in Aurora! Walk in the Front Door to the Formal Living Room with Hardwood Floors and a Bay Window. The Main Floor Features a Renovated Eat-In Kitchen with Quartz Counters, A Separate Formal Dining Room and Family Room with Walk-Out to the Back Deck. The Second Floor Boasts a Large Primary Suite with Built-In Closets and a Renovated (2017) 5 Piece Ensuite with Free Standing Tub, Heated Floors and a Skylight, Big 2nd & 3rd Bedrooms and a Renovated (2017) Shared Bathroom. The Finished Lower Level Could be used as a Bedroom or Rec-Room. Cold Room. The Unfinished Basement Could be Finished for Even More Space or Add an In-Law Suite. Main Floor Laundry. Direct Access to the Home from the Garage. Walk Outside to the Fenced 49x103ft Lot. 2 Car Garage. Close to Great Schools, Shopping and Restaurants! Everything You Need to Fall in Love! |
| Price | $1,559,900 |
| Taxes: | $5775.76 |
| DOM | 11 |
| Occupancy by: | Owner |
| Address: | 47 Murdock Ave , Aurora, L4G 5E3, Ontario |
| Lot Size: | 49.25 x 103.40 (Feet) |
| Directions/Cross Streets: | Wellington St W & Bathurst St |
| Rooms: | 8 |
| Rooms +: | 2 |
| Bedrooms: | 3 |
| Bedrooms +: | 1 |
| Kitchens: | 1 |
| Family Room: | Y |
| Basement: | Part Fin |
| Approximatly Age: | 31-50 |
| Property Type: | Detached |
| Style: | Backsplit 5 |
| Exterior: | Brick |
| Garage Type: | Built-In |
| (Parking/)Drive: | Private |
| Drive Parking Spaces: | 2 |
| Pool: | None |
| Approximatly Age: | 31-50 |
| Approximatly Square Footage: | 2000-2500 |
| Property Features: | Fenced Yard, Park, Place Of Worship, Public Transit, School |
| Fireplace/Stove: | N |
| Heat Source: | Gas |
| Heat Type: | Forced Air |
| Central Air Conditioning: | Central Air |
| Sewers: | Sewers |
| Water: | Municipal |
$
%
Years
This calculator is for demonstration purposes only. Always consult a professional
financial advisor before making personal financial decisions.
| Although the information displayed is believed to be accurate, no warranties or representations are made of any kind. |
| KELLER WILLIAMS REFERRED URBAN REALTY |
- Listing -1 of 0
|
|

Arthur Sercan & Jenny Spanos
Sales Representative
Dir:
416-723-4688
Bus:
416-445-8855
| Book Showing | Email a Friend |
Jump To:
At a Glance:
| Type: | Freehold - Detached |
| Area: | York |
| Municipality: | Aurora |
| Neighbourhood: | Aurora Heights |
| Style: | Backsplit 5 |
| Lot Size: | 49.25 x 103.40(Feet) |
| Approximate Age: | 31-50 |
| Tax: | $5,775.76 |
| Maintenance Fee: | $0 |
| Beds: | 3+1 |
| Baths: | 3 |
| Garage: | 0 |
| Fireplace: | N |
| Air Conditioning: | |
| Pool: | None |
Locatin Map:
Payment Calculator:

Listing added to your favorite list
Looking for resale homes?

By agreeing to Terms of Use, you will have ability to search up to 170778 listings and access to richer information than found on REALTOR.ca through my website.


