$899,000
Available - For Sale
Listing ID: E8246156
204 Bottrell St , Clarington, L1C 5M9, Ontario
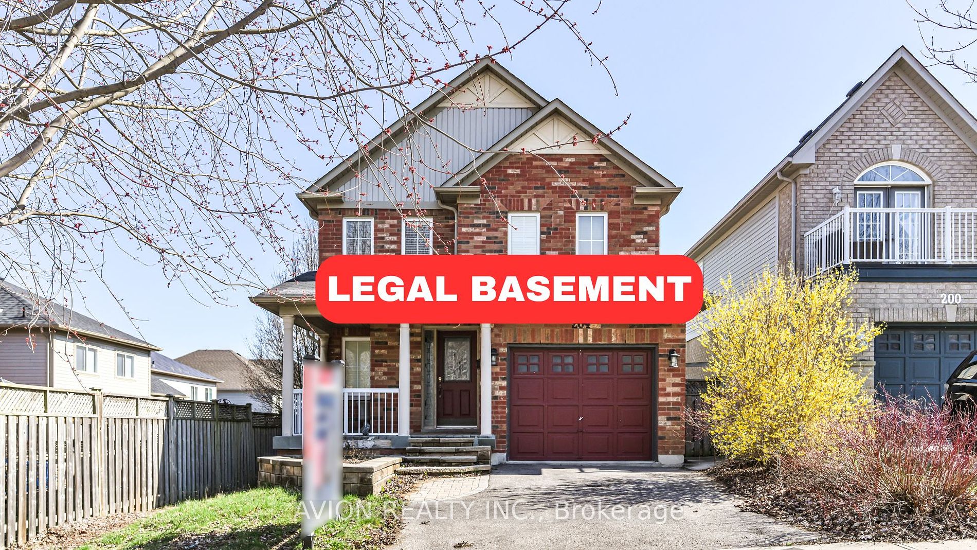




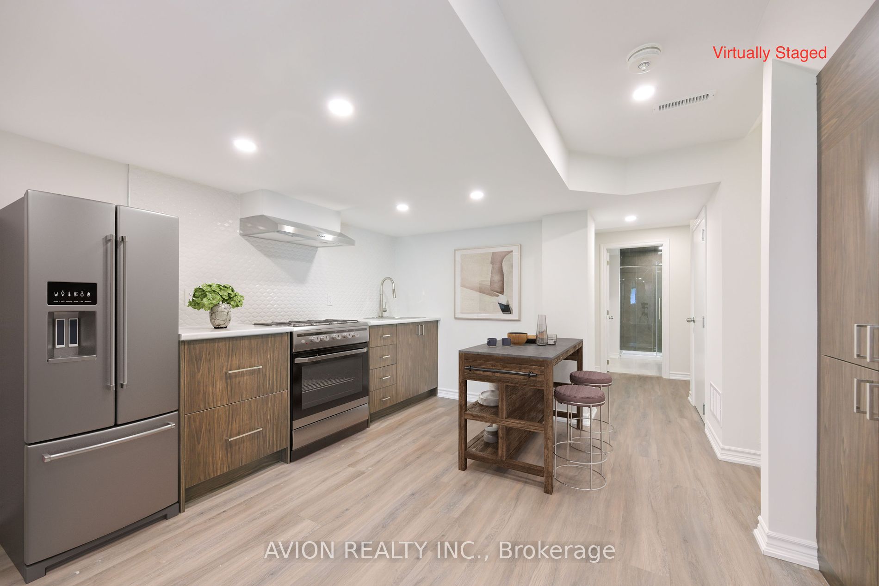






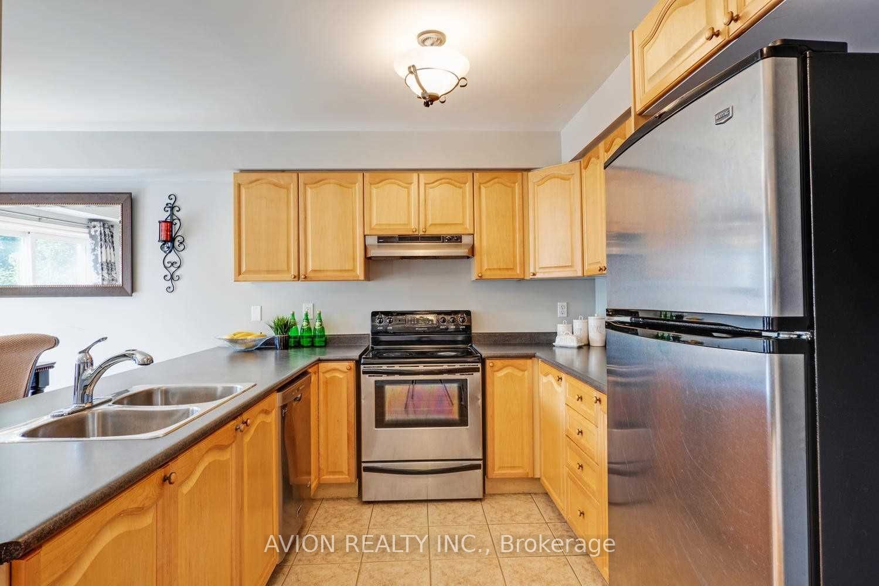
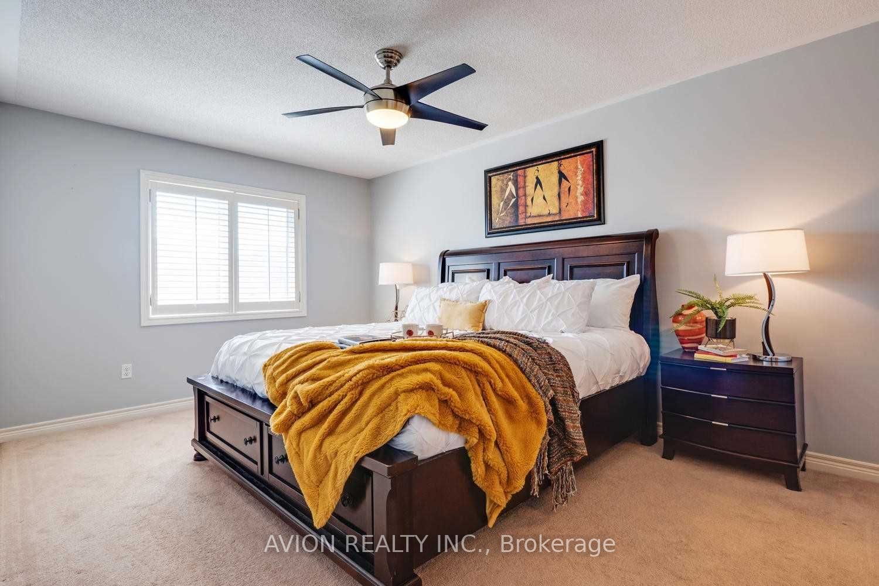

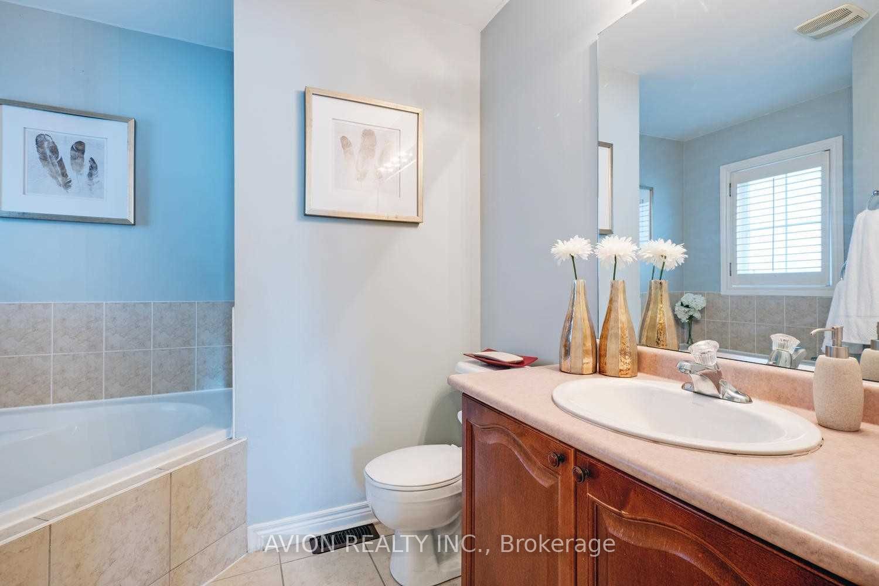



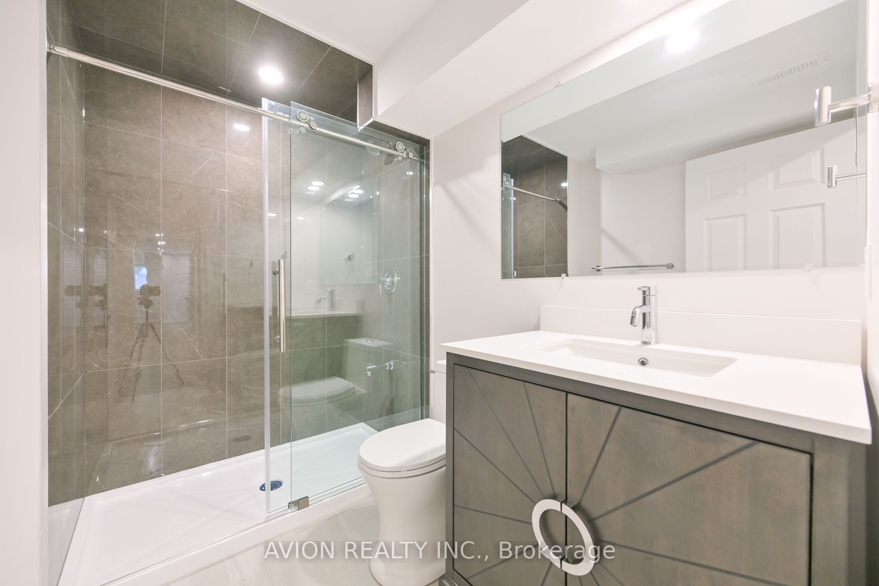


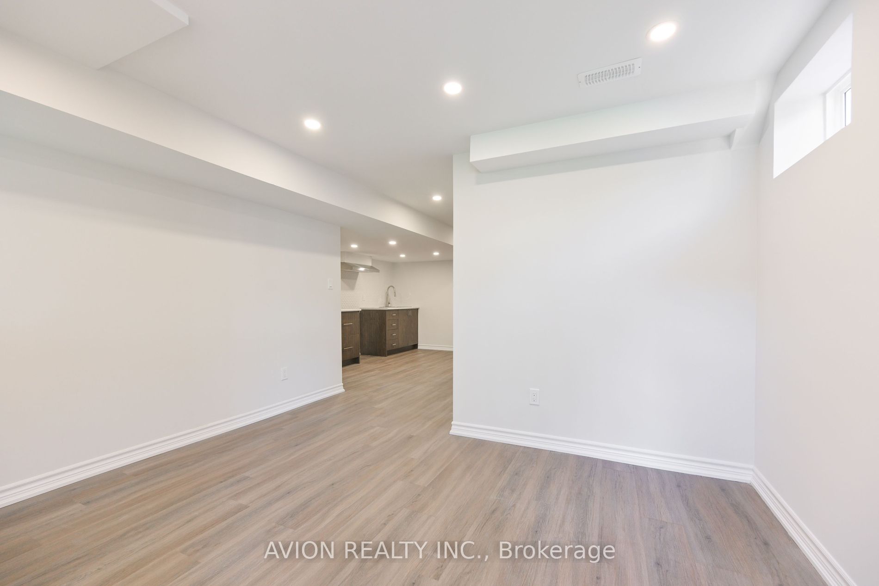























| Rare opportunity to own a LEGAL DUPLEX (Finished 2023) nestled in the heart of Bowmanville's family-friendly neighbourhood. Additional Rental Income ($1650 Approx.) from the basement will help to pay your mortgage. Maintain complete privacy with separate laundry. This meticulously maintained detached property boasts an enviable location, just moments away from the forthcoming Bowmanville GO station, close to 401, ensuring convenience and accessibility for commuters.Featuring a spacious layout, this home offers four sun-filled bedrooms, a welcoming living room, a cozy family room, and a well-appointed eat-in kitchen. Step outside onto the massive deck overlooking the lush backyard, perfect for outdoor entertaining. Convenience is key with a three-car driveway and laundry facilities conveniently located on the main level with garage access. Don't miss out on the chance to call this exceptional home, where comfort, convenience, and investment potential converge seamlessly. Schedule you're viewing today and unlock the possibilities awaiting you at this Bowmanville gem. |
| Extras: ROOF 2024 |
| Price | $899,000 |
| Taxes: | $4553.80 |
| Assessment Year: | 2023 |
| Address: | 204 Bottrell St , Clarington, L1C 5M9, Ontario |
| Lot Size: | 34.45 x 116.47 (Feet) |
| Directions/Cross Streets: | Baseline/West Side |
| Rooms: | 6 |
| Rooms +: | 2 |
| Bedrooms: | 4 |
| Bedrooms +: | 1 |
| Kitchens: | 1 |
| Kitchens +: | 1 |
| Family Room: | Y |
| Basement: | Apartment, Sep Entrance |
| Property Type: | Detached |
| Style: | 2-Storey |
| Exterior: | Brick Front, Vinyl Siding |
| Garage Type: | Attached |
| Drive Parking Spaces: | 2 |
| Pool: | None |
| Approximatly Square Footage: | 1500-2000 |
| Fireplace/Stove: | Y |
| Heat Source: | Gas |
| Heat Type: | Forced Air |
| Central Air Conditioning: | Central Air |
| Laundry Level: | Main |
| Elevator Lift: | N |
| Sewers: | Sewers |
| Water: | Municipal |
$
%
Years
This calculator is for demonstration purposes only. Always consult a professional
financial advisor before making personal financial decisions.
| Although the information displayed is believed to be accurate, no warranties or representations are made of any kind. |
| AVION REALTY INC. |
- Listing -1 of 0
|
|

Arthur Sercan & Jenny Spanos
Sales Representative
Dir:
416-723-4688
Bus:
416-445-8855
| Book Showing | Email a Friend |
Jump To:
At a Glance:
| Type: | Freehold - Detached |
| Area: | Durham |
| Municipality: | Clarington |
| Neighbourhood: | Bowmanville |
| Style: | 2-Storey |
| Lot Size: | 34.45 x 116.47(Feet) |
| Approximate Age: | |
| Tax: | $4,553.8 |
| Maintenance Fee: | $0 |
| Beds: | 4+1 |
| Baths: | 4 |
| Garage: | 0 |
| Fireplace: | Y |
| Air Conditioning: | |
| Pool: | None |
Locatin Map:
Payment Calculator:

Listing added to your favorite list
Looking for resale homes?

By agreeing to Terms of Use, you will have ability to search up to 167652 listings and access to richer information than found on REALTOR.ca through my website.


