$3,195,000
Available - For Sale
Listing ID: N8244378
3730 Mangusta Crt , Innisfil, L9S 0L5, Ontario
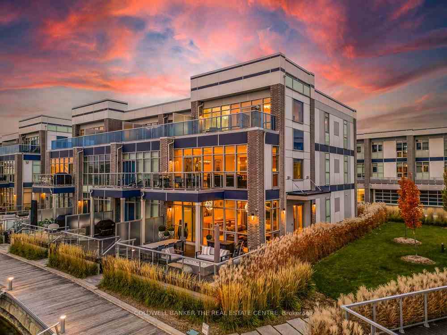
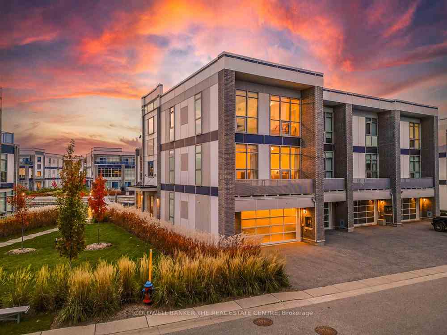
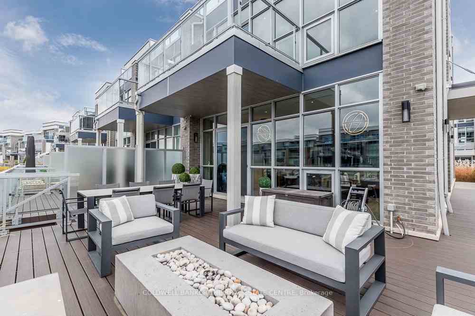
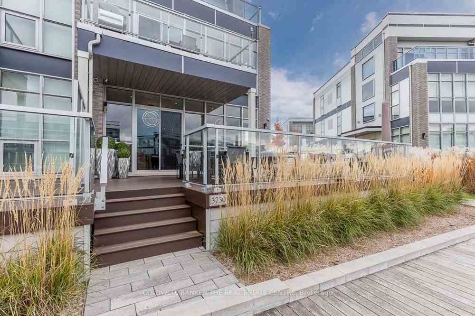
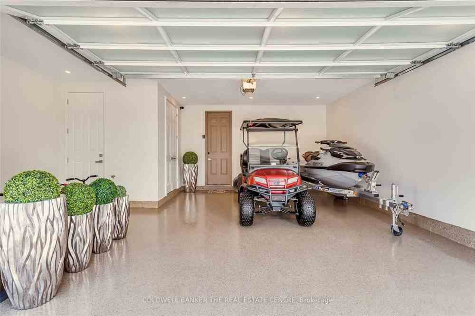
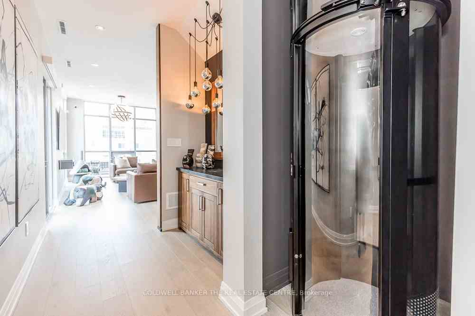
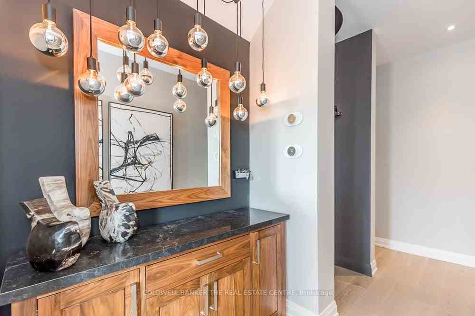
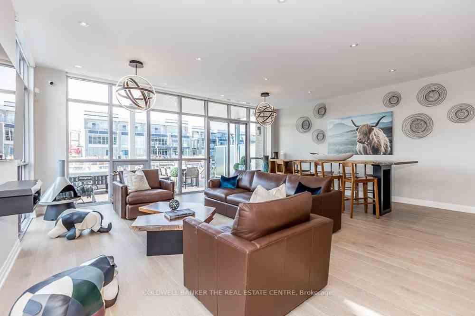
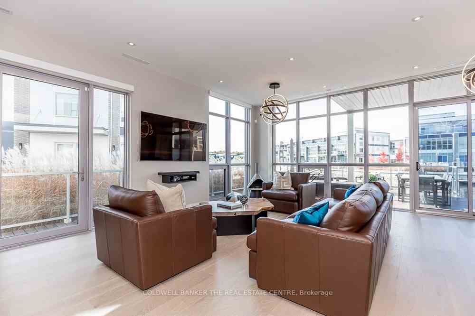
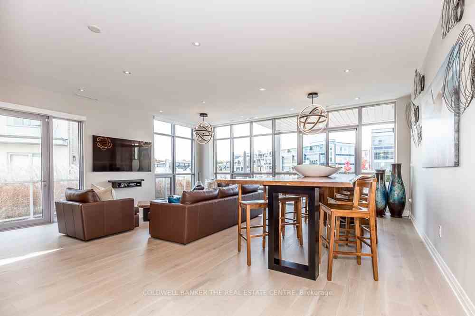
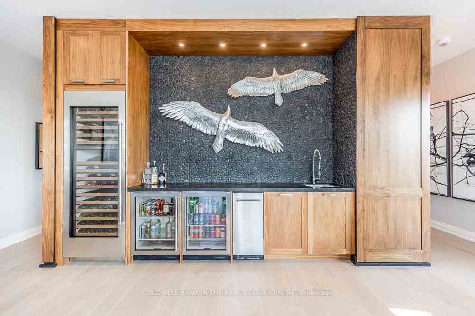
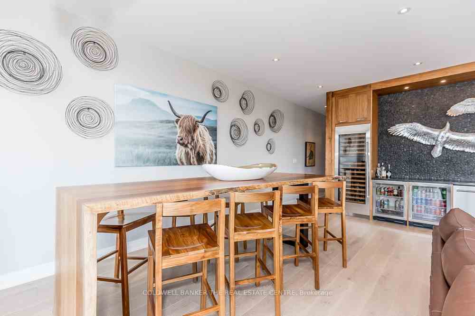
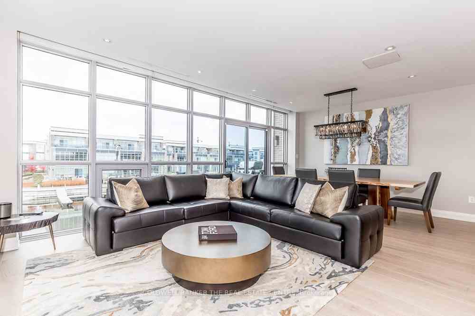
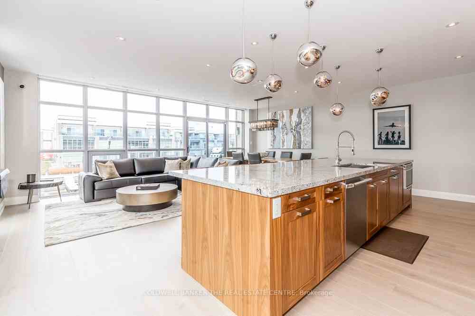
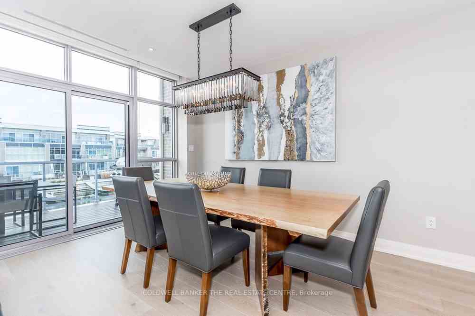
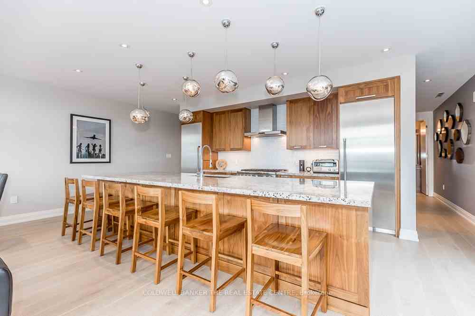
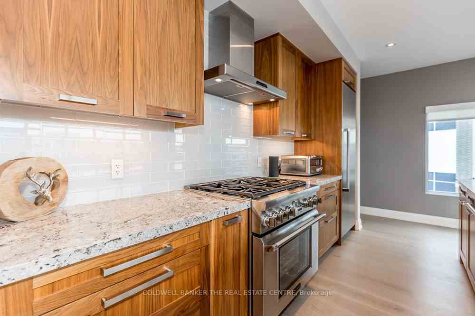
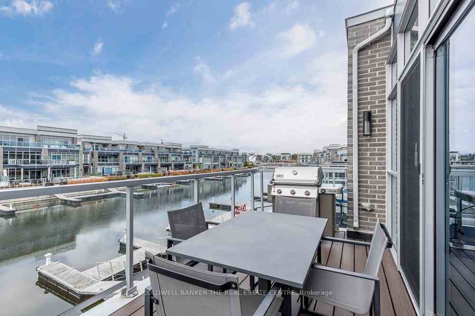
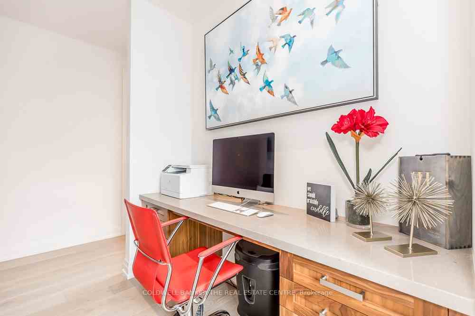
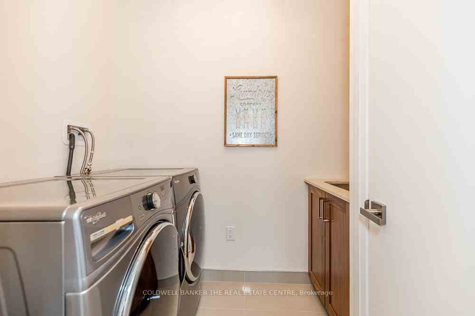
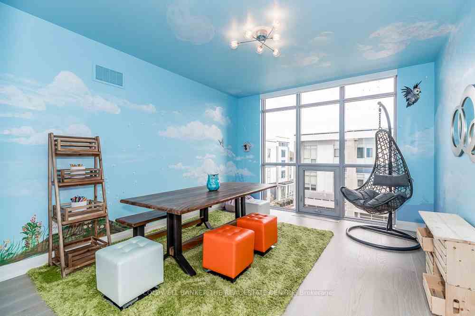
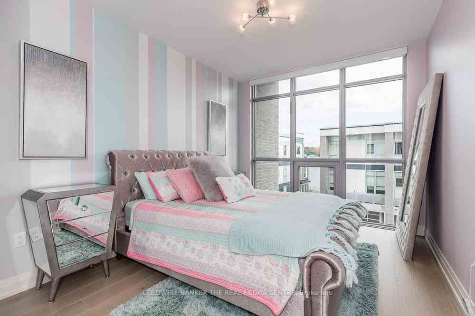
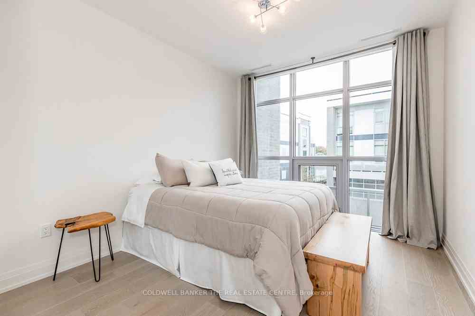























| Stunning Turn-key 3550 sq ft end unit executive townhome w/walkout to direct water access & priv dock to park your boat & sea doo. Furniture/Golf Cart not incl, but negotiable. Prof decorated, 5bed, 5bath w/w/outs on 3 levels. Fully upgraded w/ new custom glass elevator, fully fin 2 car garage, huge patio with designer furniture & light fixtures, and outdoor gas f/p. Don't miss out on this luxurious resort living less than an hour from Toronto! As you enter this magnificent property, you'll drive down the tree-lined road into the resort where you will find The Nest Golf Club. Friday Harbour is home to the many exclusive Members Only amenities incl access to Club facilities: fitness centre, Restaurant, Kids Club and outdoor pools. The Boardwalk, with over a dozen varying dining options, clothing boutiques, art gallery, ice cream shop, cafes, LCBO, fine food grocery, & home design centre. Seasonal equipment rentals & Nature preserve, this 4 Season Resort has something for everyone! |
| Extras: Lake Club fee $277.35/Mth, POTL:$488.01, Buyer to verify all Resort fees. 24 Hr Gated Security, private pool on Mangusta Crt. |
| Price | $3,195,000 |
| Taxes: | $12248.00 |
| Address: | 3730 Mangusta Crt , Innisfil, L9S 0L5, Ontario |
| Acreage: | < .50 |
| Directions/Cross Streets: | Riva To Mangusta |
| Rooms: | 11 |
| Bedrooms: | 5 |
| Bedrooms +: | |
| Kitchens: | 1 |
| Family Room: | Y |
| Basement: | None |
| Approximatly Age: | 0-5 |
| Property Type: | Att/Row/Twnhouse |
| Style: | 3-Storey |
| Exterior: | Brick, Other |
| Garage Type: | Attached |
| (Parking/)Drive: | Private |
| Drive Parking Spaces: | 2 |
| Pool: | Inground |
| Approximatly Age: | 0-5 |
| Approximatly Square Footage: | 3000-3500 |
| Property Features: | Beach, Golf, Lake Access, Marina, Park, Waterfront |
| Fireplace/Stove: | N |
| Heat Source: | Gas |
| Heat Type: | Forced Air |
| Central Air Conditioning: | Central Air |
| Laundry Level: | Upper |
| Elevator Lift: | Y |
| Sewers: | Sewers |
| Water: | Municipal |
| Utilities-Cable: | Y |
| Utilities-Hydro: | Y |
| Utilities-Gas: | Y |
| Utilities-Telephone: | Y |
$
%
Years
This calculator is for demonstration purposes only. Always consult a professional
financial advisor before making personal financial decisions.
| Although the information displayed is believed to be accurate, no warranties or representations are made of any kind. |
| COLDWELL BANKER THE REAL ESTATE CENTRE |
- Listing -1 of 0
|
|

Arthur Sercan & Jenny Spanos
Sales Representative
Dir:
416-723-4688
Bus:
416-445-8855
| Virtual Tour | Book Showing | Email a Friend |
Jump To:
At a Glance:
| Type: | Freehold - Att/Row/Twnhouse |
| Area: | Simcoe |
| Municipality: | Innisfil |
| Neighbourhood: | Rural Innisfil |
| Style: | 3-Storey |
| Lot Size: | 30.00 x 0.00(Feet) |
| Approximate Age: | 0-5 |
| Tax: | $12,248 |
| Maintenance Fee: | $0 |
| Beds: | 5 |
| Baths: | 5 |
| Garage: | 0 |
| Fireplace: | N |
| Air Conditioning: | |
| Pool: | Inground |
Locatin Map:
Payment Calculator:

Listing added to your favorite list
Looking for resale homes?

By agreeing to Terms of Use, you will have ability to search up to 172766 listings and access to richer information than found on REALTOR.ca through my website.


