$1,550,000
Available - For Sale
Listing ID: C8239908
362 Gladstone Ave , Toronto, M6H 3H4, Ontario
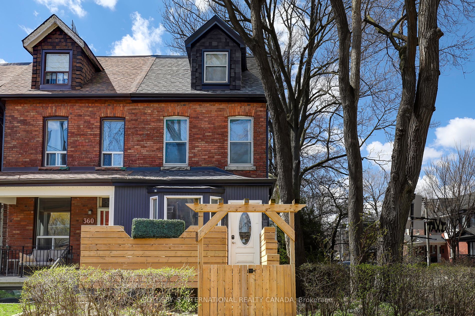
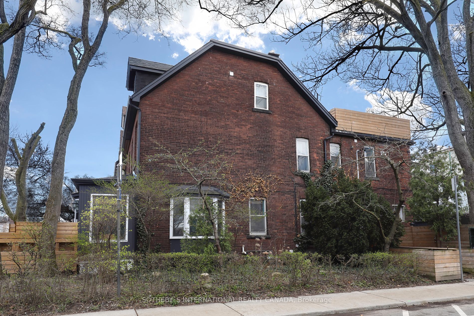
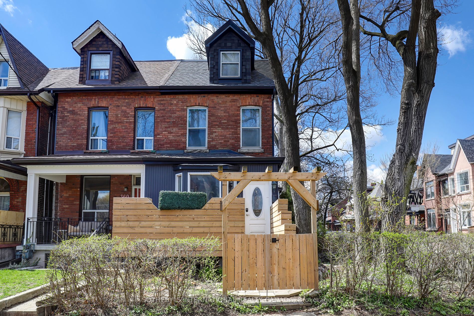
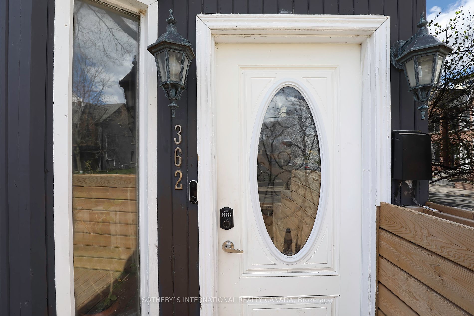
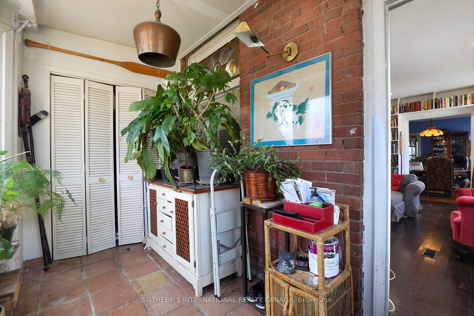
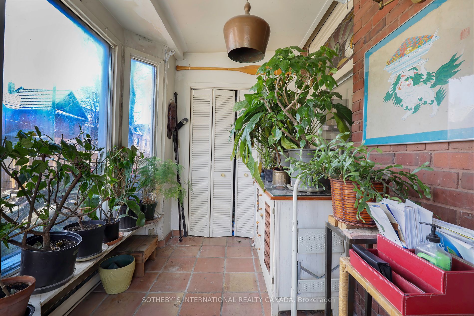
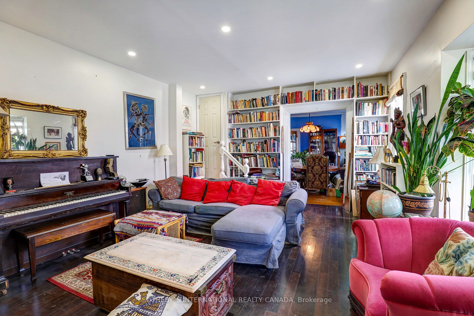
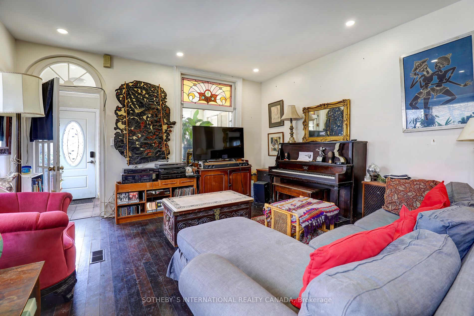
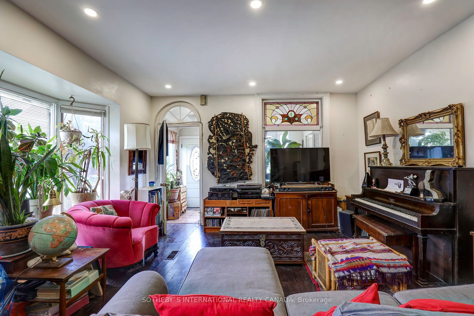
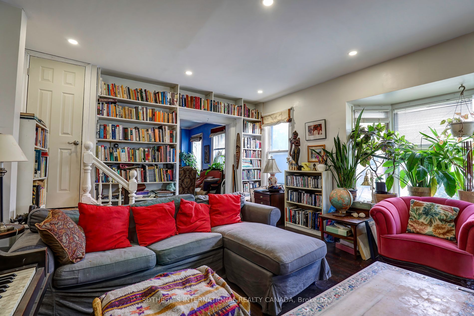
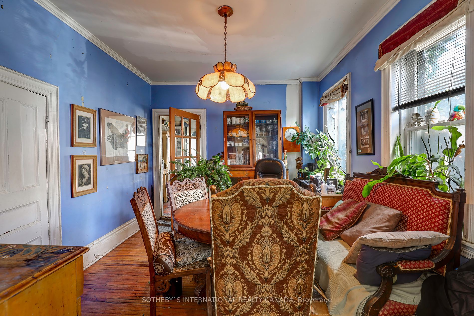
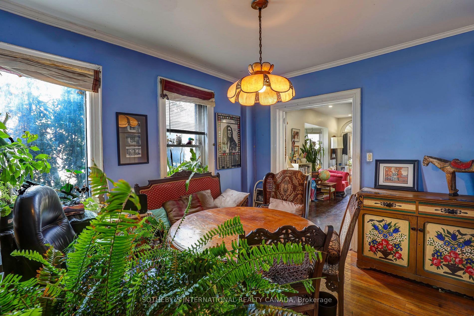
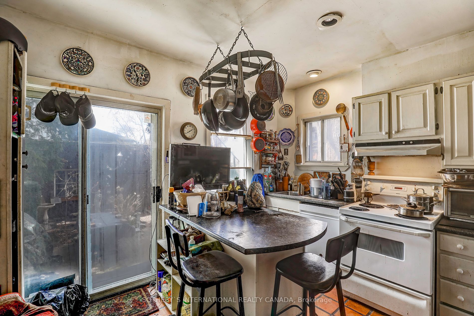
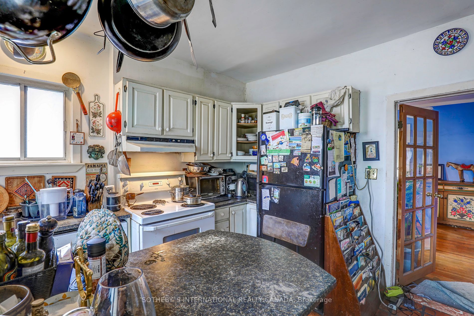
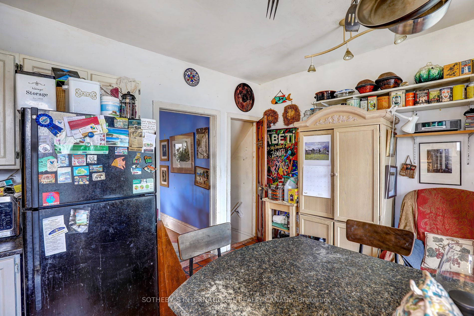
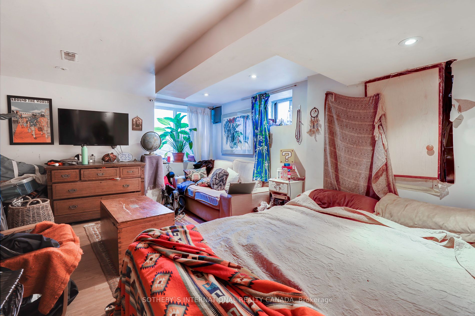
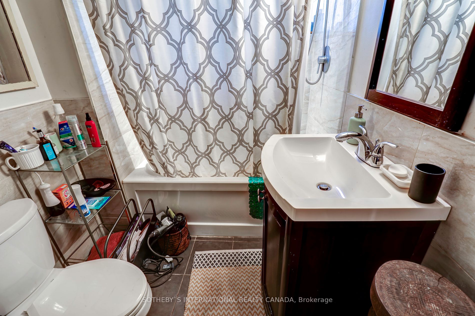
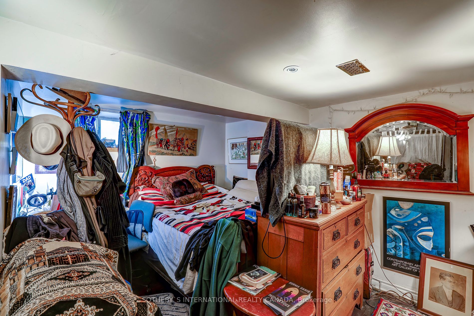
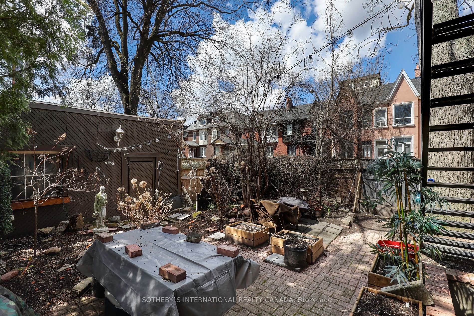
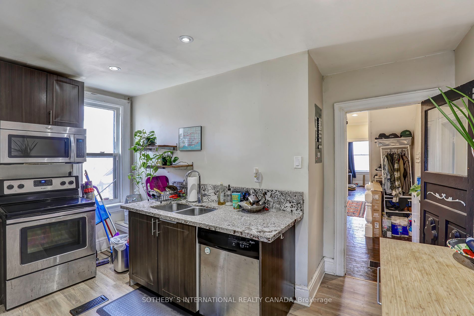
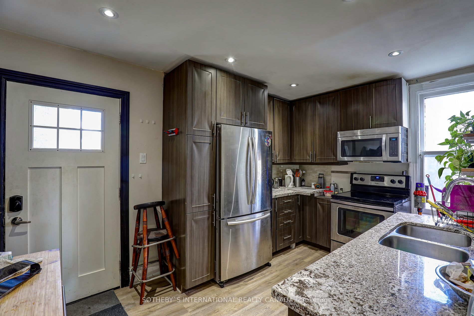
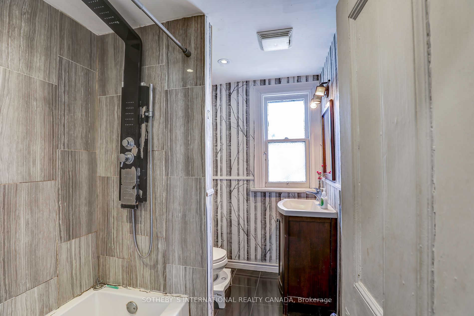
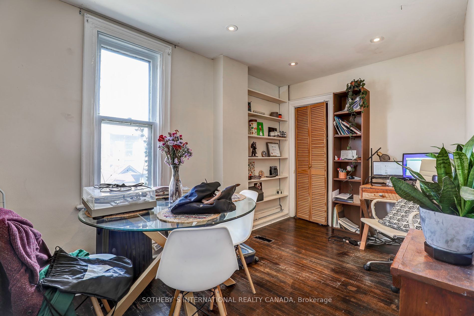























| Fabulous opportunity to own and invest in this vibrant West End neighbourhood! The perfect property in the perfect neighbourhood, just a stones throw from wonderful Toronto restaurants and entertainment. 362 Gladstone has been split into 2 spacious units and is a dream come true for new homeowners looking to offset living costs with rental income, or investors in search of a well maintained addition to their portfolio. This home features an abundance of character alongside thoughtful modern upgrades. The main and lower levels host a 2 bedroom unit with a walk-out to a spacious backyard full of fruit trees. The 2nd and 3rd level combine to make up a separate unit with 2 bedrooms, 2 bathrooms, and upgraded kitchen. The 3rd level primary suite includes a skylight and private rooftop terrace to complete this fantastic, versatile home steps away from all that College St has to offer. |
| Extras: More photos to be added. Separate 2 car garage as well as a private driveway. Backyard is stunning in spring and summer with fruit trees and flowers in full bloom. Upper unit is tenanted (month to month) by quiet, AAA+ tenants. |
| Price | $1,550,000 |
| Taxes: | $6509.50 |
| Address: | 362 Gladstone Ave , Toronto, M6H 3H4, Ontario |
| Lot Size: | 16.08 x 90.00 (Feet) |
| Directions/Cross Streets: | Gladstone And College St |
| Rooms: | 10 |
| Bedrooms: | 3 |
| Bedrooms +: | |
| Kitchens: | 2 |
| Family Room: | N |
| Basement: | Finished |
| Property Type: | Duplex |
| Style: | 3-Storey |
| Exterior: | Brick |
| Garage Type: | Detached |
| (Parking/)Drive: | Private |
| Drive Parking Spaces: | 1 |
| Pool: | None |
| Approximatly Square Footage: | 2500-3000 |
| Fireplace/Stove: | N |
| Heat Source: | Electric |
| Heat Type: | Forced Air |
| Central Air Conditioning: | Central Air |
| Sewers: | Sewers |
| Water: | Municipal |
$
%
Years
This calculator is for demonstration purposes only. Always consult a professional
financial advisor before making personal financial decisions.
| Although the information displayed is believed to be accurate, no warranties or representations are made of any kind. |
| SOTHEBY`S INTERNATIONAL REALTY CANADA |
- Listing -1 of 0
|
|

Arthur Sercan & Jenny Spanos
Sales Representative
Dir:
416-723-4688
Bus:
416-445-8855
| Book Showing | Email a Friend |
Jump To:
At a Glance:
| Type: | Freehold - Duplex |
| Area: | Toronto |
| Municipality: | Toronto |
| Neighbourhood: | Dufferin Grove |
| Style: | 3-Storey |
| Lot Size: | 16.08 x 90.00(Feet) |
| Approximate Age: | |
| Tax: | $6,509.5 |
| Maintenance Fee: | $0 |
| Beds: | 3 |
| Baths: | 3 |
| Garage: | 0 |
| Fireplace: | N |
| Air Conditioning: | |
| Pool: | None |
Locatin Map:
Payment Calculator:

Listing added to your favorite list
Looking for resale homes?

By agreeing to Terms of Use, you will have ability to search up to 167675 listings and access to richer information than found on REALTOR.ca through my website.


