$739,900
Available - For Sale
Listing ID: N8239698
6582 Yonge St , Innisfil, L0L 1K0, Ontario
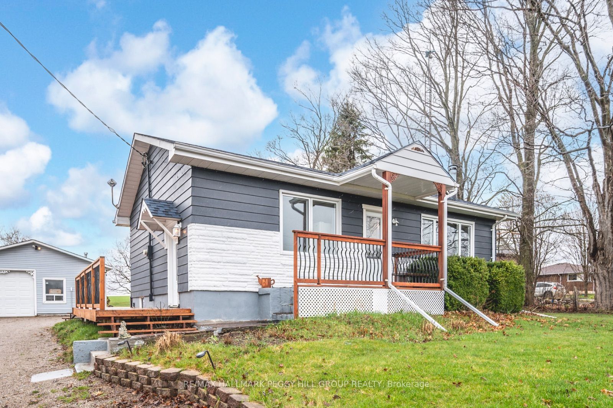
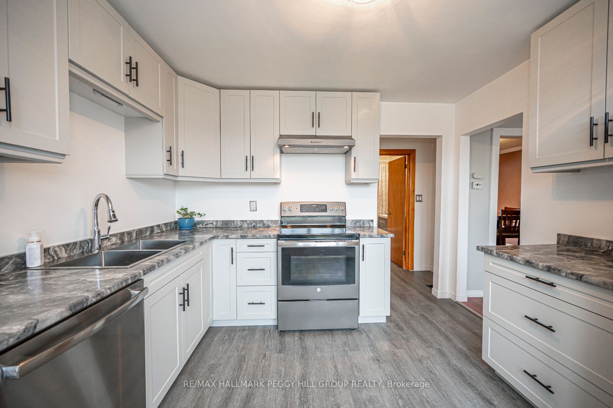
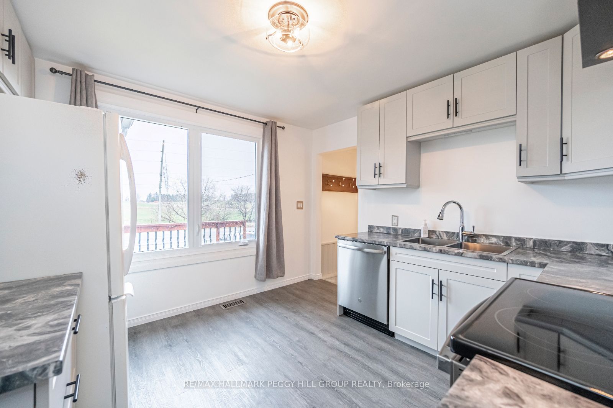
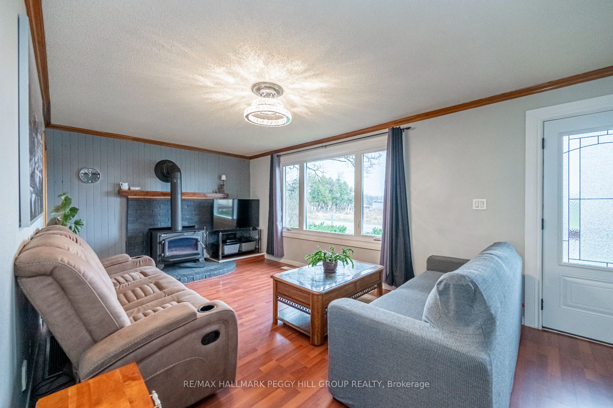
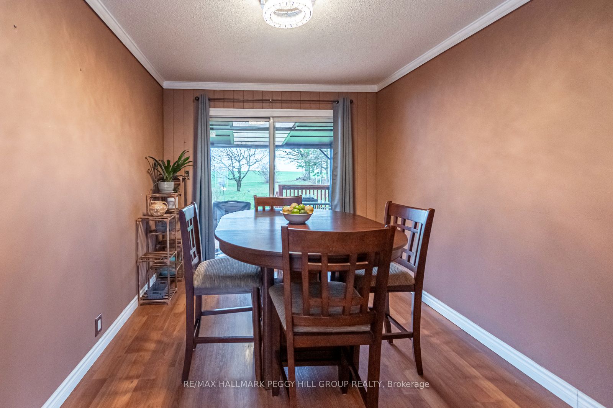
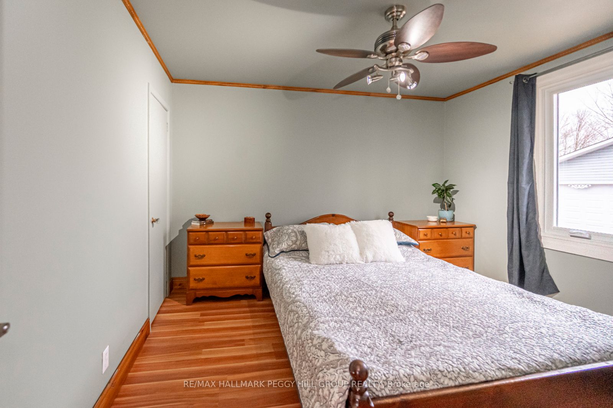
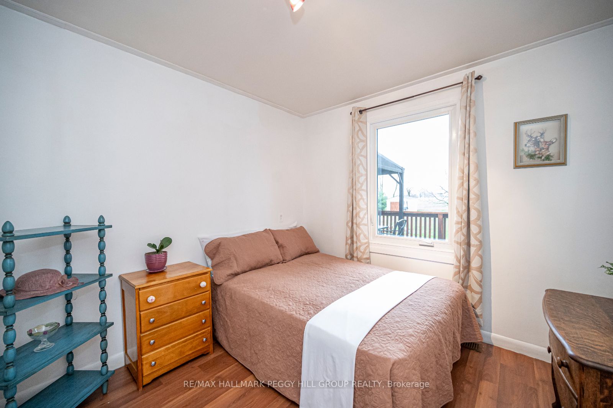
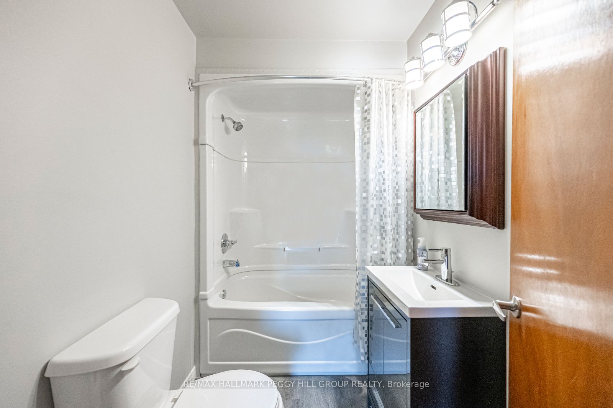
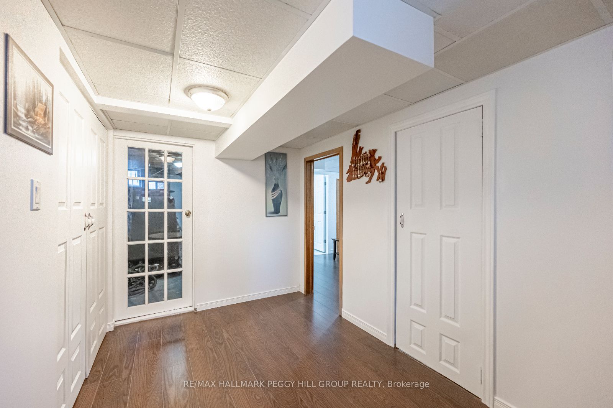
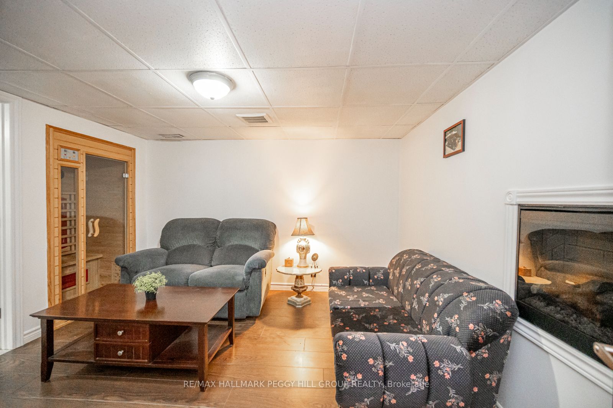
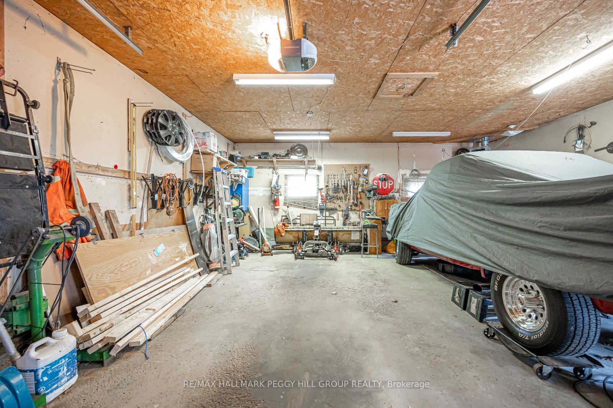
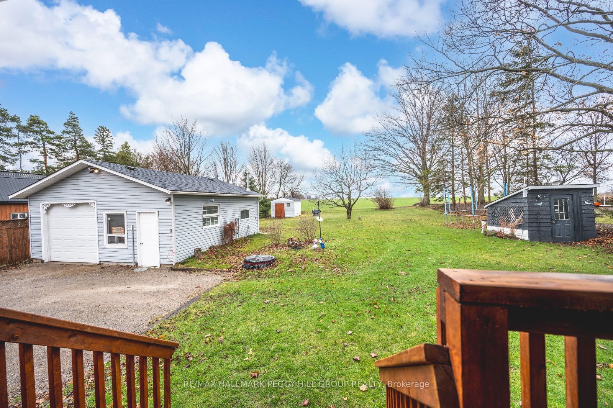
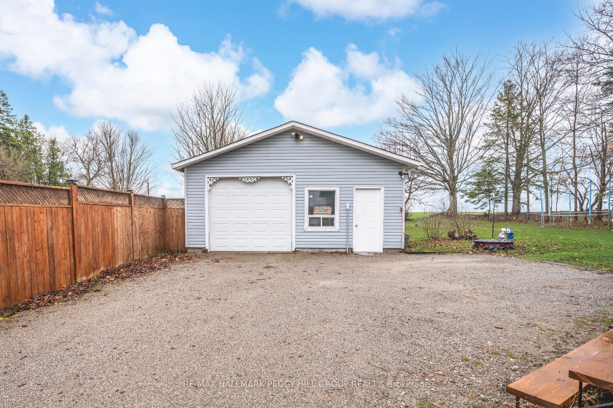
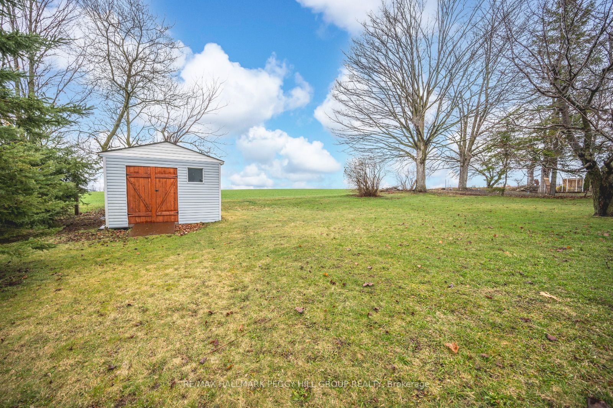
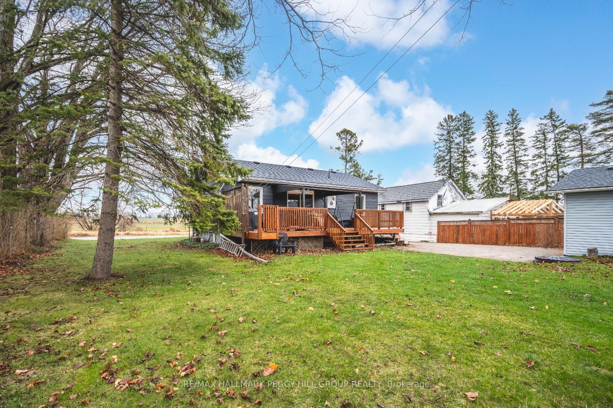















| UPDATED HOME ON A LARGE LOT WITH A 24 X 22 HEATED & INSULATED WORKSHOP BACKING FARMLAND! Welcome to 6582 Yonge Street. This home offers the best of both worlds; nestled in the tranquil countryside yet just minutes from amenities, restaurants, stores, and beaches, it ensures easy access to daily necessities. The proximity to Highway 400 facilitates smooth commuting, while the well-maintained road ensures year-round accessibility. It offers privacy and a sense of community, situated on a 0.35-acre lot with a picturesque landscape and backing onto farmland. The home features ample parking, including a spacious driveway and a heated and insulated workshop for hobbyists. The interior boasts two bedrooms, an updated kitchen and bathrooms and a cozy wood fireplace. A finished basement adds additional living space with a relaxing built-in infrared sauna, a second fireplace (electric), and plenty of storage. This #HomeToStay promises a convenient and fulfilling lifestyle, whether enjoying outdoor activities, tinkering in the workshop, or entertaining indoors. |
| Price | $739,900 |
| Taxes: | $3233.83 |
| Assessment Year: | 2023 |
| Address: | 6582 Yonge St , Innisfil, L0L 1K0, Ontario |
| Lot Size: | 89.28 x 186.18 (Feet) |
| Acreage: | < .50 |
| Directions/Cross Streets: | 5th Line/Yonge St |
| Rooms: | 5 |
| Rooms +: | 3 |
| Bedrooms: | 2 |
| Bedrooms +: | |
| Kitchens: | 1 |
| Family Room: | N |
| Basement: | Full, Part Fin |
| Approximatly Age: | 51-99 |
| Property Type: | Detached |
| Style: | Bungalow |
| Exterior: | Alum Siding |
| Garage Type: | Detached |
| (Parking/)Drive: | Pvt Double |
| Drive Parking Spaces: | 8 |
| Pool: | None |
| Other Structures: | Garden Shed, Workshop |
| Approximatly Age: | 51-99 |
| Approximatly Square Footage: | 700-1100 |
| Property Features: | Hospital, Rec Centre, School |
| Fireplace/Stove: | Y |
| Heat Source: | Gas |
| Heat Type: | Forced Air |
| Central Air Conditioning: | Central Air |
| Laundry Level: | Lower |
| Sewers: | Septic |
| Water: | Well |
| Water Supply Types: | Dug Well |
$
%
Years
This calculator is for demonstration purposes only. Always consult a professional
financial advisor before making personal financial decisions.
| Although the information displayed is believed to be accurate, no warranties or representations are made of any kind. |
| RE/MAX HALLMARK PEGGY HILL GROUP REALTY |
- Listing -1 of 0
|
|

Arthur Sercan & Jenny Spanos
Sales Representative
Dir:
416-723-4688
Bus:
416-445-8855
| Virtual Tour | Book Showing | Email a Friend |
Jump To:
At a Glance:
| Type: | Freehold - Detached |
| Area: | Simcoe |
| Municipality: | Innisfil |
| Neighbourhood: | Rural Innisfil |
| Style: | Bungalow |
| Lot Size: | 89.28 x 186.18(Feet) |
| Approximate Age: | 51-99 |
| Tax: | $3,233.83 |
| Maintenance Fee: | $0 |
| Beds: | 2 |
| Baths: | 2 |
| Garage: | 0 |
| Fireplace: | Y |
| Air Conditioning: | |
| Pool: | None |
Locatin Map:
Payment Calculator:

Listing added to your favorite list
Looking for resale homes?

By agreeing to Terms of Use, you will have ability to search up to 172766 listings and access to richer information than found on REALTOR.ca through my website.


