$1,588,000
Available - For Sale
Listing ID: N8239264
5 Baleberry Cres , East Gwillimbury, L9N 0P2, Ontario
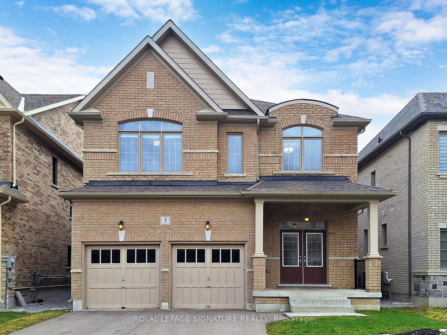
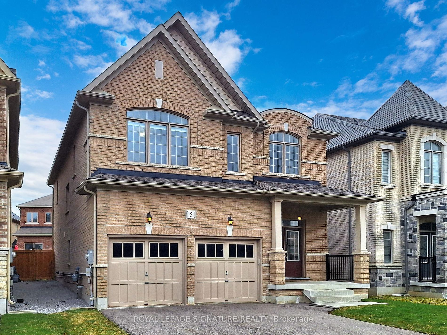
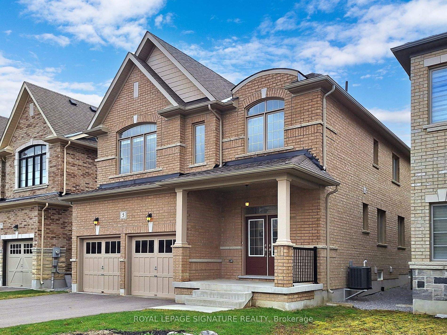
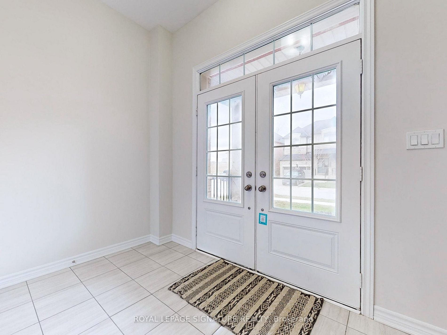
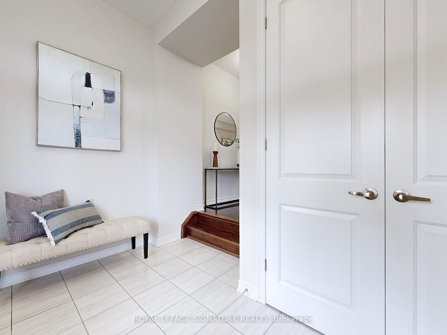
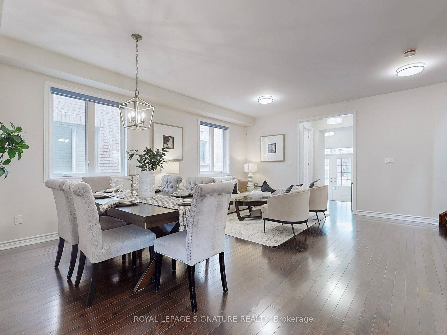
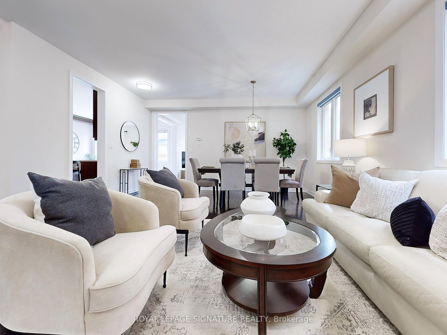
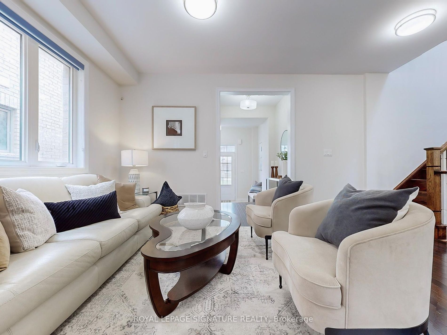
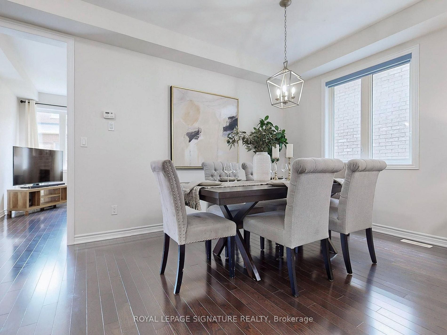
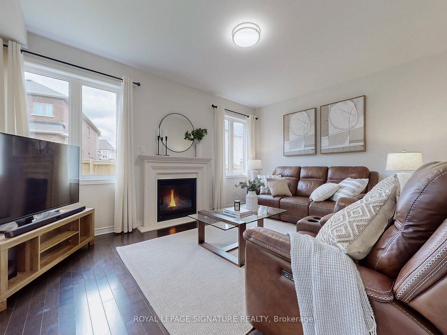
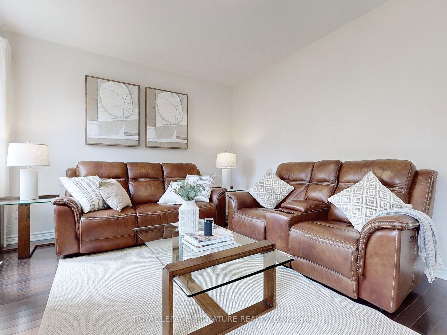
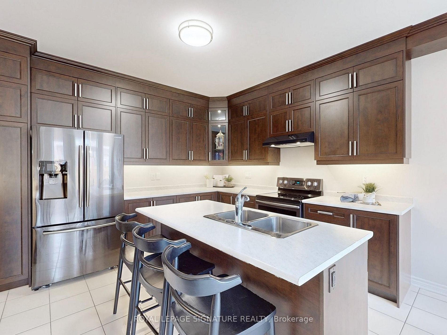
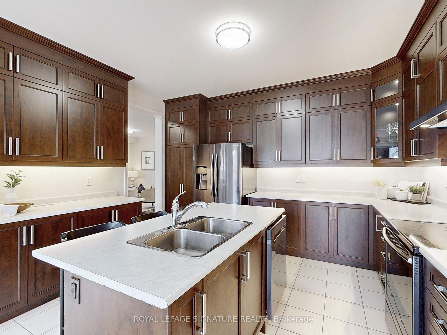
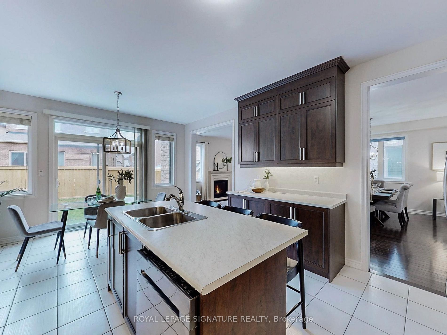
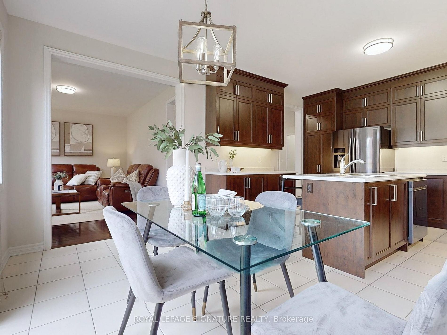
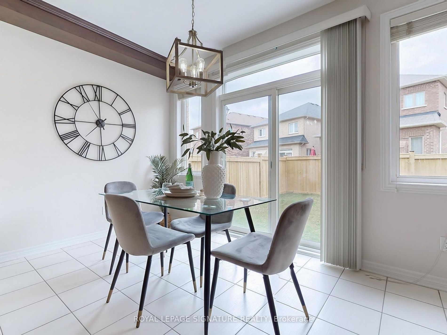
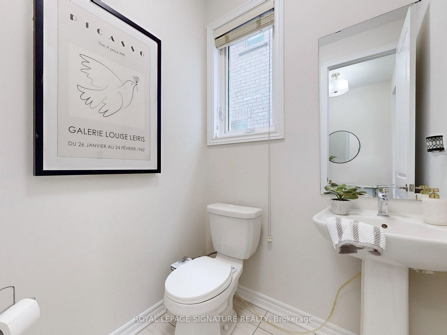
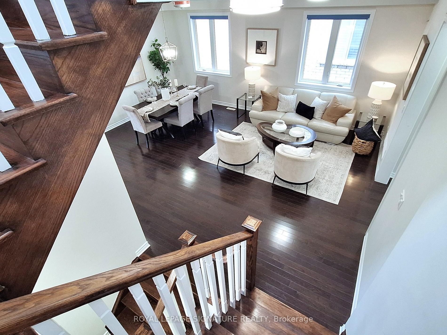
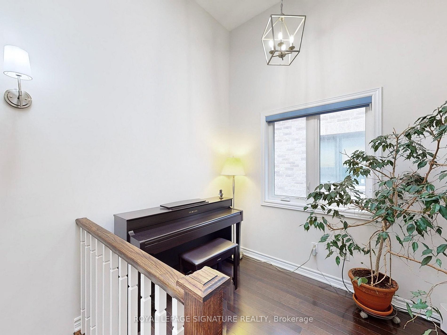
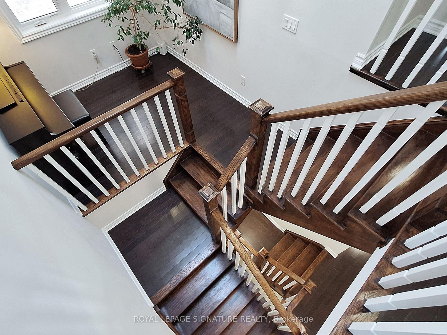
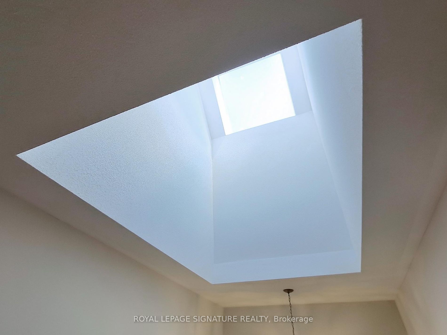
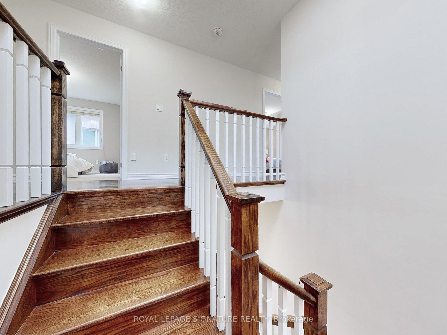
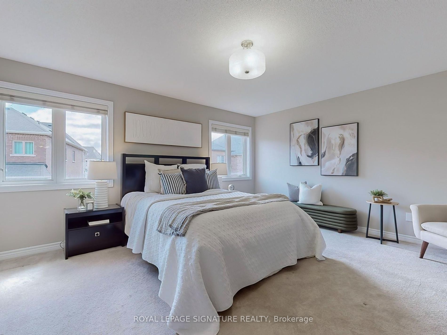























| Nestled in the heart of Sharon, step into the warmth and elegance of this 7-year-old home. Boasting almost 2800 square feet of open, airy space with 9-foot ceilings, this property promises comfort and style. The eat-in kitchen, a chef's delight, features tall cabinets, under cabinet lighting, and a central island, perfect for entertaining and family gatherings. Practicality meets convenience with a main floor laundry room that provides direct access to the garage. Work or unwind in a lovely den area bathed in natural light thanks to an upgraded skylight. Updated lighting fixtures throughout the home accentuate its modern design. Abundant storage is no dream; multiple walk-in closets are at your service. Upstairs, find solitude in any of the three full bathrooms, aligning with each generously sized bedroom. The private south-facing backyard invites ample sunshine, creating a sun-filled haven for relaxation or play. This beautiful home has been meticulously maintained by the original owner, evident in every well-cared-for corner. |
| Extras: Skylight window, rough-in central vacuum, rough-in bathroom (basement) |
| Price | $1,588,000 |
| Taxes: | $6157.64 |
| Address: | 5 Baleberry Cres , East Gwillimbury, L9N 0P2, Ontario |
| Lot Size: | 40.05 x 98.48 (Feet) |
| Directions/Cross Streets: | Mount Albert Rd. & Leslie St. |
| Rooms: | 9 |
| Bedrooms: | 4 |
| Bedrooms +: | 1 |
| Kitchens: | 1 |
| Family Room: | Y |
| Basement: | Unfinished |
| Approximatly Age: | 6-15 |
| Property Type: | Detached |
| Style: | 2-Storey |
| Exterior: | Brick |
| Garage Type: | Attached |
| (Parking/)Drive: | Pvt Double |
| Drive Parking Spaces: | 2 |
| Pool: | None |
| Approximatly Age: | 6-15 |
| Fireplace/Stove: | Y |
| Heat Source: | Gas |
| Heat Type: | Forced Air |
| Central Air Conditioning: | Central Air |
| Laundry Level: | Main |
| Elevator Lift: | N |
| Sewers: | Sewers |
| Water: | Municipal |
| Utilities-Cable: | Y |
| Utilities-Hydro: | Y |
| Utilities-Gas: | Y |
| Utilities-Telephone: | Y |
$
%
Years
This calculator is for demonstration purposes only. Always consult a professional
financial advisor before making personal financial decisions.
| Although the information displayed is believed to be accurate, no warranties or representations are made of any kind. |
| ROYAL LEPAGE SIGNATURE REALTY |
- Listing -1 of 0
|
|

Arthur Sercan & Jenny Spanos
Sales Representative
Dir:
416-723-4688
Bus:
416-445-8855
| Virtual Tour | Book Showing | Email a Friend |
Jump To:
At a Glance:
| Type: | Freehold - Detached |
| Area: | York |
| Municipality: | East Gwillimbury |
| Neighbourhood: | Sharon |
| Style: | 2-Storey |
| Lot Size: | 40.05 x 98.48(Feet) |
| Approximate Age: | 6-15 |
| Tax: | $6,157.64 |
| Maintenance Fee: | $0 |
| Beds: | 4+1 |
| Baths: | 4 |
| Garage: | 0 |
| Fireplace: | Y |
| Air Conditioning: | |
| Pool: | None |
Locatin Map:
Payment Calculator:

Listing added to your favorite list
Looking for resale homes?

By agreeing to Terms of Use, you will have ability to search up to 172766 listings and access to richer information than found on REALTOR.ca through my website.


