$1,489,000
Available - For Sale
Listing ID: N8238552
6 May Ave , East Gwillimbury, L0G 1V0, Ontario
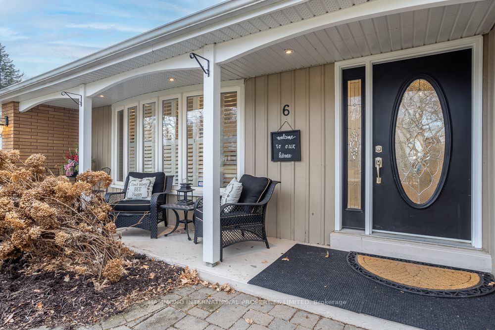
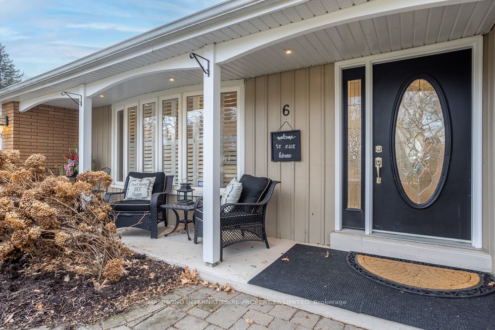
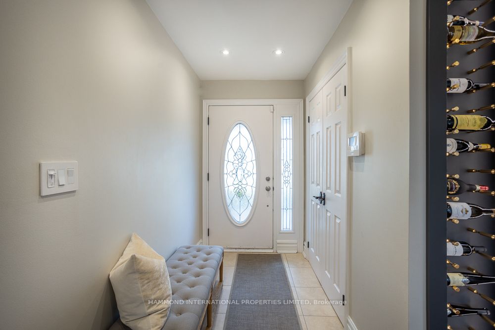
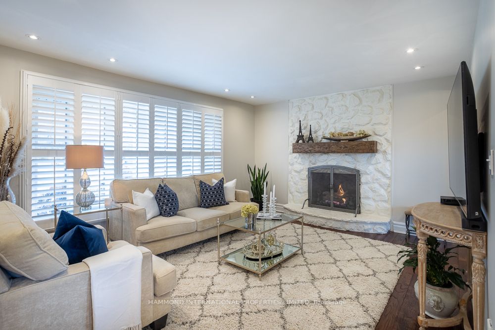
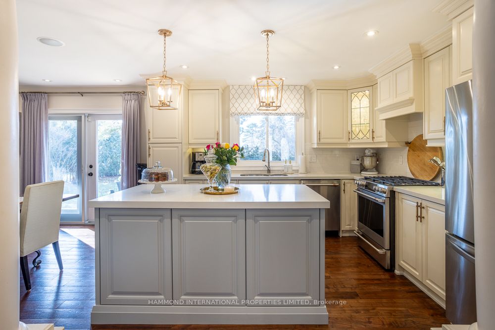
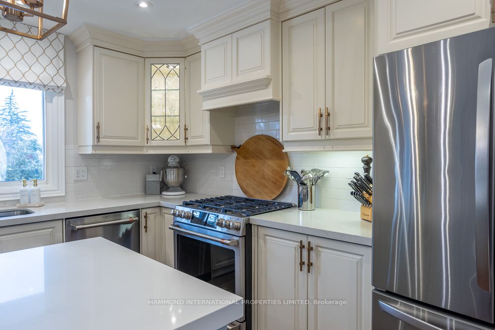
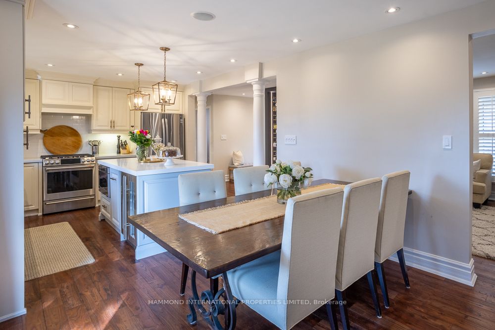
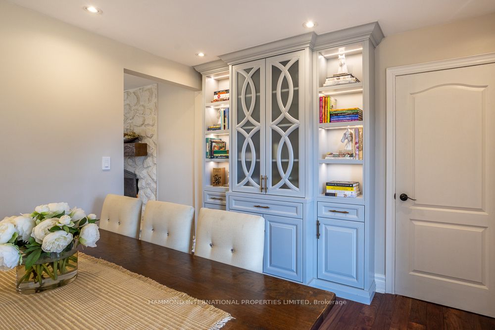
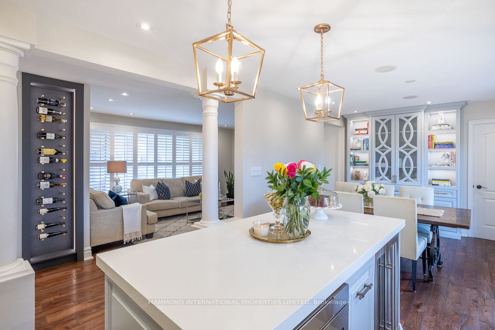
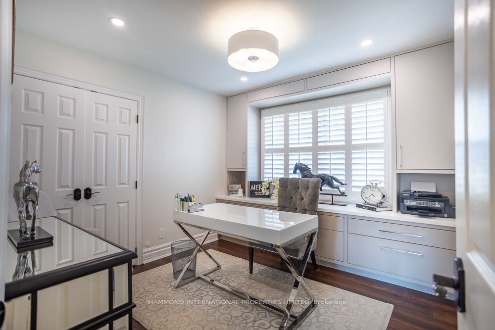
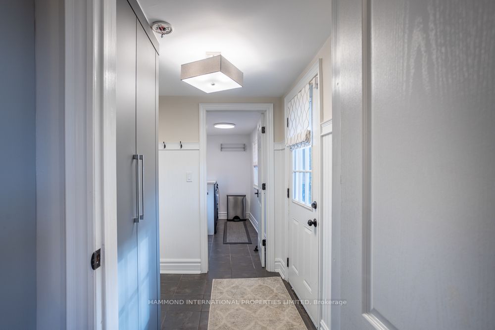
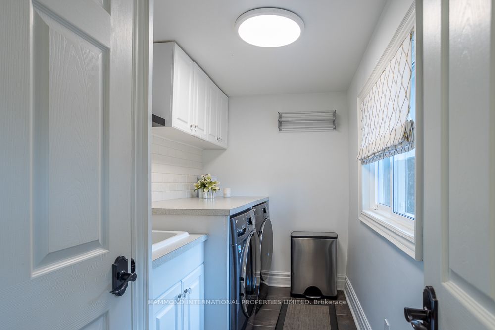
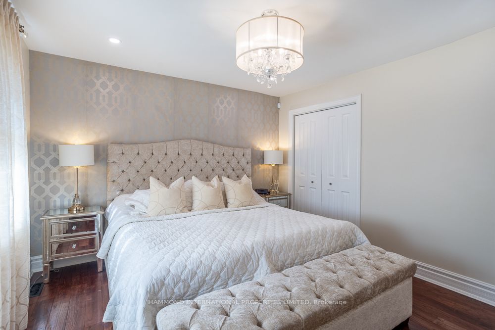
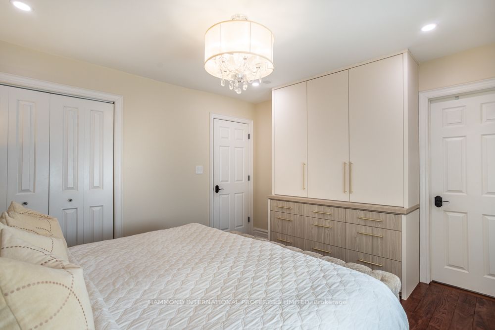
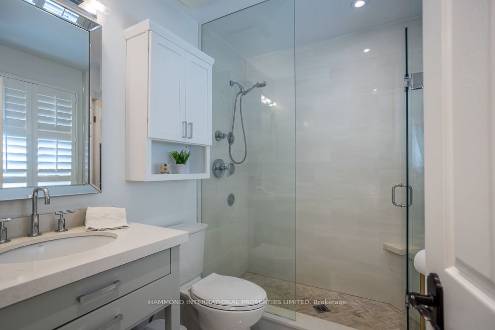
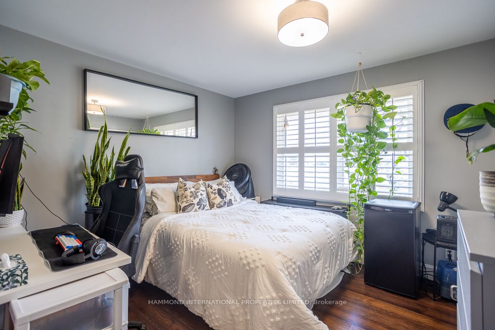
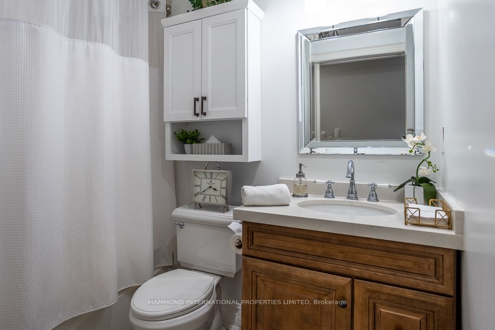
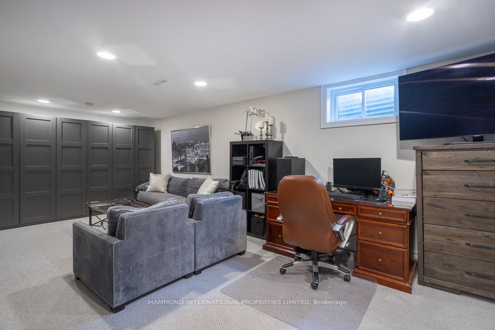
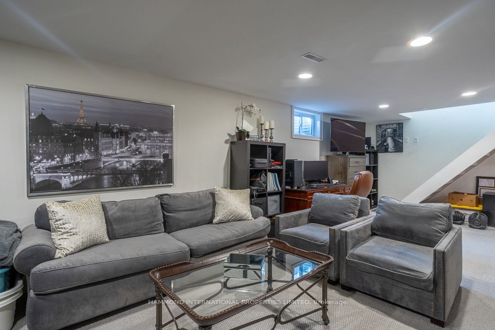
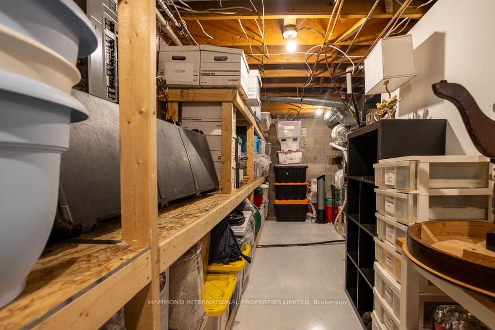
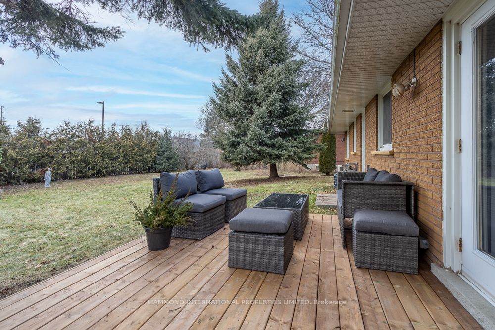
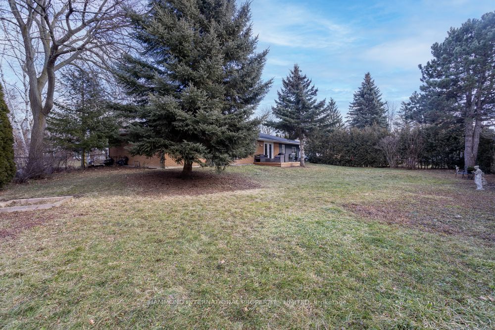






















| Discover the allure of this radiant bungalow nestled in Sharon, boasting a spacious cedar-lined lot that exudes charm and tranquility. The kitchen has been thoughtfully updated, featuring a sizable quartz center island, a beverage center, and a discreet microwave drawer, all complemented by ample storage. Step out from the kitchen onto the deck, where you can relish the enchanting westward views of the sunset over the meticulously landscaped fenced garden. The living room offers a cozy retreat with a fireplace and expansive windows, inviting an abundance of natural light. Delight in meals in the dining room, complete with built-in display and storage, creating an elegant and organized space. A main-floor mudroom provides seamless access to the garage, the garden, and the main-floor laundry area, ensuring convenience in your daily routine. The main floor primary suite features an ensuite and walk in closet.The basement unfolds additional living space and a generously sized storage room. |
| Extras: Situated in close proximity to the 404, Go Station, Costco, and various retail outlets, this property seamlessly combines comfort and convenience. Roof and Windows 6 Years Old. |
| Price | $1,489,000 |
| Taxes: | $5221.67 |
| Address: | 6 May Ave , East Gwillimbury, L0G 1V0, Ontario |
| Lot Size: | 80.50 x 203.20 (Feet) |
| Directions/Cross Streets: | Leslie & Green Lane |
| Rooms: | 6 |
| Rooms +: | 1 |
| Bedrooms: | 3 |
| Bedrooms +: | |
| Kitchens: | 1 |
| Family Room: | Y |
| Basement: | Finished |
| Approximatly Age: | 31-50 |
| Property Type: | Detached |
| Style: | Bungalow |
| Exterior: | Brick |
| Garage Type: | Built-In |
| (Parking/)Drive: | Private |
| Drive Parking Spaces: | 6 |
| Pool: | None |
| Approximatly Age: | 31-50 |
| Property Features: | Fenced Yard, Park, Public Transit, School |
| Fireplace/Stove: | Y |
| Heat Source: | Gas |
| Heat Type: | Forced Air |
| Central Air Conditioning: | Central Air |
| Laundry Level: | Main |
| Elevator Lift: | N |
| Sewers: | Septic |
| Water: | Municipal |
$
%
Years
This calculator is for demonstration purposes only. Always consult a professional
financial advisor before making personal financial decisions.
| Although the information displayed is believed to be accurate, no warranties or representations are made of any kind. |
| HAMMOND INTERNATIONAL PROPERTIES LIMITED |
- Listing -1 of 0
|
|

Arthur Sercan & Jenny Spanos
Sales Representative
Dir:
416-723-4688
Bus:
416-445-8855
| Book Showing | Email a Friend |
Jump To:
At a Glance:
| Type: | Freehold - Detached |
| Area: | York |
| Municipality: | East Gwillimbury |
| Neighbourhood: | Sharon |
| Style: | Bungalow |
| Lot Size: | 80.50 x 203.20(Feet) |
| Approximate Age: | 31-50 |
| Tax: | $5,221.67 |
| Maintenance Fee: | $0 |
| Beds: | 3 |
| Baths: | 2 |
| Garage: | 0 |
| Fireplace: | Y |
| Air Conditioning: | |
| Pool: | None |
Locatin Map:
Payment Calculator:

Listing added to your favorite list
Looking for resale homes?

By agreeing to Terms of Use, you will have ability to search up to 172766 listings and access to richer information than found on REALTOR.ca through my website.


