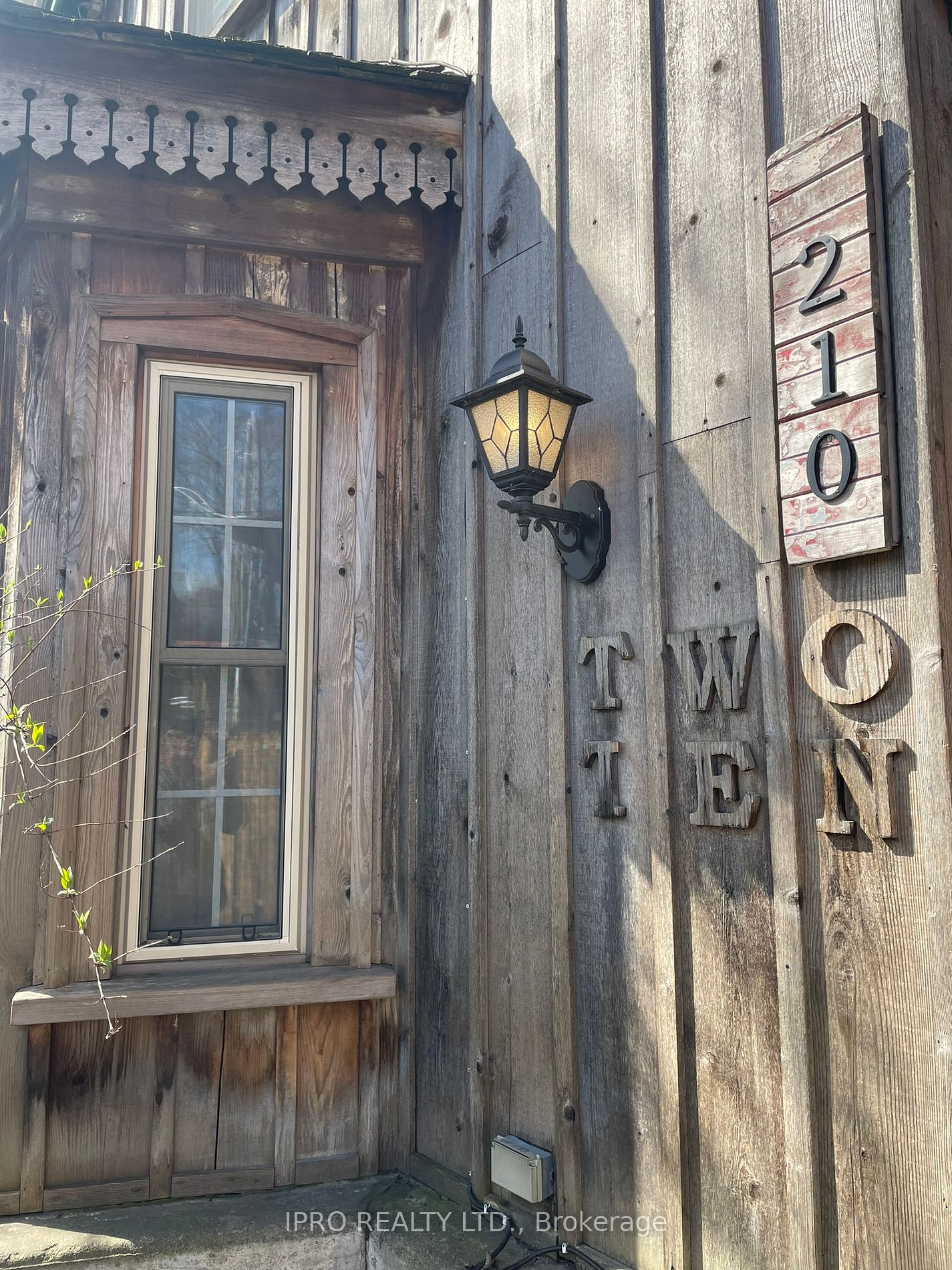$998,000
Available - For Sale
Listing ID: C8236886
210 Seaton St , Toronto, M5A 2T4, Ontario














































| Victorian on the inside and classic farm house on the outside. This sizable all brick home with Board and Batten accents is solidly built in the time of true craftsmanship. Large baseboards, authentic lighting fixtures and admirable curves where the walls meet the ceilings. This home has been used as 2 units in the past and would garner a great return on investment as such, but could be adjusted into a grand single family home. Easy walking to Cabbagetown, Allan Gardens and the core of Toronto. |
| Extras: Wheelchair ramp and zero clearance shower allows all to enter and live comfortably |
| Price | $998,000 |
| Taxes: | $3441.31 |
| Address: | 210 Seaton St , Toronto, M5A 2T4, Ontario |
| Lot Size: | 26.00 x 160.00 (Feet) |
| Directions/Cross Streets: | Seaton And Gerrard |
| Rooms: | 10 |
| Bedrooms: | 2 |
| Bedrooms +: | |
| Kitchens: | 2 |
| Family Room: | Y |
| Basement: | Unfinished |
| Approximatly Age: | 100+ |
| Property Type: | Semi-Detached |
| Style: | 2-Storey |
| Exterior: | Brick |
| Garage Type: | None |
| (Parking/)Drive: | Front Yard |
| Drive Parking Spaces: | 2 |
| Pool: | None |
| Approximatly Age: | 100+ |
| Approximatly Square Footage: | 2500-3000 |
| Property Features: | Fenced Yard, Library, Park, Public Transit, Rec Centre, School |
| Fireplace/Stove: | Y |
| Heat Source: | Gas |
| Heat Type: | Forced Air |
| Central Air Conditioning: | Central Air |
| Laundry Level: | Upper |
| Elevator Lift: | N |
| Sewers: | Sewers |
| Water: | Municipal |
| Utilities-Cable: | Y |
| Utilities-Hydro: | Y |
| Utilities-Gas: | Y |
| Utilities-Telephone: | Y |
$
%
Years
This calculator is for demonstration purposes only. Always consult a professional
financial advisor before making personal financial decisions.
| Although the information displayed is believed to be accurate, no warranties or representations are made of any kind. |
| IPRO REALTY LTD. |
- Listing -1 of 0
|
|

Arthur Sercan & Jenny Spanos
Sales Representative
Dir:
416-723-4688
Bus:
416-445-8855
| Book Showing | Email a Friend |
Jump To:
At a Glance:
| Type: | Freehold - Semi-Detached |
| Area: | Toronto |
| Municipality: | Toronto |
| Neighbourhood: | Moss Park |
| Style: | 2-Storey |
| Lot Size: | 26.00 x 160.00(Feet) |
| Approximate Age: | 100+ |
| Tax: | $3,441.31 |
| Maintenance Fee: | $0 |
| Beds: | 2 |
| Baths: | 2 |
| Garage: | 0 |
| Fireplace: | Y |
| Air Conditioning: | |
| Pool: | None |
Locatin Map:
Payment Calculator:

Listing added to your favorite list
Looking for resale homes?

By agreeing to Terms of Use, you will have ability to search up to 168373 listings and access to richer information than found on REALTOR.ca through my website.


