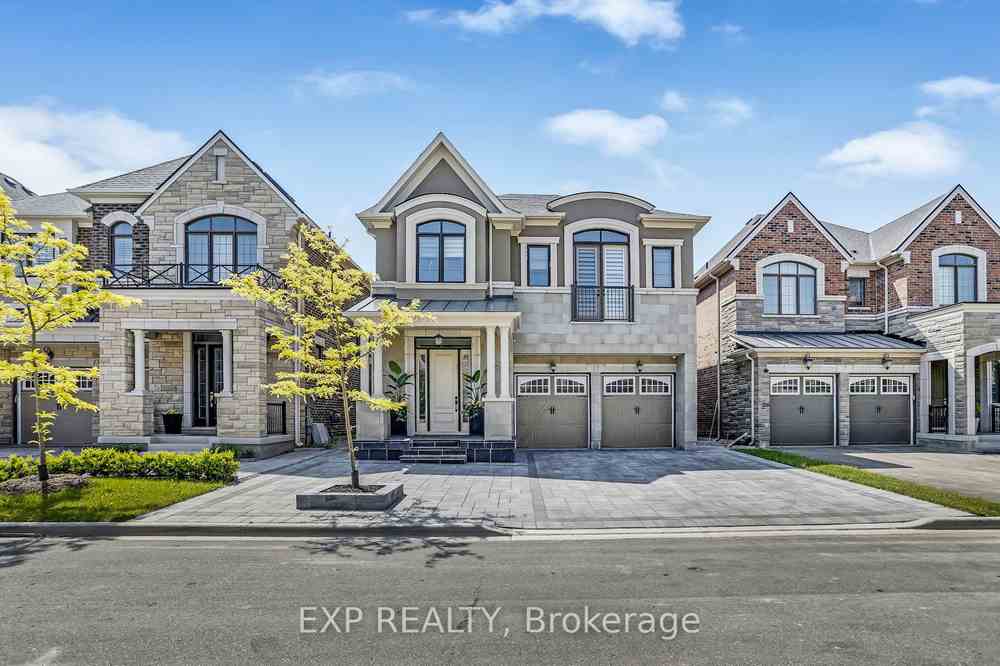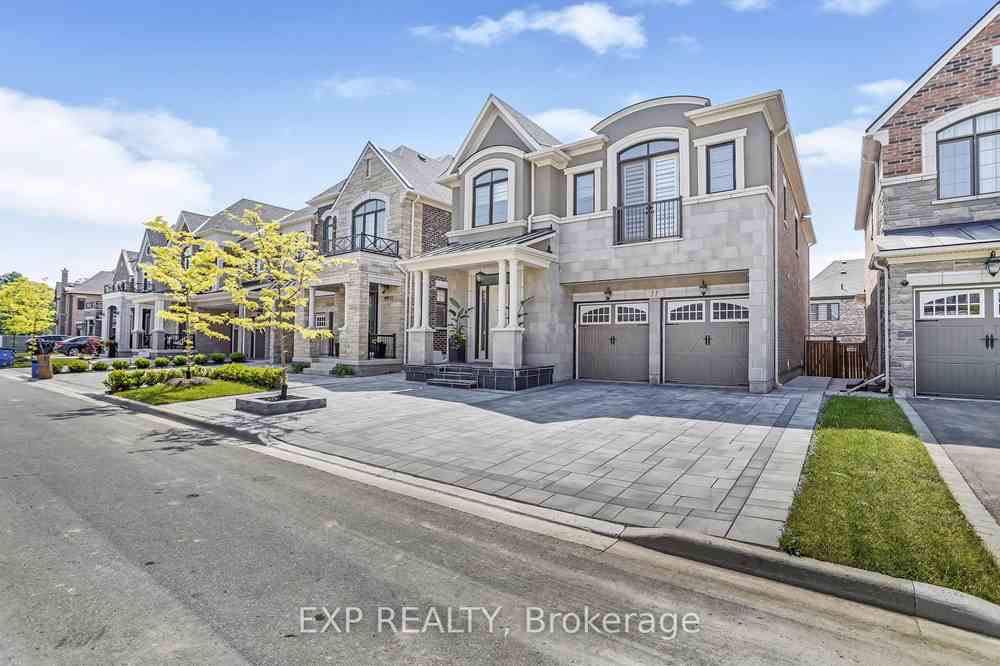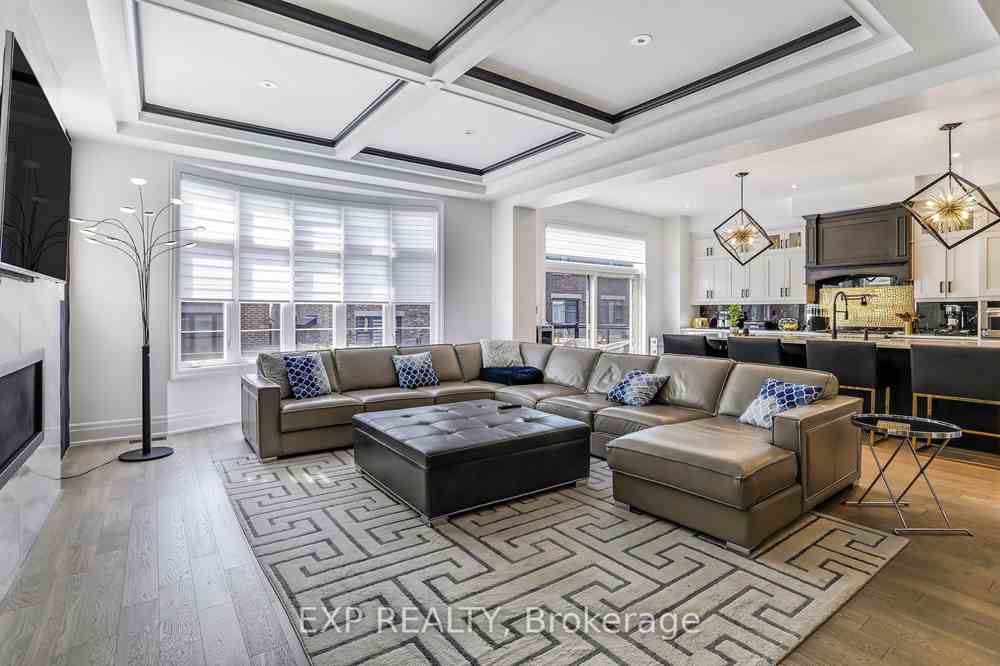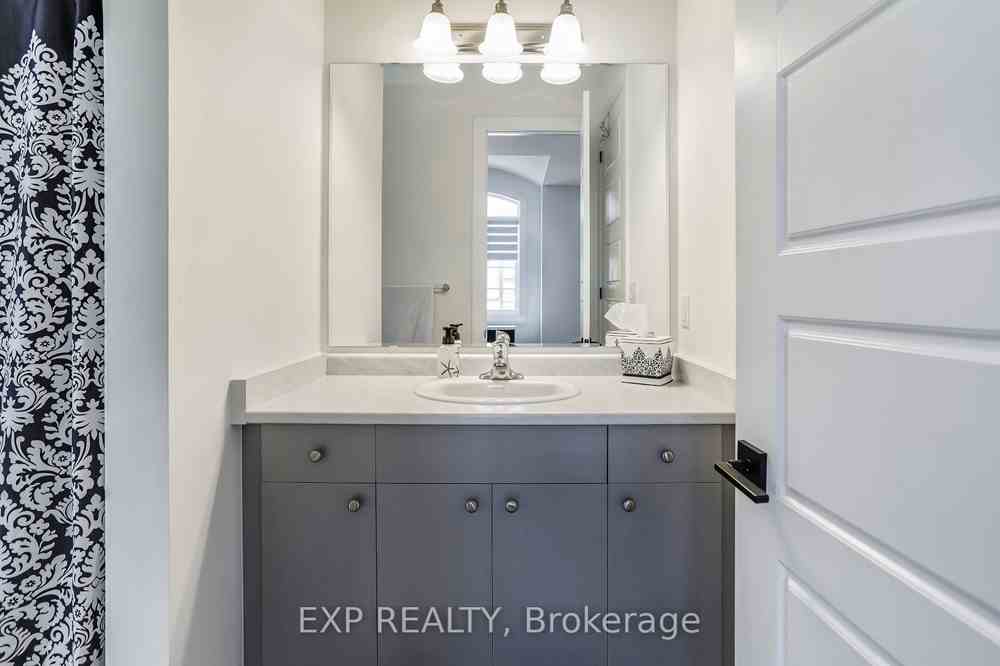$2,098,000
Available - For Sale
Listing ID: N8165610
11 Hugh Mccutcheon Way , Vaughan, L4H 4S8, Ontario














































| Luxurious custom-built 2 storey dream home in sophisticated Kleinburg. 3300 square ft of chic and modern living space. Boasting 10 ft ceilings on the main level. Adorned with coffered ceilings, 8' doors, pot lights and hardwood floors throughout. This exclusive home features accent walls, upgraded lights & switches and upgraded voltage. Gourmet kitchen equipped with state of the art appliances with quartz counters and a stylish oversized island/breakfast bar & walk in spacious pantry and walkout to the deck. 32" raised bathroom vanities and custom blinds. Relax in the primary bedroom with a 4 piece bath with tub and large closet. Spacious bedrooms are flooded with natural light through larger windows. 80k spent on interlock paving & a fully fenced yard. Upscale private neighborhood near Summit Park, trails, golf and all amenities. |
| Extras: All ELFs & chandeliers, all window coverings, fridge, stove, dishwasher, washer, dryer, CAC |
| Price | $2,098,000 |
| Taxes: | $7048.24 |
| Address: | 11 Hugh Mccutcheon Way , Vaughan, L4H 4S8, Ontario |
| Lot Size: | 39.99 x 98.43 (Feet) |
| Directions/Cross Streets: | Pinevalley & Teston |
| Rooms: | 10 |
| Bedrooms: | 4 |
| Bedrooms +: | |
| Kitchens: | 1 |
| Family Room: | Y |
| Basement: | Full, Unfinished |
| Approximatly Age: | 0-5 |
| Property Type: | Detached |
| Style: | 2-Storey |
| Exterior: | Stone, Stucco/Plaster |
| Garage Type: | Built-In |
| (Parking/)Drive: | Private |
| Drive Parking Spaces: | 2 |
| Pool: | None |
| Approximatly Age: | 0-5 |
| Approximatly Square Footage: | 3000-3500 |
| Property Features: | Fenced Yard, Hospital, Park, Place Of Worship, School, School Bus Route |
| Fireplace/Stove: | Y |
| Heat Source: | Gas |
| Heat Type: | Forced Air |
| Central Air Conditioning: | Central Air |
| Laundry Level: | Upper |
| Elevator Lift: | N |
| Sewers: | Sewers |
| Water: | Municipal |
$
%
Years
This calculator is for demonstration purposes only. Always consult a professional
financial advisor before making personal financial decisions.
| Although the information displayed is believed to be accurate, no warranties or representations are made of any kind. |
| EXP REALTY |
- Listing -1 of 0
|
|

Arthur Sercan & Jenny Spanos
Sales Representative
Dir:
416-723-4688
Bus:
416-445-8855
| Virtual Tour | Book Showing | Email a Friend |
Jump To:
At a Glance:
| Type: | Freehold - Detached |
| Area: | York |
| Municipality: | Vaughan |
| Neighbourhood: | Kleinburg |
| Style: | 2-Storey |
| Lot Size: | 39.99 x 98.43(Feet) |
| Approximate Age: | 0-5 |
| Tax: | $7,048.24 |
| Maintenance Fee: | $0 |
| Beds: | 4 |
| Baths: | 4 |
| Garage: | 0 |
| Fireplace: | Y |
| Air Conditioning: | |
| Pool: | None |
Locatin Map:
Payment Calculator:

Listing added to your favorite list
Looking for resale homes?

By agreeing to Terms of Use, you will have ability to search up to 168217 listings and access to richer information than found on REALTOR.ca through my website.


