$1,890,000
Available - For Sale
Listing ID: W8167716
3135 Goodyear Rd East , Burlington, L7M 0Z9, Ontario
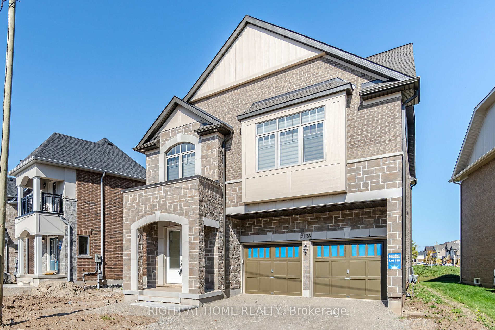
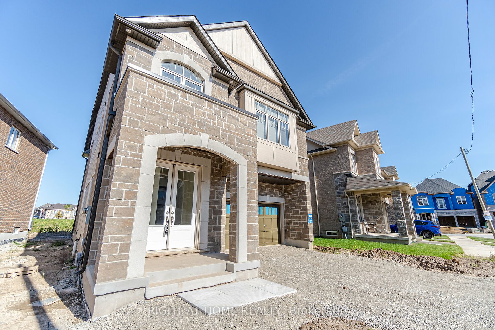
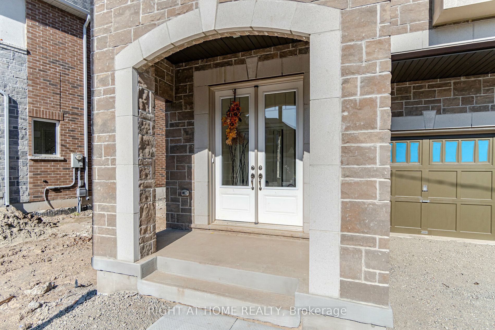
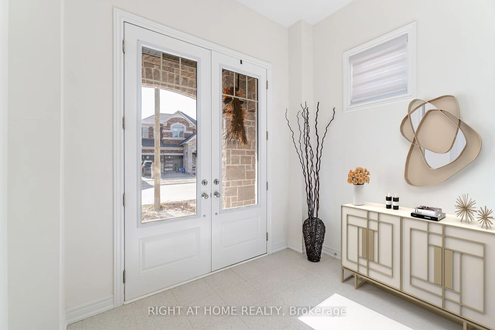
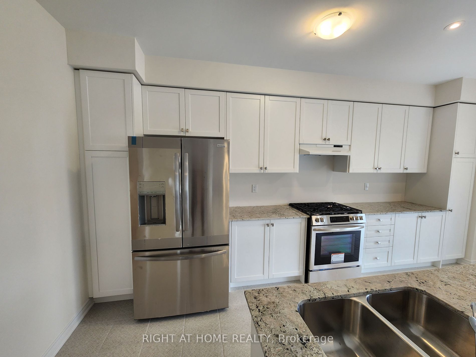
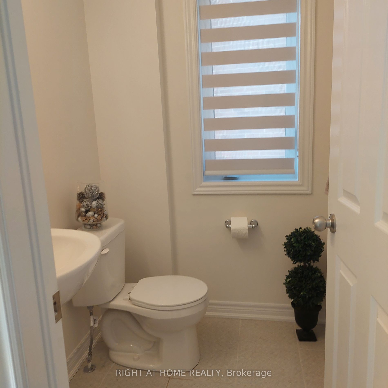
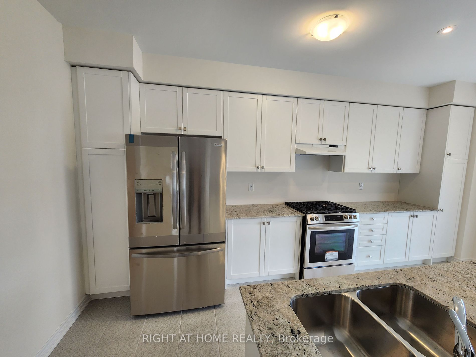
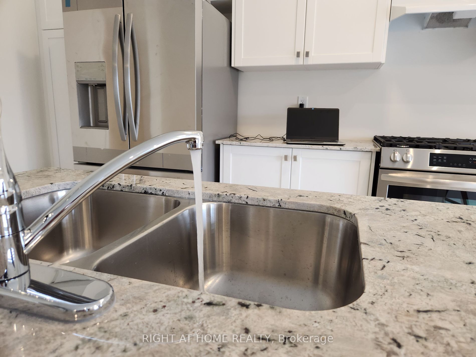
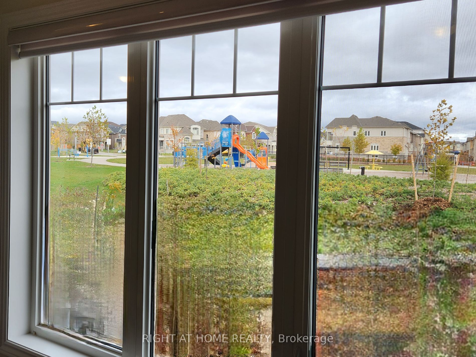
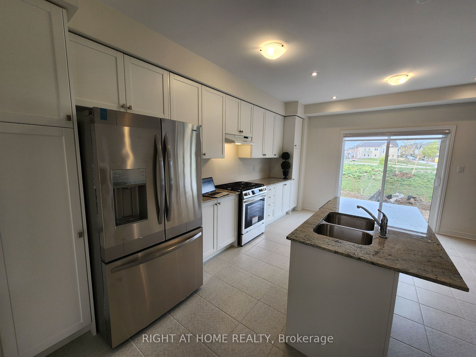
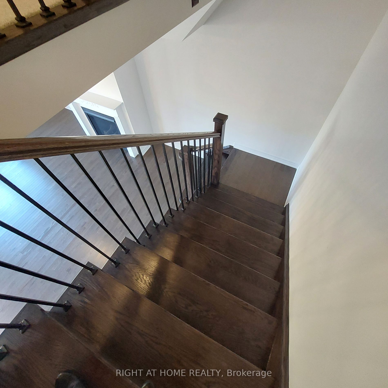
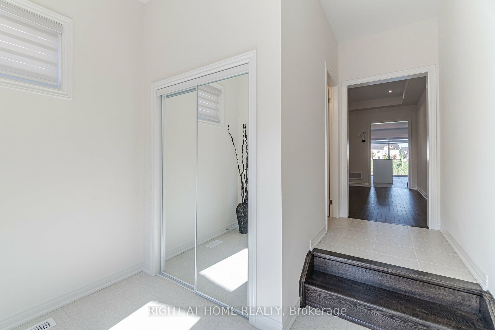
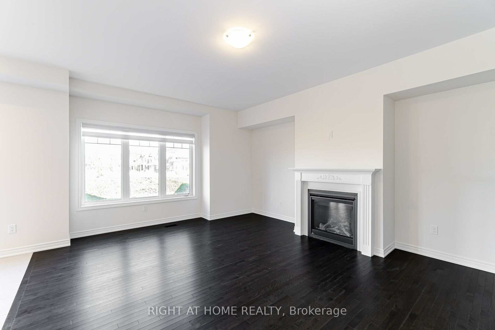
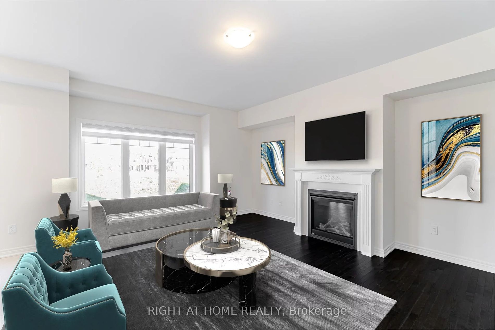
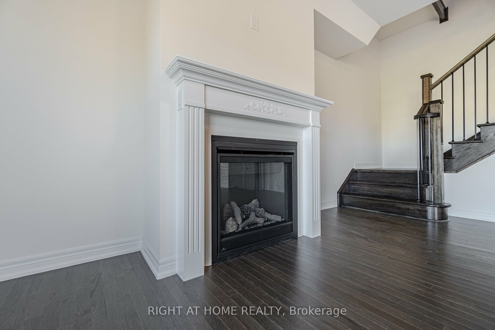
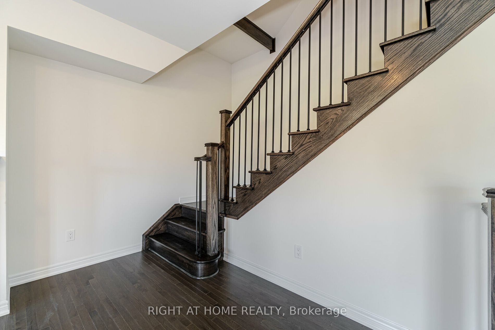

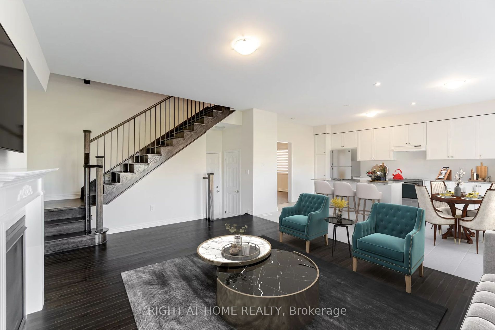
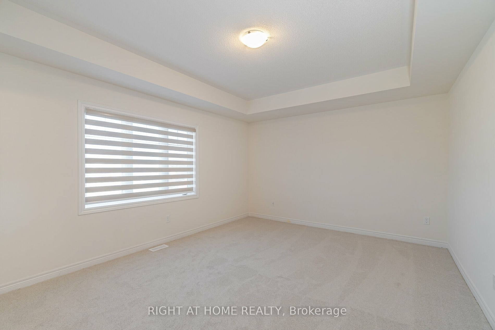
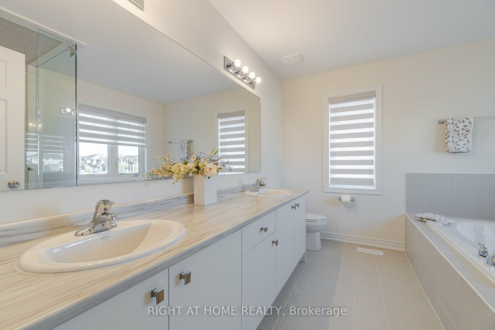
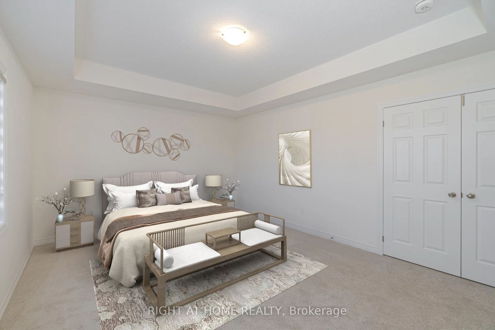
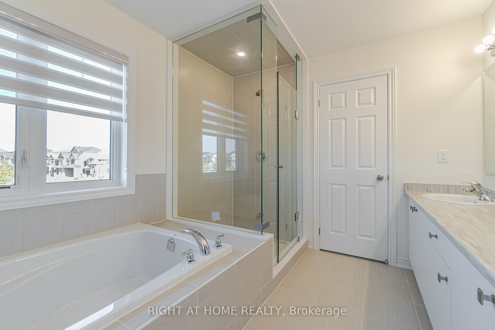
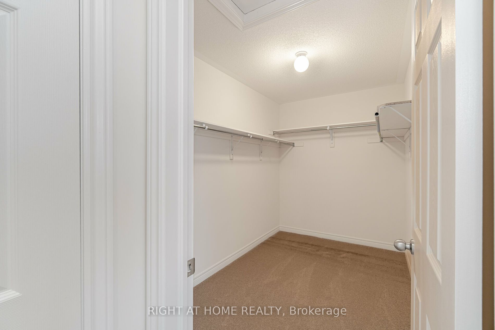























| Beautiful Detached Home In Desirable, Prestigious Alton Village Neighborhood By Sundial Homes.This Home Stands On A Premium Lot (51' Feet Frontage & Backing On To The Park), Comes With ModernContemporary Design And Highly Rated Model, St. Lawrence Elevation A That Offers 3656 Sft OfFinished Living Space. This Luxury Model Offers An Open Concept On The Main Floor With 9 FtCeilings, Hardwood Floors & Lots Of Windows. Kitchen W/ Granite Counter Tops & Extended HeightUpper Cabinets, Central Island W/Breakfast Bar. On The 2nd Floor, The Master Br Has A 5 PcsEnsuite, The 2nd Br Has Another 4 Pc Ensuite, While The 3rd & 4th Br Have A Jack And Jill Bath.3rd Floor Offers A Big Loft With 4 Pc Bath. Finished Basement( Done by the builder) With A BigRecreation Rm & 4 Pc Bath. |
| Extras: Close To Schools, Parks, Longos, Tims, LCBO, Walmart,Appleby Go Station & Easy Access To Hwy 407. $$ Thousands Spent On Upgrades. |
| Price | $1,890,000 |
| Taxes: | $0.00 |
| Assessment Year: | 2023 |
| Address: | 3135 Goodyear Rd East , Burlington, L7M 0Z9, Ontario |
| Lot Size: | 50.68 x 85.39 (Feet) |
| Acreage: | < .50 |
| Directions/Cross Streets: | Walkers Line & Dundas Rd |
| Rooms: | 10 |
| Bedrooms: | 4 |
| Bedrooms +: | 1 |
| Kitchens: | 1 |
| Family Room: | Y |
| Basement: | Finished |
| Approximatly Age: | New |
| Property Type: | Detached |
| Style: | 2-Storey |
| Exterior: | Brick, Stone |
| Garage Type: | Built-In |
| (Parking/)Drive: | Pvt Double |
| Drive Parking Spaces: | 2 |
| Pool: | None |
| Approximatly Age: | New |
| Approximatly Square Footage: | 3500-5000 |
| Property Features: | Library, Park, Place Of Worship, Public Transit, School |
| Fireplace/Stove: | Y |
| Heat Source: | Gas |
| Heat Type: | Forced Air |
| Central Air Conditioning: | Central Air |
| Laundry Level: | Upper |
| Elevator Lift: | N |
| Sewers: | Sewers |
| Water: | Municipal |
$
%
Years
This calculator is for demonstration purposes only. Always consult a professional
financial advisor before making personal financial decisions.
| Although the information displayed is believed to be accurate, no warranties or representations are made of any kind. |
| RIGHT AT HOME REALTY |
- Listing -1 of 0
|
|

Arthur Sercan & Jenny Spanos
Sales Representative
Dir:
416-723-4688
Bus:
416-445-8855
| Virtual Tour | Book Showing | Email a Friend |
Jump To:
At a Glance:
| Type: | Freehold - Detached |
| Area: | Halton |
| Municipality: | Burlington |
| Neighbourhood: | Alton |
| Style: | 2-Storey |
| Lot Size: | 50.68 x 85.39(Feet) |
| Approximate Age: | New |
| Tax: | $0 |
| Maintenance Fee: | $0 |
| Beds: | 4+1 |
| Baths: | 6 |
| Garage: | 0 |
| Fireplace: | Y |
| Air Conditioning: | |
| Pool: | None |
Locatin Map:
Payment Calculator:

Listing added to your favorite list
Looking for resale homes?

By agreeing to Terms of Use, you will have ability to search up to 168187 listings and access to richer information than found on REALTOR.ca through my website.


