Leased
Listing ID: C5607999
173 Overbrook Pl , Unit A, Toronto, M3H4R2, Ontario
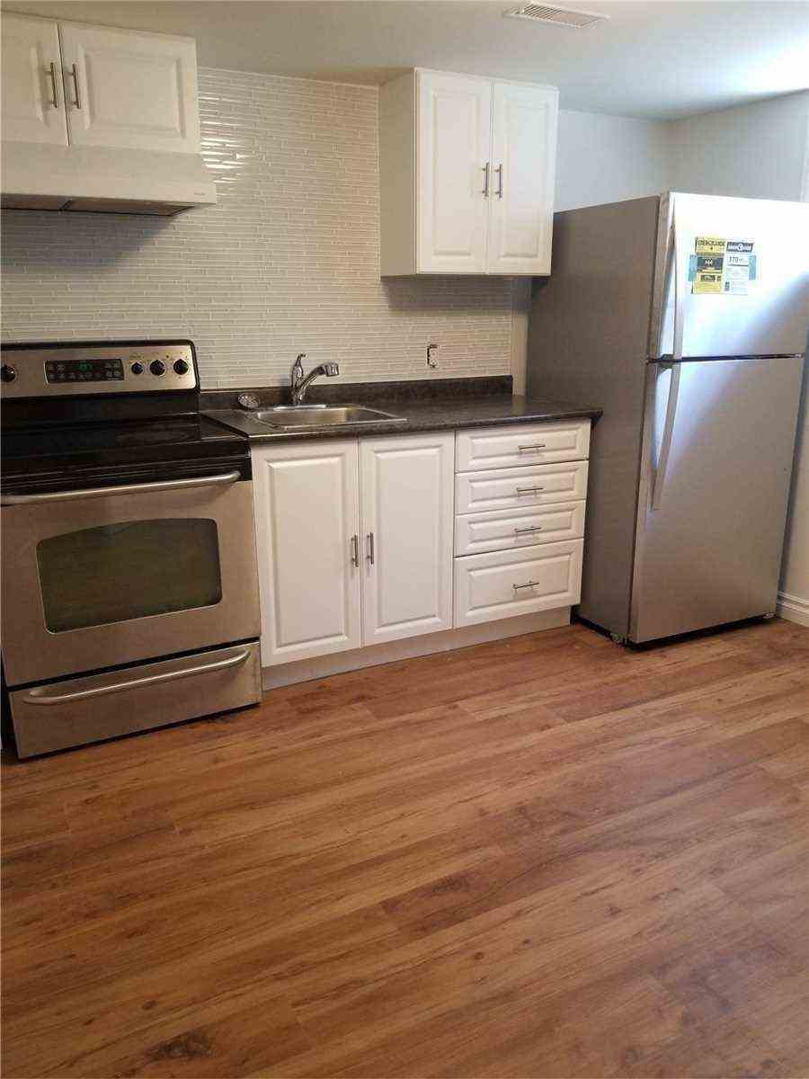
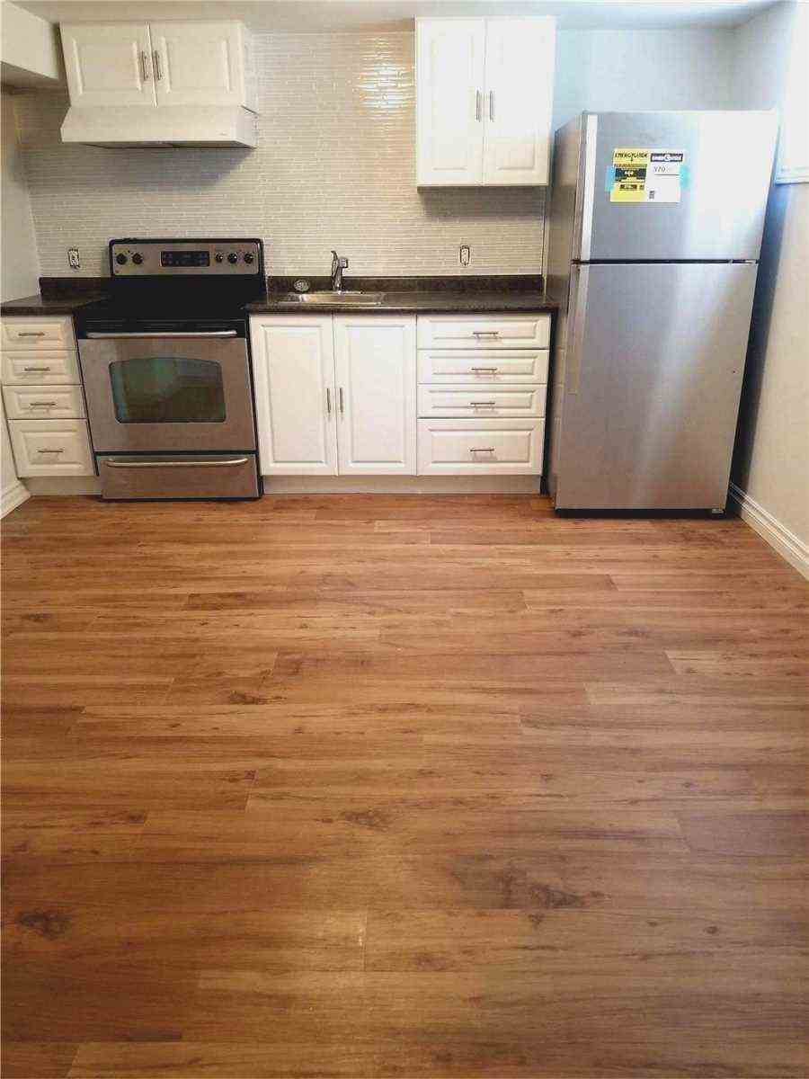
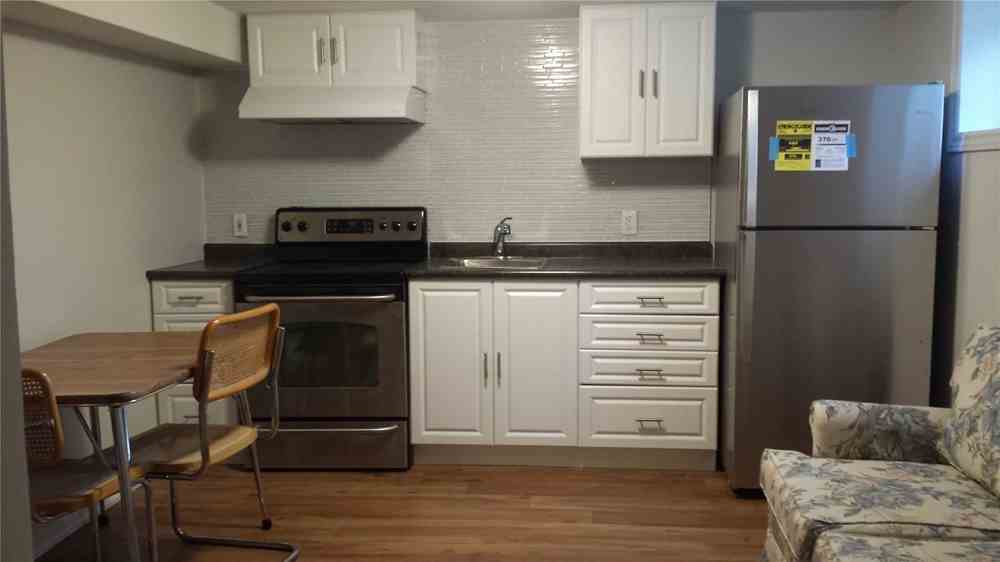
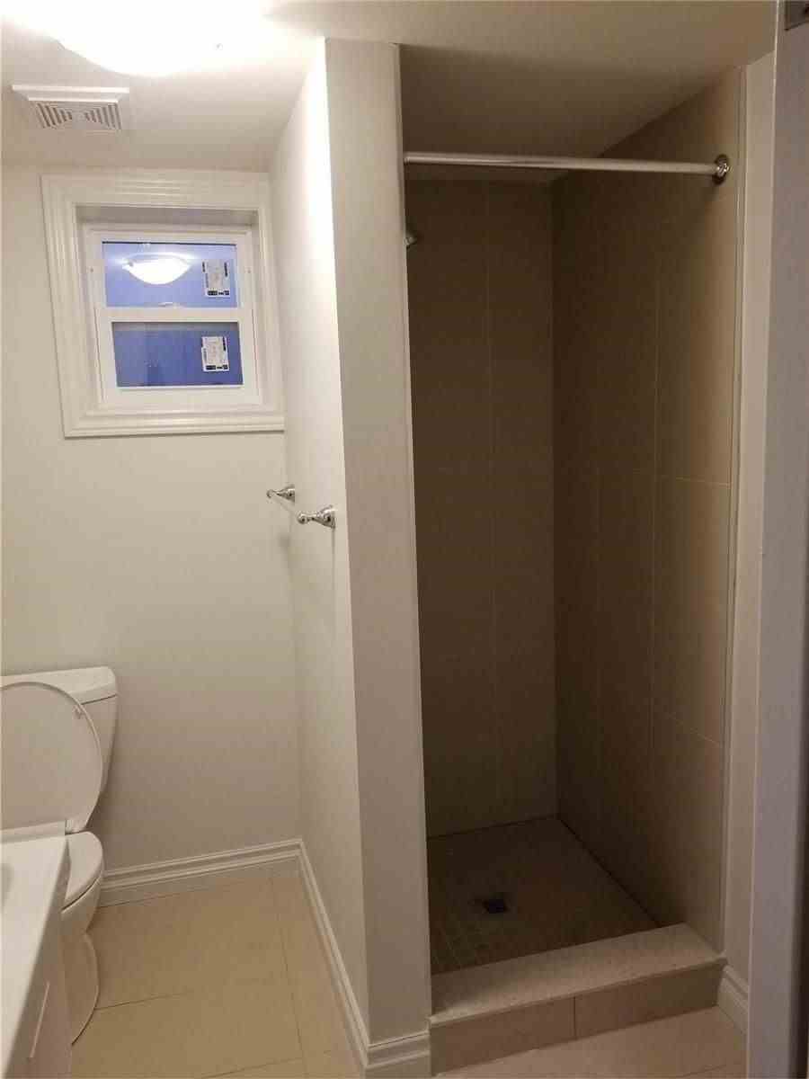
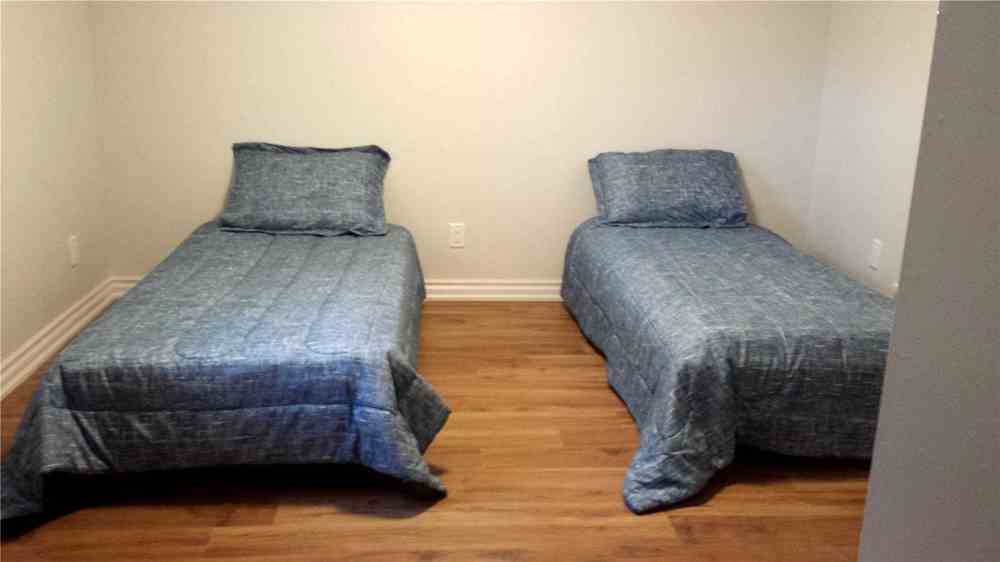





| Welcome To 173 Overbrook Pl. 1 Bedroom 1 Bath Lower Level Apartment. Steps To Bus Stop And Minutes To Sheppard West Subway Station & Yorkdale Shopping Centre. This Is A Perfect Location For Commuting Within The City & To York University. Close To All Hwys. |
| Extras: Stainless Steel Fridge & Stove, Coin Op Washer & Dryer. All Utilities Included. Landlord Will Cut Grass And Tenant Will Shovel Snow From Walkway & Path On Driveway. If Tenant Has A Car, Tenant Will Shovel Snow From The Driveway. |
| Listed Price | $1,400 |
| DOM | 10 |
| Payment Frequency: | Monthly |
| Payment Method: | Cheque |
| Rental Application Required: | Y |
| Deposit Required: | Y |
| Credit Check: | Y |
| Employment Letter | Y |
| Lease Agreement | Y |
| References Required: | Y |
| Occupancy: | Vacant |
| Address: | 173 Overbrook Pl , Unit A, Toronto, M3H4R2, Ontario |
| Apt/Unit: | A |
| Directions/Cross Streets: | Dufferin/Allen Rd/Finch |
| Rooms: | 3 |
| Bedrooms: | 1 |
| Bedrooms +: | |
| Kitchens: | 1 |
| Family Room: | N |
| Basement: | None, Sep Entrance |
| Furnished: | N |
| Level/Floor | Room | Length(ft) | Width(ft) | Descriptions | |
| Room 1 | Bsmt | Living | 11.28 | 11.97 | Combined W/Kitchen, Open Concept, Vinyl Floor |
| Room 2 | Bsmt | Kitchen | 11.28 | 11.97 | Combined W/Living, Stainless Steel Appl, Vinyl Floor |
| Room 3 | Bsmt | Br | 11.28 | 12.79 | Closet, Window, Vinyl Floor |
| Washroom Type | No. of Pieces | Level |
| Washroom Type 1 | 3 | Bsmt |
| Property Type: | Detached |
| Style: | Bungalow |
| Exterior: | Brick |
| Garage Type: | None |
| (Parking/)Drive: | Private |
| Drive Parking Spaces: | 1 |
| Pool: | None |
| Private Entrance: | Y |
| Laundry Access: | Coin Operated |
| All Inclusive: | N |
| CAC Included: | N |
| Hydro Included: | Y |
| Water Included: | Y |
| Cabel TV Included: | N |
| Common Elements Included: | Y |
| Heat Included: | Y |
| Parking Included: | Y |
| Fireplace/Stove: | N |
| Heat Source: | Gas |
| Heat Type: | Forced Air |
| Central Air Conditioning: | None |
| Sewers: | Sewers |
| Water: | Municipal |
| Although the information displayed is believed to be accurate, no warranties or representations are made of any kind. |
| KELLER WILLIAMS REFERRED REALTY, BROKERAGE |
- Listing -1 of 0
|
|

Arthur Sercan & Jenny Spanos
Sales Representative
Dir:
416-723-4688
Bus:
416-445-8855
| Book Showing | Email a Friend |
Jump To:
At a Glance:
| Type: | Freehold - Detached |
| Area: | Toronto |
| Municipality: | Toronto |
| Neighbourhood: | Bathurst Manor |
| Style: | Bungalow |
| Lot Size: | x () |
| Approximate Age: | |
| Tax: | $0 |
| Maintenance Fee: | $0 |
| Beds: | 1 |
| Baths: | 1 |
| Garage: | 0 |
| Fireplace: | N |
| Air Conditioning: | |
| Pool: | None |
Locatin Map:

Listing added to your favorite list
Looking for resale homes?

By agreeing to Terms of Use, you will have ability to search up to 325285 listings and access to richer information than found on REALTOR.ca through my website.


