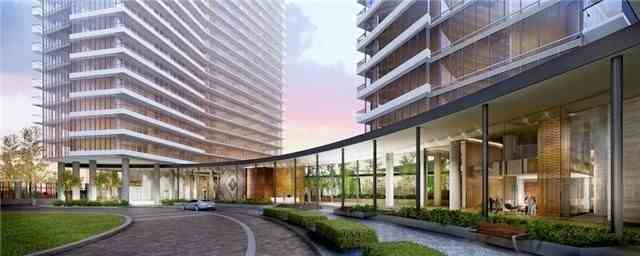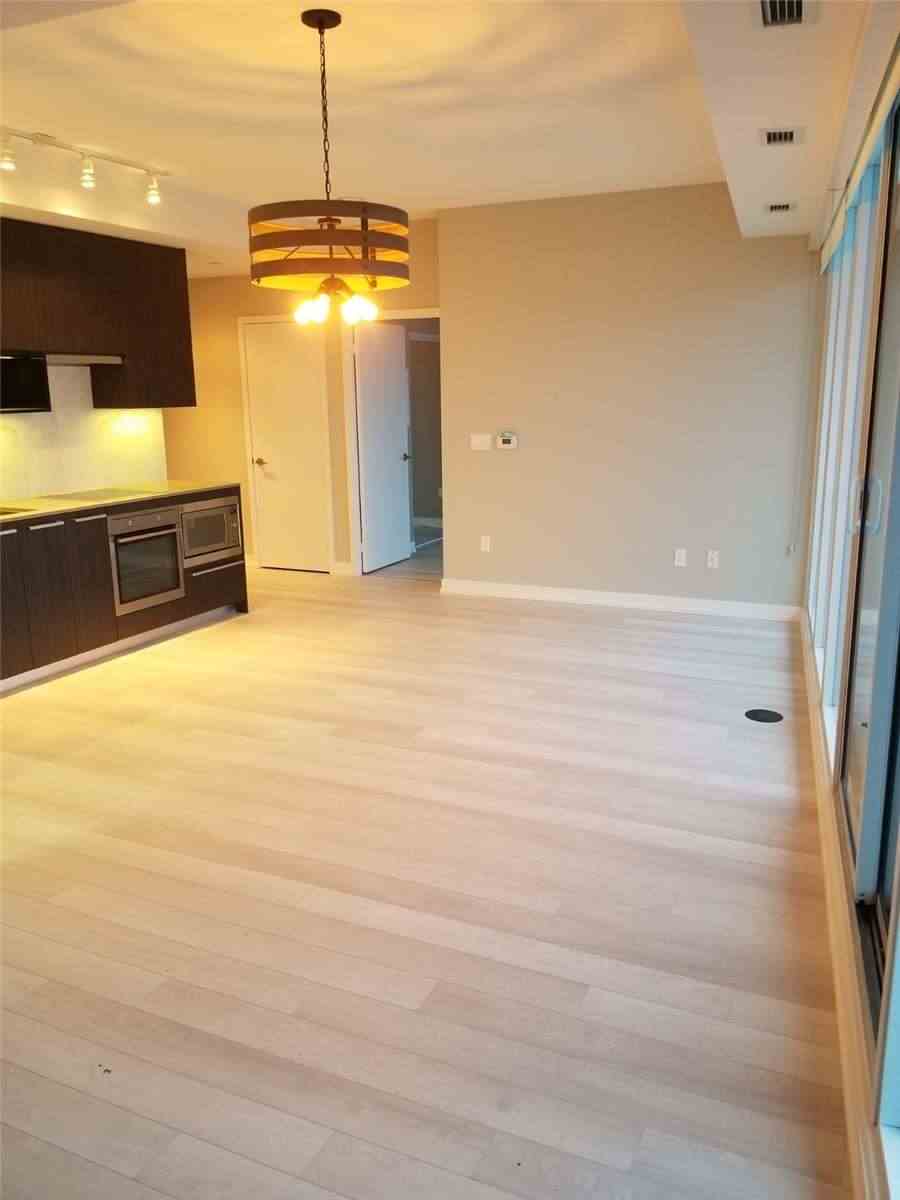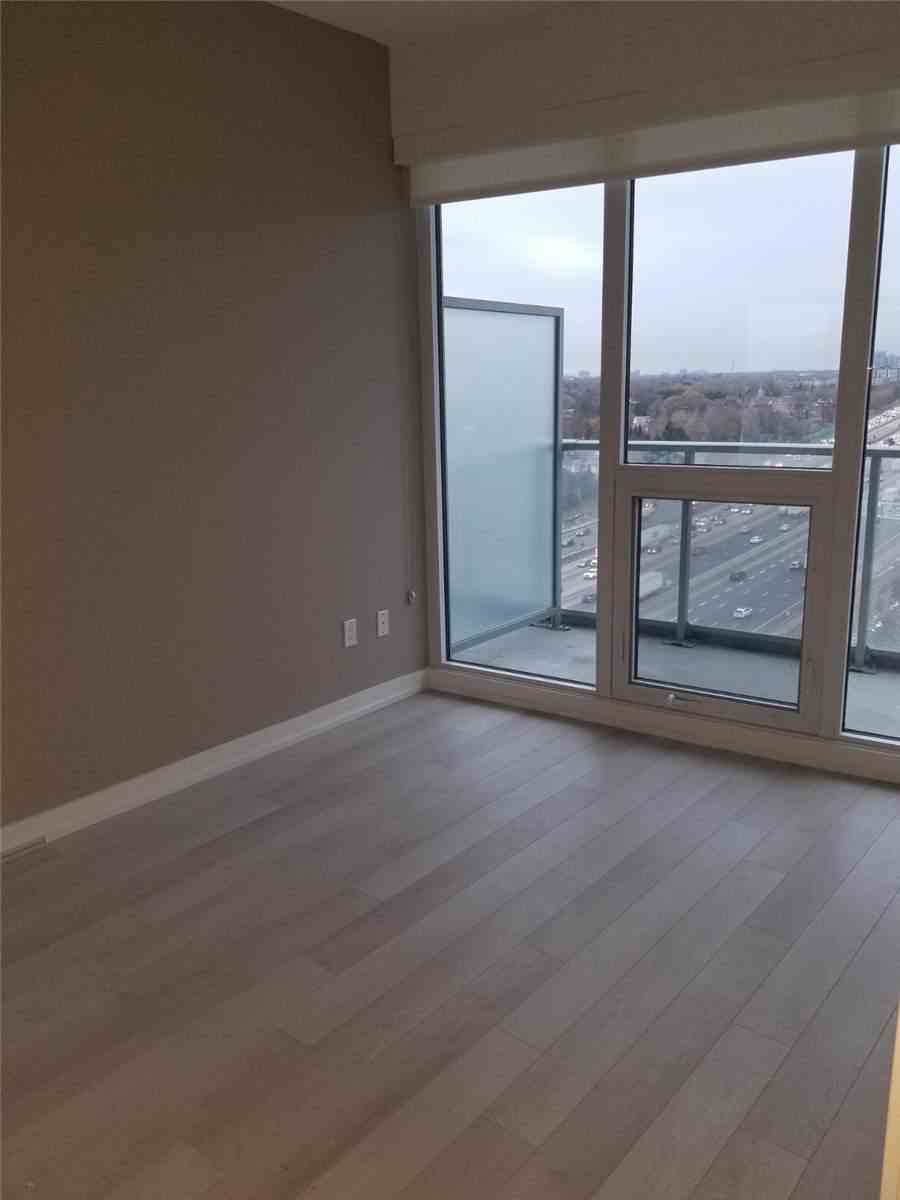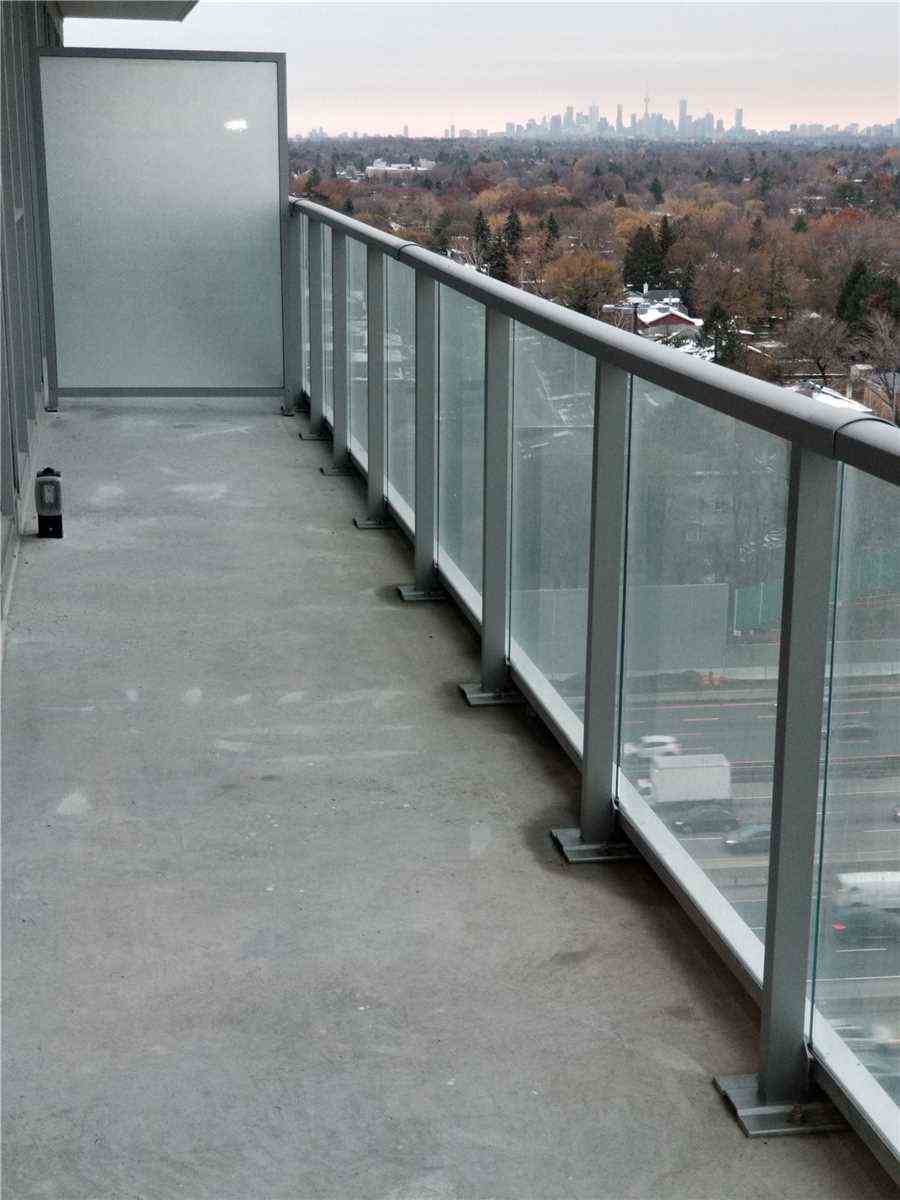Leased
Listing ID: C4633441
115 Mcmahon Dr , Unit 1812, Toronto, M2K0E3, Ontario
























| Brand New Unit, 1 Bedroom With Open Concept Flex Space. 9 Foot Ceilings With Floor To Ceiling Windows Throughout. Modern Kitchen With Built In Appliances. Quartz Counter Top With Plenty Of Kitchen Space. Steps To Canadian Tire, Starbucks, Minutes To Bayview Village, Fairview Mall And A Walk To Leslie And Bessarion Subway Stations. Unit Was Just Freshly Painted And Ready To Move In. |
| Extras: Fridge, Stove, Washer And Dryer. 1 Parking Spot(P3-97) And 1 Locker(P2-634) Included. Enjoy This Sun Filled Unit With A 168 Sq/Ft West Facing Balcony. This Unit Will Not Disappoint. |
| Listed Price | $2,200 |
| Payment Frequency: | Monthly |
| Payment Method: | Cheque |
| Rental Application Required: | Y |
| Deposit Required: | Y |
| Credit Check: | Y |
| Employment Letter | Y |
| Lease Agreement | Y |
| References Required: | Y |
| Buy Option | N |
| Occupancy: | Vacant |
| Address: | 115 Mcmahon Dr , Unit 1812, Toronto, M2K0E3, Ontario |
| Province/State: | Ontario |
| Property Management | Crossbridge Condominium Services |
| Condo Corporation No | TSCC |
| Level | 18 |
| Unit No | 1812 |
| Locker No | Tba |
| Directions/Cross Streets: | Leslie St / Sheppard Ave E |
| Rooms: | 4 |
| Rooms +: | 1 |
| Bedrooms: | 1 |
| Bedrooms +: | 1 |
| Kitchens: | 1 |
| Family Room: | N |
| Basement: | None |
| Furnished: | N |
| Level/Floor | Room | Length(ft) | Width(ft) | Descriptions | |
| Room 1 | Flat | Living | 14.1 | 12.69 | Open Concept, Window Flr To Ceil, Laminate |
| Room 2 | Flat | Master | 8.99 | 10.99 | Window Flr To Ceil, Closet Organizers, Laminate |
| Room 3 | Flat | Den | 8 | 8.99 | West View, Window Flr To Ceil, Laminate |
| Washroom Type | No. of Pieces | Level |
| Washroom Type 1 | 4 | Flat |
| Approximatly Age: | New |
| Property Type: | Condo Apt |
| Style: | Apartment |
| Exterior: | Concrete |
| Garage Type: | Undergrnd |
| Garage(/Parking)Space: | 1.00 |
| Drive Parking Spaces: | 1 |
| Park #1 | |
| Parking Spot: | 97 |
| Parking Type: | Owned |
| Legal Description: | P3 |
| Exposure: | W |
| Balcony: | Open |
| Locker: | Owned |
| Pet Permited: | Restrict |
| Approximatly Age: | New |
| Approximatly Square Footage: | 600-699 |
| Building Amenities: | Concierge |
| Property Features: | Hospital, Library, Park, Place Of Worship, Public Transit, School |
| All Inclusive: | N |
| CAC Included: | Y |
| Hydro Included: | N |
| Water Included: | Y |
| Cabel TV Included: | N |
| Common Elements Included: | Y |
| Heat Included: | Y |
| Parking Included: | Y |
| Building Insurance Included: | Y |
| Fireplace/Stove: | N |
| Heat Source: | Gas |
| Heat Type: | Forced Air |
| Central Air Conditioning: | Central Air |
| Laundry Level: | Main |
| Although the information displayed is believed to be accurate, no warranties or representations are made of any kind. |
| IPRO REALTY LTD., BROKERAGE |
- Listing -1 of 0
|
|

Arthur Sercan & Jenny Spanos
Sales Representative
Dir:
416-723-4688
Bus:
416-445-8855
| Book Showing | Email a Friend |
Jump To:
At a Glance:
| Type: | Condo - Condo Apt |
| Area: | Toronto |
| Municipality: | Toronto |
| Neighbourhood: | Bayview Village |
| Style: | Apartment |
| Lot Size: | x () |
| Approximate Age: | New |
| Tax: | $0 |
| Maintenance Fee: | $0 |
| Beds: | 1+1 |
| Baths: | 1 |
| Garage: | 1 |
| Fireplace: | N |
| Air Conditioning: | |
| Pool: |
Locatin Map:

Listing added to your favorite list
Looking for resale homes?

By agreeing to Terms of Use, you will have ability to search up to 325285 listings and access to richer information than found on REALTOR.ca through my website.












