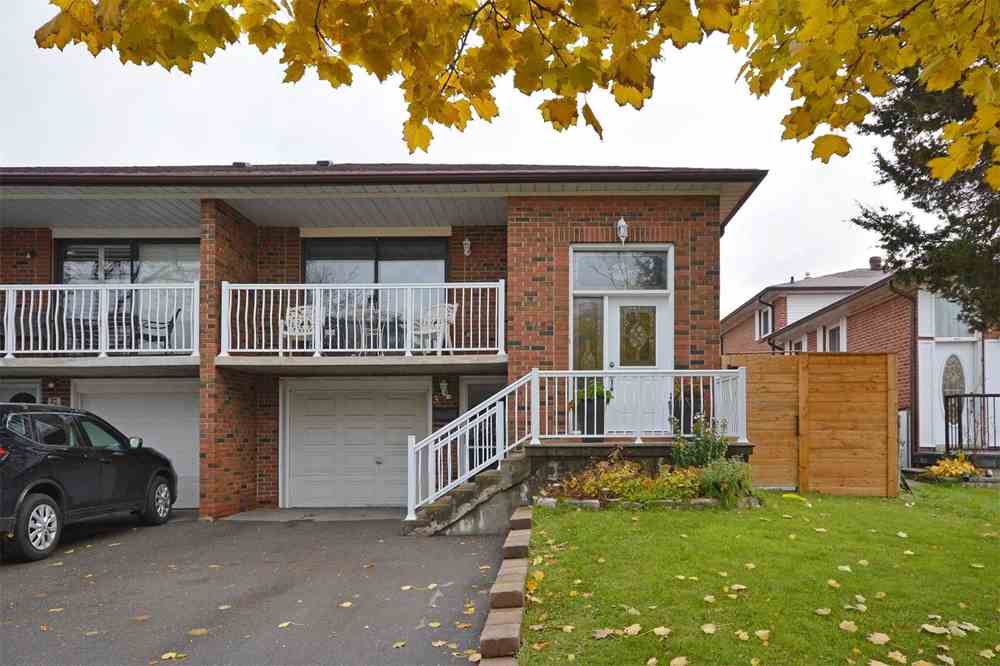Sold
Listing ID: E4469740
3 Beamsville Dr , Toronto, M1T3S1, Ontario








































| Welcome To 3 Beamsville Dr. In The Most Sought After Neighborhood. This Fully Upgraded Open Concept Home Boasts Hardwood Floors & Potlights Throughout. Dream Kitchen Features Floor To Ceiling Cabinets, Large Island Overlooking The Dining Room. Walk Out From The Rec Room To Your Fully Landscaped Yard. Minutes To 401-404-Dvp, Seneca College, U Of T Scarb. Fairview Mall Subway, Restaurants & Shops. You Will Not Be Dissapointed, Just Move In And Relax. |
| Extras: Stainless Steel Appliances - Fridge, Stove, Dishwasher, Upgraded Range Hood, Deep Sink, Washer & Dryer, All Existing Window Coverings And Electric Light Fixtures. B/I Cabinetry In Rec Room And B/I Desk In Office. Furnace (2013), A/C (2009) |
| Listed Price | $799,900 |
| Taxes: | $3349.12 |
| DOM | 12 |
| Occupancy: | Owner |
| Address: | 3 Beamsville Dr , Toronto, M1T3S1, Ontario |
| Lot Size: | 33.47 x 110.02 (Feet) |
| Directions/Cross Streets: | Sheppard/Pharmacy |
| Rooms: | 6 |
| Rooms +: | 2 |
| Bedrooms: | 3 |
| Bedrooms +: | |
| Kitchens: | 1 |
| Family Room: | N |
| Basement: | Finished, Walk-Up |
| Level/Floor | Room | Length(ft) | Width(ft) | Descriptions | |
| Room 1 | Ground | Living | 27.88 | 13.48 | Combined W/Dining, Open Concept, Hardwood Floor |
| Room 2 | Ground | Dining | 27.88 | 13.48 | Combined W/Living, W/O To Balcony, Hardwood Floor |
| Room 3 | Ground | Kitchen | 17.09 | 8.2 | Open Concept, O/Looks Dining, Hardwood Floor |
| Room 4 | Ground | Master | 15.09 | 10.79 | B/I Closet, Window, Hardwood Floor |
| Room 5 | Ground | 2nd Br | 11.84 | 10.46 | Closet, Window, Hardwood Floor |
| Room 6 | Ground | 3rd Br | 9.84 | 8.63 | Closet, Window, Hardwood Floor |
| Room 7 | Bsmt | Rec | 38.61 | 11.81 | W/O To Yard, Gas Fireplace, Laminate |
| Room 8 | Bsmt | Office | 10 | 9.18 | Double Doors, B/I Desk, Laminate |
| Washroom Type | No. of Pieces | Level |
| Washroom Type 1 | 4 | Main |
| Washroom Type 2 | 3 | Lower |
| Property Type: | Semi-Detached |
| Style: | Bungalow |
| Exterior: | Brick |
| Garage Type: | Attached |
| Garage(/Parking)Space: | 1.00 |
| (Parking/)Drive: | Private |
| Drive Parking Spaces: | 2 |
| Pool: | None |
| Fireplace/Stove: | Y |
| Heat Source: | Gas |
| Heat Type: | Forced Air |
| Central Air Conditioning: | Central Air |
| Laundry Level: | Lower |
| Sewers: | Sewers |
| Water: | Municipal |
| Although the information displayed is believed to be accurate, no warranties or representations are made of any kind. |
| IPRO REALTY LTD., BROKERAGE |
- Listing -1 of 0
|
|

Arthur Sercan & Jenny Spanos
Sales Representative
Dir:
416-723-4688
Bus:
416-445-8855
| Virtual Tour | Book Showing | Email a Friend |
Jump To:
At a Glance:
| Type: | Freehold - Semi-Detached |
| Area: | Toronto |
| Municipality: | Toronto |
| Neighbourhood: | L'Amoreaux |
| Style: | Bungalow |
| Lot Size: | 33.47 x 110.02(Feet) |
| Approximate Age: | |
| Tax: | $3,349.12 |
| Maintenance Fee: | $0 |
| Beds: | 3 |
| Baths: | 2 |
| Garage: | 1 |
| Fireplace: | Y |
| Air Conditioning: | |
| Pool: | None |
Locatin Map:

Listing added to your favorite list
Looking for resale homes?

By agreeing to Terms of Use, you will have ability to search up to 325282 listings and access to richer information than found on REALTOR.ca through my website.


