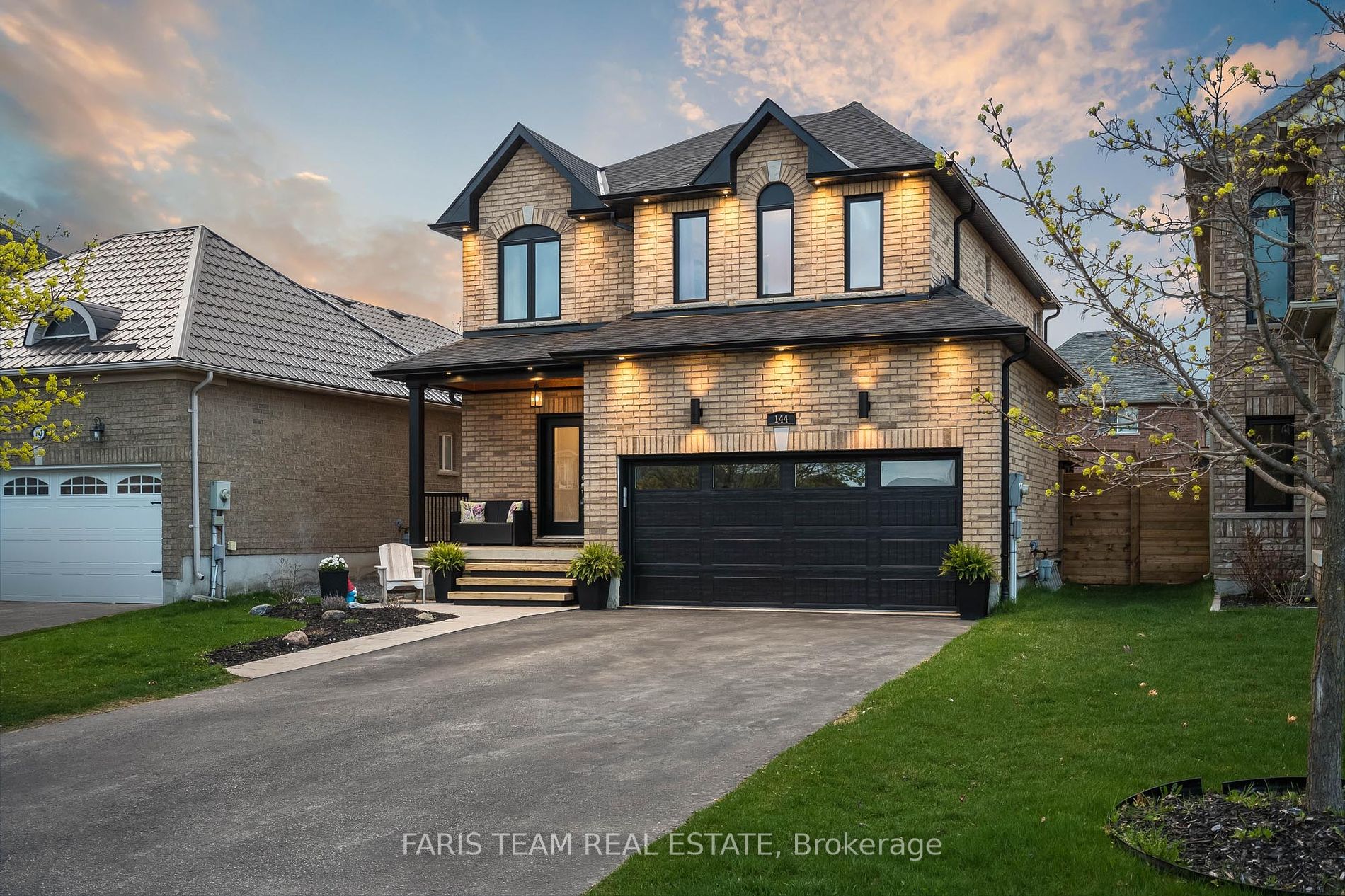$1,077,000
Available - For Sale
Listing ID: S8270486
144 Sovereign's Gate , Barrie, L4M 0A3, Ontario














































| Top 5 Reasons You Will Love This Home: 1) Beautiful four-bedroom family home located in a prime south-end location with a fabulous curb appeal and updates to make you ready to pack your bags to move; this gorgeous two-storey home is close to schools, shopping, restaurants, parks, Park Place, and Friday Harbour 2) The outside contrast of colours and modern aesthetics welcomes you to this home with its brick exterior, black framed windows, black garage doors, matching fascia, new lights and pot lights, as well as the four front windows, a beautiful front porch with coffered ceiling done in Douglas Fir offers you the perfect place for enjoying a morning coffee 3) As you step through the newer front door, you will see how open this main level is, along with its neutral paint palette and its turnkey main area filled with light, accompanied by a good-sized kitchen and family room area with dining space makes family living a breeze 4) Peace of mind knowing that your furnace and air conditioner are only two years old, with a roof replacement in 2021 and garage door in the same year too 5) Upstairs, be wowed by the newly renovated ensuite with a waterproof shower and flooring, a gorgeous free-standing tub, new cabinetry, and new glass doors on the shower, along with wainscoting in the main bedroom, and a new carpeted basement with a newly renovated family area with a sitting, games area, craft area, a newer bathroom, a storage room, and a utility room. 2,944 fin.sq.ft. Age 17. Visit our website for more detailed information. |
| Price | $1,077,000 |
| Taxes: | $4950.00 |
| Address: | 144 Sovereign's Gate , Barrie, L4M 0A3, Ontario |
| Lot Size: | 39.44 x 111.74 (Feet) |
| Acreage: | < .50 |
| Directions/Cross Streets: | Westminster Cir/Sovereign's Gate |
| Rooms: | 9 |
| Rooms +: | 2 |
| Bedrooms: | 4 |
| Bedrooms +: | |
| Kitchens: | 1 |
| Family Room: | Y |
| Basement: | Finished, Full |
| Approximatly Age: | 16-30 |
| Property Type: | Detached |
| Style: | 2-Storey |
| Exterior: | Brick |
| Garage Type: | Attached |
| (Parking/)Drive: | Pvt Double |
| Drive Parking Spaces: | 4 |
| Pool: | None |
| Other Structures: | Garden Shed |
| Approximatly Age: | 16-30 |
| Approximatly Square Footage: | 2000-2500 |
| Property Features: | Fenced Yard, Park, Public Transit, School |
| Fireplace/Stove: | Y |
| Heat Source: | Gas |
| Heat Type: | Forced Air |
| Central Air Conditioning: | Central Air |
| Laundry Level: | Main |
| Sewers: | Sewers |
| Water: | Municipal |
$
%
Years
This calculator is for demonstration purposes only. Always consult a professional
financial advisor before making personal financial decisions.
| Although the information displayed is believed to be accurate, no warranties or representations are made of any kind. |
| FARIS TEAM REAL ESTATE |
- Listing -1 of 0
|
|

Arthur Sercan & Jenny Spanos
Sales Representative
Dir:
416-723-4688
Bus:
416-445-8855
| Virtual Tour | Book Showing | Email a Friend |
Jump To:
At a Glance:
| Type: | Freehold - Detached |
| Area: | Simcoe |
| Municipality: | Barrie |
| Neighbourhood: | Innis-Shore |
| Style: | 2-Storey |
| Lot Size: | 39.44 x 111.74(Feet) |
| Approximate Age: | 16-30 |
| Tax: | $4,950 |
| Maintenance Fee: | $0 |
| Beds: | 4 |
| Baths: | 4 |
| Garage: | 0 |
| Fireplace: | Y |
| Air Conditioning: | |
| Pool: | None |
Locatin Map:
Payment Calculator:

Listing added to your favorite list
Looking for resale homes?

By agreeing to Terms of Use, you will have ability to search up to 174067 listings and access to richer information than found on REALTOR.ca through my website.


