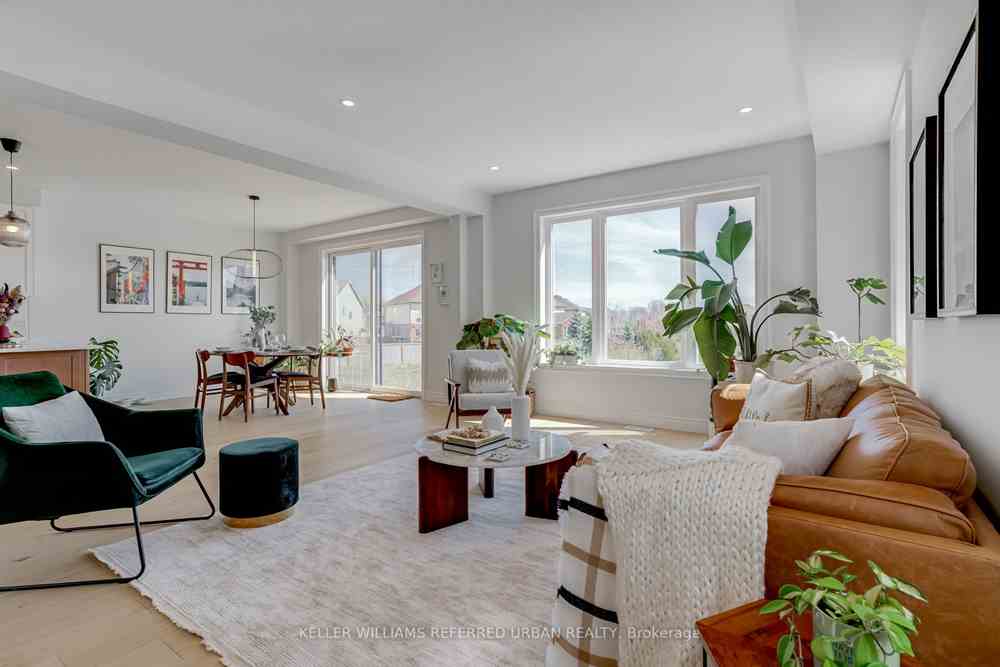$1,429,900
Available - For Sale
Listing ID: X8259826
443 Westhaven St , Waterloo, N2T 0A4, Ontario














































| Welcome to your dream home in Westvale! Boasting 4 beds & 3 bathrooms, plus an unfinished bsmt with plumbing rough-in. Step inside and be greeted by upgraded HW floors, Oversized doors & 9-ft ceilings that span throughout creating an open and airy ambiance. The heart of this home lies in the gourmet kitchen, featuring quartz CT's, a massive island w/ herringbone bksplsh, high-end appliances, pot lights, upgraded cabinets, soft-close cabinets, water filtration system, on-demand tap, & island electrical outlets. Immerse yourself in the tranquility of the neighborhood & pond views visible from every direction. Ascend the custom iron rod stairs to the upper level, where luxury awaits in the upgraded guest bathroom & the convenience of an LG washer and dryer. Each bedroom boasts a spacious W/I closet, while the principal bedroom features an oversized W/I closet & a lavish 5-pc ensuite bath w/ his and her sinks & a soaker tub! See Property Video! https://propertyvision.ca/tour/11085?unbranded |
| Mortgage: Treat as clear |
| Extras: KitchenAid & Cafe Appliances, window blinds, designer light fixtures, unfinished bsmt with extra windows, ceiling lift & rough-in. Upcoming driveway and grass sod installation. 2 Car garage w/rough-in for electric and Over 120k in upgrades. |
| Price | $1,429,900 |
| Taxes: | $2131.39 |
| DOM | 9 |
| Occupancy by: | Owner |
| Address: | 443 Westhaven St , Waterloo, N2T 0A4, Ontario |
| Lot Size: | 38.12 x 107.82 (Feet) |
| Directions/Cross Streets: | Ira Needles & Erb. St.W |
| Rooms: | 10 |
| Bedrooms: | 4 |
| Bedrooms +: | 1 |
| Kitchens: | 1 |
| Family Room: | Y |
| Basement: | Unfinished |
| Approximatly Age: | New |
| Property Type: | Detached |
| Style: | 2-Storey |
| Exterior: | Board/Batten |
| Garage Type: | Attached |
| (Parking/)Drive: | Pvt Double |
| Drive Parking Spaces: | 4 |
| Pool: | None |
| Approximatly Age: | New |
| Approximatly Square Footage: | 2500-3000 |
| Property Features: | Golf, Lake/Pond, Park, Public Transit, School |
| Fireplace/Stove: | N |
| Heat Source: | Gas |
| Heat Type: | Forced Air |
| Central Air Conditioning: | Central Air |
| Laundry Level: | Upper |
| Sewers: | Sewers |
| Water: | Municipal |
| Utilities-Cable: | A |
| Utilities-Hydro: | Y |
| Utilities-Sewers: | Y |
| Utilities-Gas: | Y |
| Utilities-Municipal Water: | Y |
| Utilities-Telephone: | A |
$
%
Years
This calculator is for demonstration purposes only. Always consult a professional
financial advisor before making personal financial decisions.
| Although the information displayed is believed to be accurate, no warranties or representations are made of any kind. |
| KELLER WILLIAMS REFERRED URBAN REALTY |
- Listing -1 of 0
|
|

Arthur Sercan & Jenny Spanos
Sales Representative
Dir:
416-723-4688
Bus:
416-445-8855
| Virtual Tour | Book Showing | Email a Friend |
Jump To:
At a Glance:
| Type: | Freehold - Detached |
| Area: | Waterloo |
| Municipality: | Waterloo |
| Neighbourhood: | |
| Style: | 2-Storey |
| Lot Size: | 38.12 x 107.82(Feet) |
| Approximate Age: | New |
| Tax: | $2,131.39 |
| Maintenance Fee: | $0 |
| Beds: | 4+1 |
| Baths: | 3 |
| Garage: | 0 |
| Fireplace: | N |
| Air Conditioning: | |
| Pool: | None |
Locatin Map:
Payment Calculator:

Listing added to your favorite list
Looking for resale homes?

By agreeing to Terms of Use, you will have ability to search up to 170799 listings and access to richer information than found on REALTOR.ca through my website.


