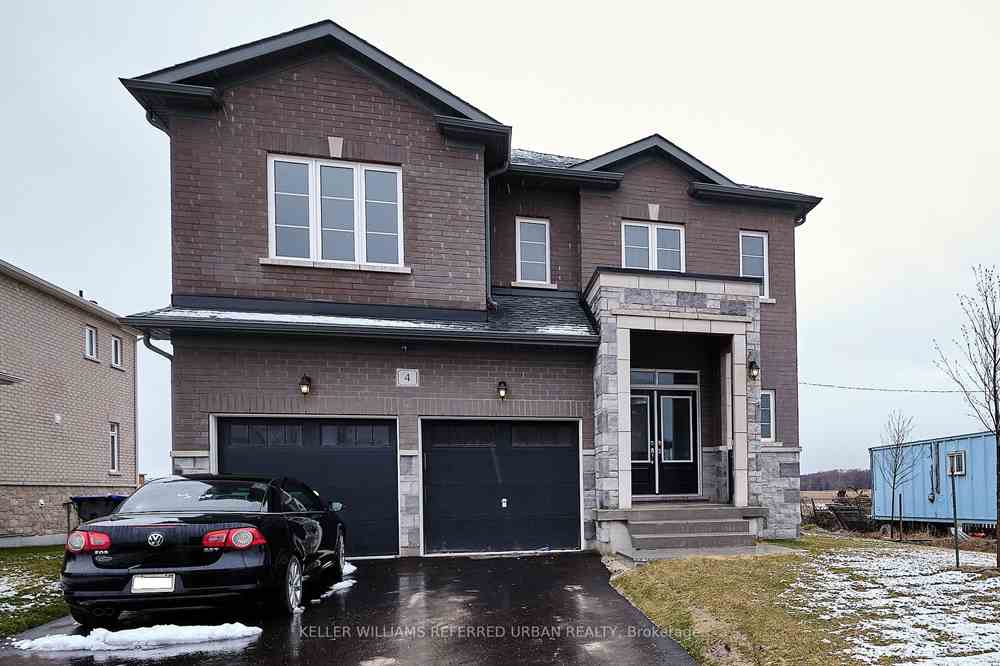$929,000
Available - For Sale
Listing ID: S8257886
4 Middleton Dr , Wasaga Beach, L9Z 0K9, Ontario














































| Experience the pinnacle of refined living in this executive-style home in Wasaga Beach. Step inside to discover an elegant and spacious layout, featuring an open-concept main floor living, dining, and a gourmet kitchen with stone countertops and ample cabinetry. The main floor also offers convenient amenities like an office, laundry, and direct garage access. Upstairs, find four large bedrooms, each with its own ensuite bath and walk-in closets. The luxurious primary bedroom boasts two walk-in closets and a spa-inspired 5 piece ensuite. With a blank canvas basement create additional living space waiting for your custom touches. This community was designed with convenience in mind, just minutes from retail shops, schools, night-life, dining, wellness centers, event venues, and non-stop entertainment! Welcome to a new way of living and your private oasis. |
| Price | $929,000 |
| Taxes: | $5075.00 |
| DOM | 9 |
| Occupancy by: | Owner |
| Address: | 4 Middleton Dr , Wasaga Beach, L9Z 0K9, Ontario |
| Lot Size: | 51.12 x 100.88 (Feet) |
| Directions/Cross Streets: | Middleton Rd & Morgan Rd |
| Rooms: | 11 |
| Bedrooms: | 4 |
| Bedrooms +: | |
| Kitchens: | 1 |
| Family Room: | N |
| Basement: | Full, Unfinished |
| Property Type: | Detached |
| Style: | 2-Storey |
| Exterior: | Brick |
| Garage Type: | Attached |
| (Parking/)Drive: | Pvt Double |
| Drive Parking Spaces: | 4 |
| Pool: | None |
| Property Features: | Beach, Golf, Lake/Pond, Park, Place Of Worship, School |
| Fireplace/Stove: | Y |
| Heat Source: | Gas |
| Heat Type: | Forced Air |
| Central Air Conditioning: | Central Air |
| Sewers: | Sewers |
| Water: | Municipal |
$
%
Years
This calculator is for demonstration purposes only. Always consult a professional
financial advisor before making personal financial decisions.
| Although the information displayed is believed to be accurate, no warranties or representations are made of any kind. |
| KELLER WILLIAMS REFERRED URBAN REALTY |
- Listing -1 of 0
|
|

Arthur Sercan & Jenny Spanos
Sales Representative
Dir:
416-723-4688
Bus:
416-445-8855
| Book Showing | Email a Friend |
Jump To:
At a Glance:
| Type: | Freehold - Detached |
| Area: | Simcoe |
| Municipality: | Wasaga Beach |
| Neighbourhood: | Wasaga Beach |
| Style: | 2-Storey |
| Lot Size: | 51.12 x 100.88(Feet) |
| Approximate Age: | |
| Tax: | $5,075 |
| Maintenance Fee: | $0 |
| Beds: | 4 |
| Baths: | 4 |
| Garage: | 0 |
| Fireplace: | Y |
| Air Conditioning: | |
| Pool: | None |
Locatin Map:
Payment Calculator:

Listing added to your favorite list
Looking for resale homes?

By agreeing to Terms of Use, you will have ability to search up to 170799 listings and access to richer information than found on REALTOR.ca through my website.


