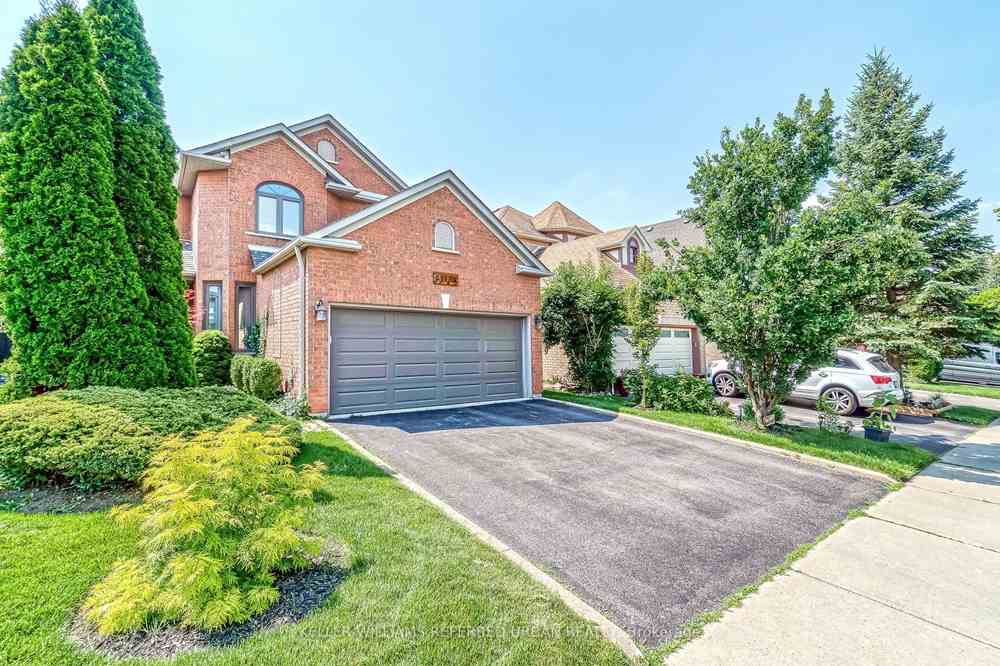$1,389,900
Available - For Sale
Listing ID: E8258254
117 Copley St , Pickering, L1V 6V6, Ontario














































| Nestled in the highly sought-after Highbush Community of West Pickering, this beautiful family home is a true gem. It's located on a peaceful street, right next to the serene Rouge Valley National Park, making it a highly desirable location for those who value both nature and convenience. Impeccably maintained home with many high end upgrades throughout including a fully upgraded kitchen equipped with Bosch and Miele appliances. This kitchen is a culinary enthusiast's dream, with the added bonus of overlooking a beautiful yard that floods the living space with natural light. Four spacious bedrooms upstairs and a spacious finished basement with an additional bedroom, full bathroom and plenty of room to entertain with a games room and lots of storage as well. Minutes from great schools parks, Go Train, and the Pickering Town Centre. Easy access to Hwys 401 and 407. Pride of ownership throughout, owner has been very diligent with taking incredible care of this home. |
| Extras: S/S Bosch Gas Stove, S/S Bosch Fridge, S/S Miele Dishwasher, S/S Microwave, Washer and Dryer. All Windows Recently Replaced (2 yr), Freshly Painted, New Carpet On Main In Dining & Living Room. New Garage Door, Roof & Furnace 5yrs approx. |
| Price | $1,389,900 |
| Taxes: | $6254.77 |
| DOM | 9 |
| Occupancy by: | Owner |
| Address: | 117 Copley St , Pickering, L1V 6V6, Ontario |
| Lot Size: | 33.99 x 108.27 (Feet) |
| Directions/Cross Streets: | Woodview And Twyn Rivers |
| Rooms: | 8 |
| Bedrooms: | 4 |
| Bedrooms +: | 1 |
| Kitchens: | 1 |
| Family Room: | Y |
| Basement: | Finished |
| Approximatly Age: | 16-30 |
| Property Type: | Detached |
| Style: | 2-Storey |
| Exterior: | Brick |
| Garage Type: | Attached |
| (Parking/)Drive: | Pvt Double |
| Drive Parking Spaces: | 2 |
| Pool: | None |
| Approximatly Age: | 16-30 |
| Approximatly Square Footage: | 2000-2500 |
| Property Features: | Fenced Yard, Part Cleared, Place Of Worship, Public Transit, School |
| Fireplace/Stove: | Y |
| Heat Source: | Gas |
| Heat Type: | Forced Air |
| Central Air Conditioning: | Central Air |
| Sewers: | Sewers |
| Water: | Municipal |
$
%
Years
This calculator is for demonstration purposes only. Always consult a professional
financial advisor before making personal financial decisions.
| Although the information displayed is believed to be accurate, no warranties or representations are made of any kind. |
| KELLER WILLIAMS REFERRED URBAN REALTY |
- Listing -1 of 0
|
|

Arthur Sercan & Jenny Spanos
Sales Representative
Dir:
416-723-4688
Bus:
416-445-8855
| Book Showing | Email a Friend |
Jump To:
At a Glance:
| Type: | Freehold - Detached |
| Area: | Durham |
| Municipality: | Pickering |
| Neighbourhood: | Highbush |
| Style: | 2-Storey |
| Lot Size: | 33.99 x 108.27(Feet) |
| Approximate Age: | 16-30 |
| Tax: | $6,254.77 |
| Maintenance Fee: | $0 |
| Beds: | 4+1 |
| Baths: | 4 |
| Garage: | 0 |
| Fireplace: | Y |
| Air Conditioning: | |
| Pool: | None |
Locatin Map:
Payment Calculator:

Listing added to your favorite list
Looking for resale homes?

By agreeing to Terms of Use, you will have ability to search up to 170799 listings and access to richer information than found on REALTOR.ca through my website.


