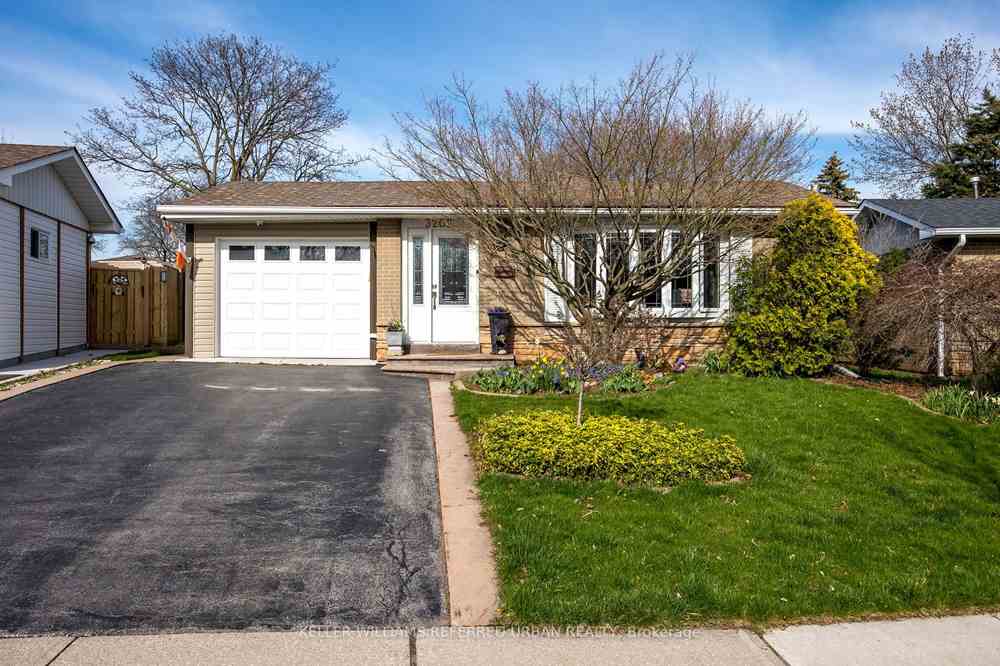$1,218,000
Available - For Sale
Listing ID: W8252000
3202 Centennial Dr , Burlington, L7M 1C2, Ontario














































| Beautiful Decorated & High End Renovation, This House Has All The Bells And Whistles. Open Concept Kitchen With Pantry, Wine Fridge, Gas Range And Quartz Countertops. Main Bath Boasts A Heated pool, Heated Towel Rack And Marble Floor. Wiring Has Been Updated. Many Energy Efficient Led Lights Throughout The Home. Pool Area Is Very Private surrounded by mature tree that you can enjoy. |
| Extras: Security cameras x4, Energy efficient LED lights, interior & exterior. Main bath boast a heated whirlpool tub. Pool equipment (heater)all the equipment of the pool will remain. Pool Renovated, Newer furnace, kitchen renovated. |
| Price | $1,218,000 |
| Taxes: | $3976.70 |
| DOM | 10 |
| Occupancy by: | Owner |
| Address: | 3202 Centennial Dr , Burlington, L7M 1C2, Ontario |
| Lot Size: | 38.08 x 118.00 (Feet) |
| Acreage: | < .50 |
| Directions/Cross Streets: | Centennial Rd/Palmer |
| Rooms: | 6 |
| Rooms +: | 2 |
| Bedrooms: | 3 |
| Bedrooms +: | |
| Kitchens: | 1 |
| Family Room: | N |
| Basement: | Fin W/O |
| Approximatly Age: | 31-50 |
| Property Type: | Detached |
| Style: | Backsplit 3 |
| Exterior: | Brick, Vinyl Siding |
| Garage Type: | Attached |
| (Parking/)Drive: | Private |
| Drive Parking Spaces: | 3 |
| Pool: | Inground |
| Approximatly Age: | 31-50 |
| Approximatly Square Footage: | 1500-2000 |
| Property Features: | School |
| Fireplace/Stove: | N |
| Heat Source: | Gas |
| Heat Type: | Forced Air |
| Central Air Conditioning: | Central Air |
| Laundry Level: | Lower |
| Sewers: | Sewers |
| Water: | Municipal |
| Water Supply Types: | Unknown |
| Utilities-Cable: | A |
| Utilities-Hydro: | A |
| Utilities-Sewers: | A |
| Utilities-Gas: | A |
| Utilities-Municipal Water: | A |
| Utilities-Telephone: | A |
$
%
Years
This calculator is for demonstration purposes only. Always consult a professional
financial advisor before making personal financial decisions.
| Although the information displayed is believed to be accurate, no warranties or representations are made of any kind. |
| KELLER WILLIAMS REFERRED URBAN REALTY |
- Listing -1 of 0
|
|

Arthur Sercan & Jenny Spanos
Sales Representative
Dir:
416-723-4688
Bus:
416-445-8855
| Virtual Tour | Book Showing | Email a Friend |
Jump To:
At a Glance:
| Type: | Freehold - Detached |
| Area: | Halton |
| Municipality: | Burlington |
| Neighbourhood: | Palmer |
| Style: | Backsplit 3 |
| Lot Size: | 38.08 x 118.00(Feet) |
| Approximate Age: | 31-50 |
| Tax: | $3,976.7 |
| Maintenance Fee: | $0 |
| Beds: | 3 |
| Baths: | 2 |
| Garage: | 0 |
| Fireplace: | N |
| Air Conditioning: | |
| Pool: | Inground |
Locatin Map:
Payment Calculator:

Listing added to your favorite list
Looking for resale homes?

By agreeing to Terms of Use, you will have ability to search up to 170799 listings and access to richer information than found on REALTOR.ca through my website.


