$2,199,000
Available - For Sale
Listing ID: W8082228
37 Bristol Ave , Toronto, M6H 3J8, Ontario
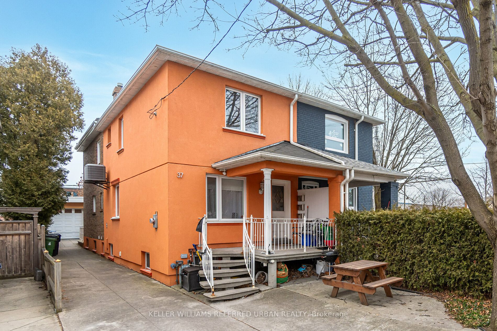
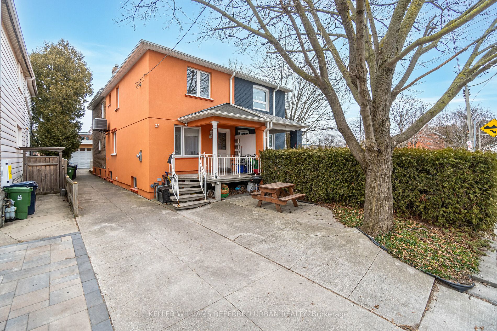
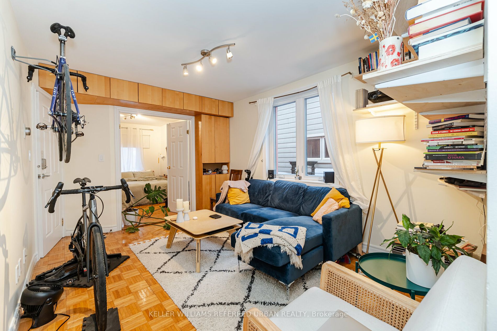
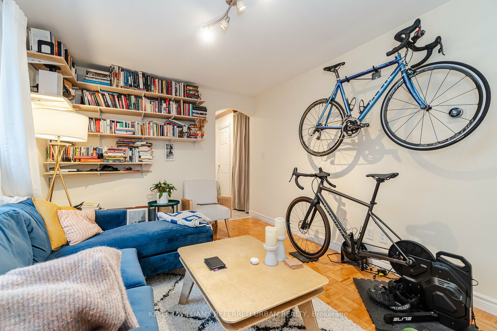
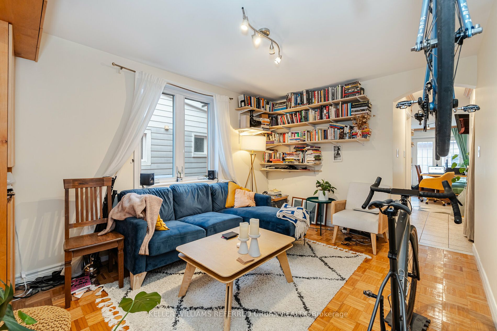
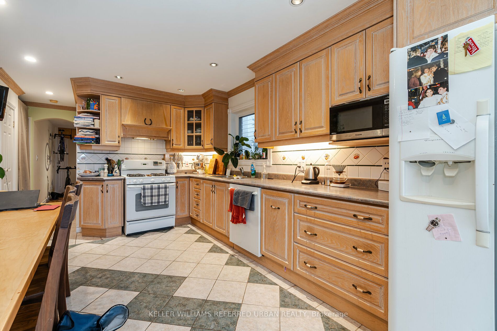
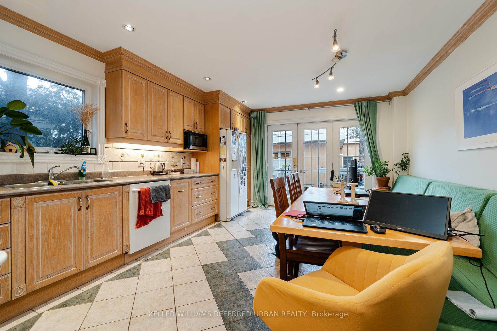
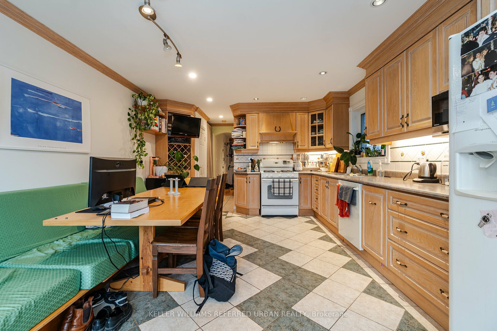
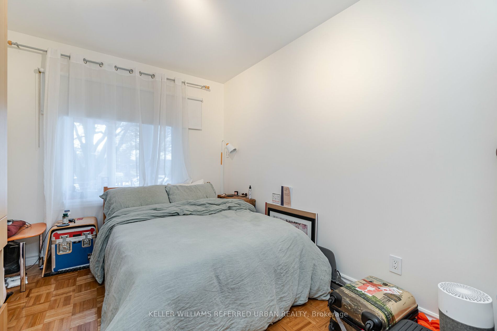
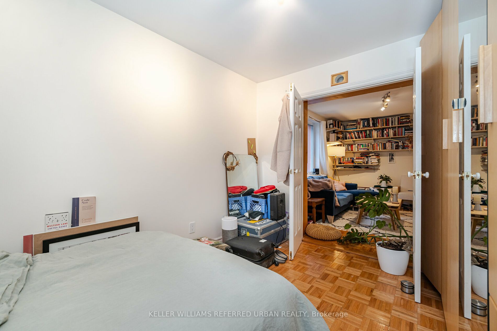
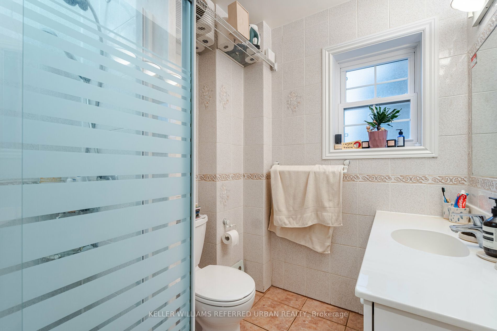
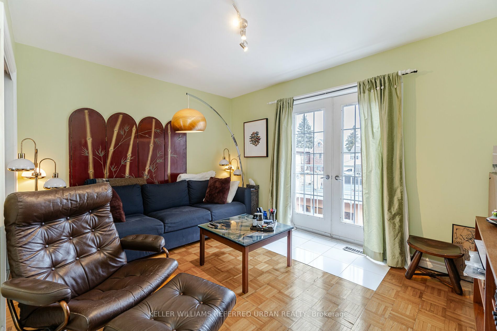

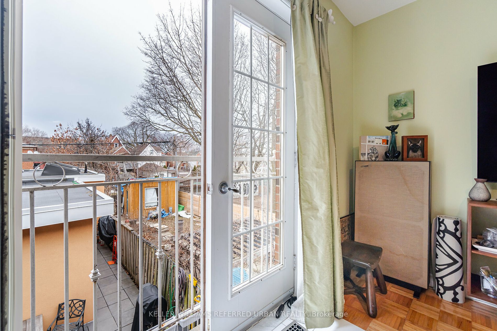

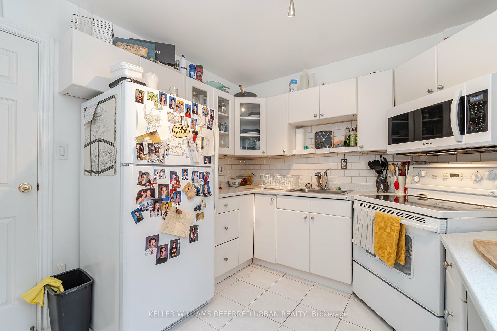
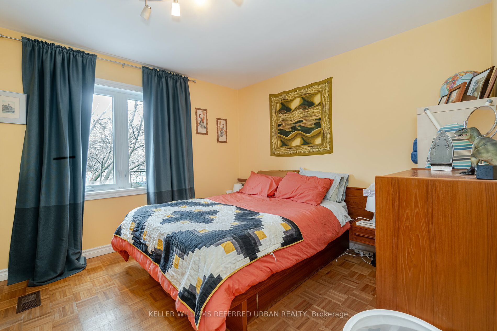
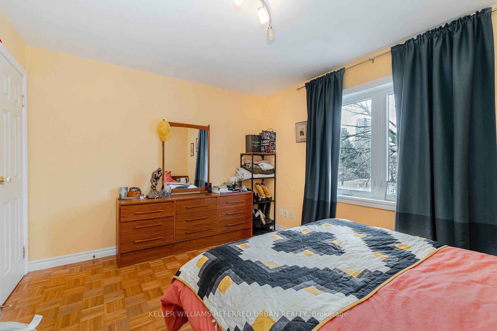
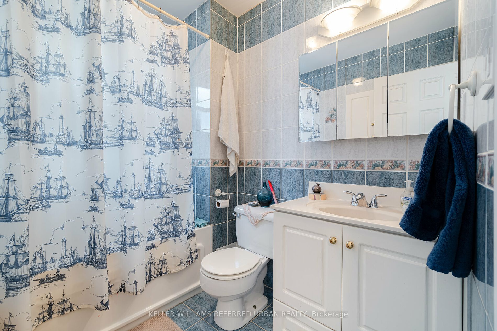
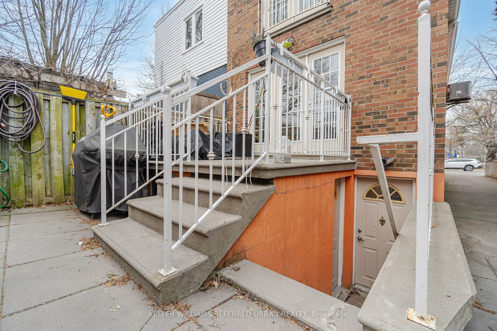
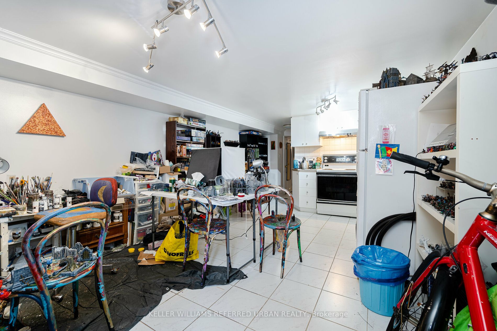
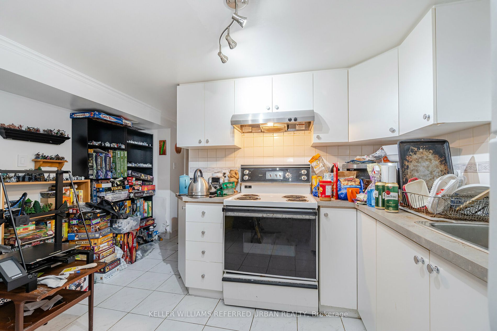
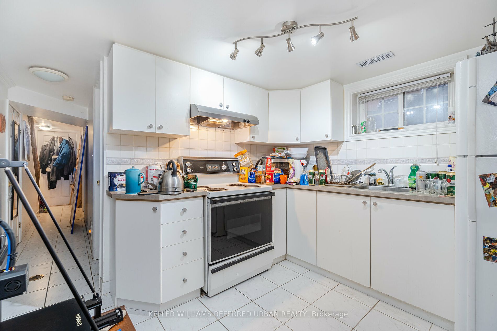























| Semi-detached, 2 storey with large addition, 4 unit dwelling (3 Separate Suites in the Main House - 1 Bedroom Main Floor, 2 Bedroom 2nd floor, 1 bedroom in the Basement, and a 1 Bedroom loft in the detached garage). Upgrades and renovations throughout have been completed at varying times. The property sits on a 22.5 x 134 Foot lot, with a private drive. Located close to Bristol park, schools, transit and more. Strong rental income makes this an attractive turnkey option. Main Floor; 1BR, Dual entrance with exclusive porch in the back. Large custom kitchen, dining with b/i bench seating and loads of sunlight. Bedroom with built in closets. Parquet flooring & 3pc bath. Rent (May 1, 2024): $2,029.50/month + Utils. Second Floor; 2BR, Parquet flooring, Skylight, Juliette balcony, Kitchen with loads of storage and 4pc bath. Rent (May 1, 2024): $2,039.27/month + Utils. Laundry room; Shared by Main Floor and Second Storey apartments. Washer & Dryer, folding and storage area. |
| Extras: Basement; 1BR. Regular ceiling height, Window in Every Room. Full Kitchen. 4pc Bath. All floors tiled.Washer & dryer in the mechanical room. Rent (May 1, 2024): $985.49/month + Utils. |
| Price | $2,199,000 |
| Taxes: | $5450.13 |
| DOM | 10 |
| Occupancy by: | Own+Ten |
| Address: | 37 Bristol Ave , Toronto, M6H 3J8, Ontario |
| Lot Size: | 22.50 x 134.00 (Feet) |
| Directions/Cross Streets: | Dufferin/Davenport |
| Rooms: | 12 |
| Rooms +: | 5 |
| Bedrooms: | 4 |
| Bedrooms +: | 1 |
| Kitchens: | 3 |
| Kitchens +: | 1 |
| Family Room: | N |
| Basement: | Apartment, Fin W/O |
| Approximatly Age: | 51-99 |
| Property Type: | Semi-Detached |
| Style: | 2-Storey |
| Exterior: | Brick, Stucco/Plaster |
| Garage Type: | Detached |
| (Parking/)Drive: | Private |
| Drive Parking Spaces: | 2 |
| Pool: | None |
| Approximatly Age: | 51-99 |
| Approximatly Square Footage: | 2000-2500 |
| Fireplace/Stove: | N |
| Heat Source: | Gas |
| Heat Type: | Forced Air |
| Central Air Conditioning: | Central Air |
| Central Vac: | N |
| Laundry Level: | Lower |
| Elevator Lift: | N |
| Sewers: | Sewers |
| Water: | Municipal |
$
%
Years
This calculator is for demonstration purposes only. Always consult a professional
financial advisor before making personal financial decisions.
| Although the information displayed is believed to be accurate, no warranties or representations are made of any kind. |
| KELLER WILLIAMS REFERRED URBAN REALTY |
- Listing -1 of 0
|
|

Arthur Sercan & Jenny Spanos
Sales Representative
Dir:
416-723-4688
Bus:
416-445-8855
| Virtual Tour | Book Showing | Email a Friend |
Jump To:
At a Glance:
| Type: | Freehold - Semi-Detached |
| Area: | Toronto |
| Municipality: | Toronto |
| Neighbourhood: | Dovercourt-Wallace Emerson-Junction |
| Style: | 2-Storey |
| Lot Size: | 22.50 x 134.00(Feet) |
| Approximate Age: | 51-99 |
| Tax: | $5,450.13 |
| Maintenance Fee: | $0 |
| Beds: | 4+1 |
| Baths: | 4 |
| Garage: | 0 |
| Fireplace: | N |
| Air Conditioning: | |
| Pool: | None |
Locatin Map:
Payment Calculator:

Listing added to your favorite list
Looking for resale homes?

By agreeing to Terms of Use, you will have ability to search up to 168481 listings and access to richer information than found on REALTOR.ca through my website.


